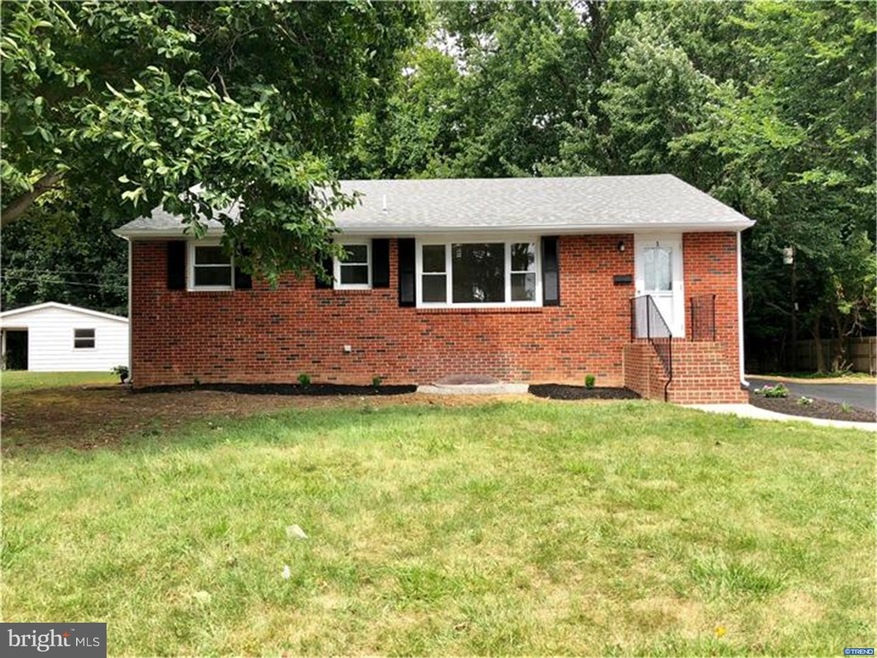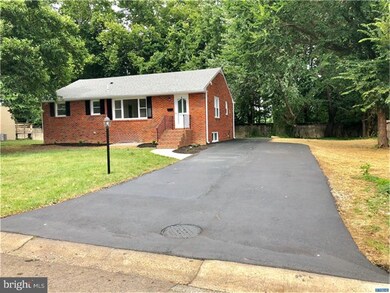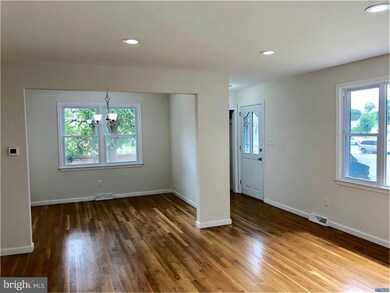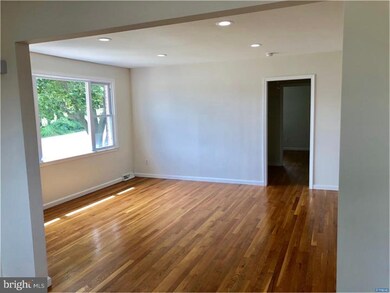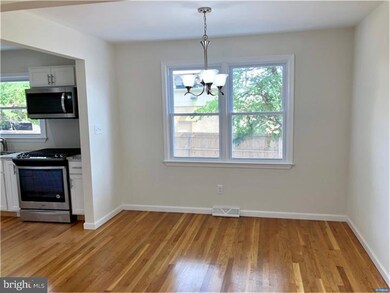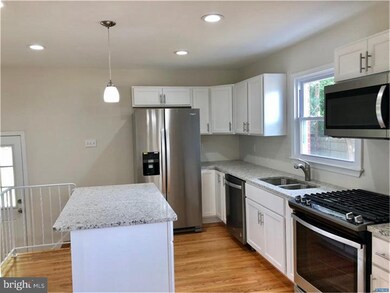
1 Dupont Ave Wilmington, DE 19809
Estimated Value: $414,096
Highlights
- Rambler Architecture
- Wood Flooring
- No HOA
- Pierre S. Dupont Middle School Rated A-
- Corner Lot
- Butlers Pantry
About This Home
As of October 2018Prepare to be blown away by over 2,000sqft of a beautifully redone 4 bedroom, 2 bath Ranch home conveniently located near Bellevue State Park. As you first pull up, you will notice the newly expanded driveway and all brick exterior situated on a level, tree-lined lot. The front entrance is conveniently designed to welcome you into a foyer that leads to the living room, dining room, and then the beautifully redone kitchen. Complete with granite countertops, stainless steel appliances, a double sink, modern cabinetry, a center island, and a large pantry, this kitchen is every cooks' dream! The hardwood floors flow from the kitchen throughout the enter main floor of the home, where you will also find 3 bedrooms and a totally redone full bath with a tiled shower, modern vanity, and new appliances. When you go downstairs, you will be totally in love with the fully finished basement, which offers brand new flooring throughout, an extra large family room, a bonus room, and a large master bedroom. The master has been upgraded to include a walk-in closet and an ensuite bathroom that has been upgraded with all new tiling and modern fixtures. Like buying a brand new house, this one has a new roof, all new windows, new kitchen, 2 new bathrooms, new driveway, and newer HVAC. Don't miss your chance to own this amazing, turn-key home, and book your tour today!
Home Details
Home Type
- Single Family
Est. Annual Taxes
- $1,831
Year Built
- Built in 1954
Lot Details
- 10,019 Sq Ft Lot
- Lot Dimensions are 69x130
- Corner Lot
- Level Lot
- Property is in good condition
Home Design
- Rambler Architecture
- Brick Exterior Construction
- Brick Foundation
- Pitched Roof
Interior Spaces
- Property has 1 Level
- Family Room
- Living Room
- Dining Room
Kitchen
- Eat-In Kitchen
- Butlers Pantry
- Built-In Range
- Built-In Microwave
- Dishwasher
- Kitchen Island
Flooring
- Wood
- Tile or Brick
Bedrooms and Bathrooms
- 4 Bedrooms
- En-Suite Primary Bedroom
- En-Suite Bathroom
- 2 Full Bathrooms
- Walk-in Shower
Finished Basement
- Basement Fills Entire Space Under The House
- Laundry in Basement
Parking
- 3 Open Parking Spaces
- 3 Parking Spaces
- Driveway
Utilities
- Forced Air Heating and Cooling System
- Heating System Uses Gas
- 100 Amp Service
- Natural Gas Water Heater
Community Details
- No Home Owners Association
- Villa Monterey Subdivision
Listing and Financial Details
- Assessor Parcel Number 0613200130
Ownership History
Purchase Details
Home Financials for this Owner
Home Financials are based on the most recent Mortgage that was taken out on this home.Purchase Details
Home Financials for this Owner
Home Financials are based on the most recent Mortgage that was taken out on this home.Purchase Details
Similar Homes in Wilmington, DE
Home Values in the Area
Average Home Value in this Area
Purchase History
| Date | Buyer | Sale Price | Title Company |
|---|---|---|---|
| Harris Wayne E | -- | None Available | |
| Jackies Group Llc | $150,000 | None Available | |
| Fiorentino Mary J | -- | -- |
Mortgage History
| Date | Status | Borrower | Loan Amount |
|---|---|---|---|
| Open | Harris Wayne E | $280,250 | |
| Closed | Harris Wayne E | $279,360 | |
| Previous Owner | Jackies Group Llc | $200,000 | |
| Previous Owner | Jackie S Group Llc | $30,000 |
Property History
| Date | Event | Price | Change | Sq Ft Price |
|---|---|---|---|---|
| 10/19/2018 10/19/18 | Sold | $288,000 | -0.7% | $242 / Sq Ft |
| 09/24/2018 09/24/18 | For Sale | $289,900 | 0.0% | $244 / Sq Ft |
| 09/10/2018 09/10/18 | Pending | -- | -- | -- |
| 08/28/2018 08/28/18 | Price Changed | $289,900 | -3.3% | $244 / Sq Ft |
| 08/03/2018 08/03/18 | Price Changed | $299,900 | -6.3% | $252 / Sq Ft |
| 07/24/2018 07/24/18 | For Sale | $319,900 | +113.3% | $269 / Sq Ft |
| 03/09/2018 03/09/18 | Sold | $150,000 | 0.0% | $126 / Sq Ft |
| 02/26/2018 02/26/18 | Pending | -- | -- | -- |
| 02/20/2018 02/20/18 | For Sale | $150,000 | -- | $126 / Sq Ft |
Tax History Compared to Growth
Tax History
| Year | Tax Paid | Tax Assessment Tax Assessment Total Assessment is a certain percentage of the fair market value that is determined by local assessors to be the total taxable value of land and additions on the property. | Land | Improvement |
|---|---|---|---|---|
| 2024 | $2,291 | $60,200 | $13,700 | $46,500 |
| 2023 | $2,094 | $60,200 | $13,700 | $46,500 |
| 2022 | $2,130 | $60,200 | $13,700 | $46,500 |
| 2021 | $2,129 | $60,200 | $13,700 | $46,500 |
| 2020 | $2,130 | $60,200 | $13,700 | $46,500 |
| 2019 | $2,183 | $60,200 | $13,700 | $46,500 |
| 2018 | $36 | $60,200 | $13,700 | $46,500 |
| 2017 | $354 | $55,000 | $13,700 | $41,300 |
| 2016 | $354 | $55,000 | $13,700 | $41,300 |
| 2015 | -- | $55,000 | $13,700 | $41,300 |
| 2014 | $322 | $55,000 | $13,700 | $41,300 |
Agents Affiliated with this Home
-
Jeff Stape

Seller's Agent in 2018
Jeff Stape
Compass
(302) 202-9855
38 in this area
323 Total Sales
-
Jan Patrick

Seller's Agent in 2018
Jan Patrick
Compass
(302) 757-4010
2 in this area
267 Total Sales
-
Mark Stape

Seller Co-Listing Agent in 2018
Mark Stape
Compass
(302) 507-5611
17 in this area
198 Total Sales
-
James Benson
J
Buyer's Agent in 2018
James Benson
Century 21 Gold Key Realty
(302) 983-0147
16 Total Sales
Map
Source: Bright MLS
MLS Number: 1002090914
APN: 06-132.00-130
- 0 Bell Hill Rd
- 1105 Talley Rd
- 3 Corinne Ct
- 512 Eskridge Dr
- 913 Elizabeth Ave
- 1016 Euclid Ave
- 7 Rodman Rd
- 1514 Seton Villa Ln
- 1518 Villa Rd
- 507 Wyndham Rd
- 201 South Rd
- 1222 Governor House Cir Unit 138
- 308 Chestnut Ave
- 405 N Lynn Dr
- 306 Springhill Ave
- 409 S Lynn Dr
- 708 Haines Ave
- 1100 Lore Ave Unit 209
- 23 Gristmill Ct
- 5215 Le Parc Dr Unit 2
- 1 Dupont Ave
- 3 Dupont Ave
- 801 Philadelphia Pike
- 5 Dupont Ave
- 808 Seville Ave
- 101 Dupont Ave
- 806 Seville Ave
- 103 Dupont Ave
- 807 Seville Ave
- 105 Dupont Ave
- 805 Seville Ave
- 107 Dupont Ave
- 802 Seville Ave
- 106 Dupont Ave
- 803 Seville Ave
- 201 Dupont Cir
- 800 Seville Ave
- 812 Philadelphia Pike Unit 322
- 812 Philadelphia Pike
- 806 Sonora Ave
