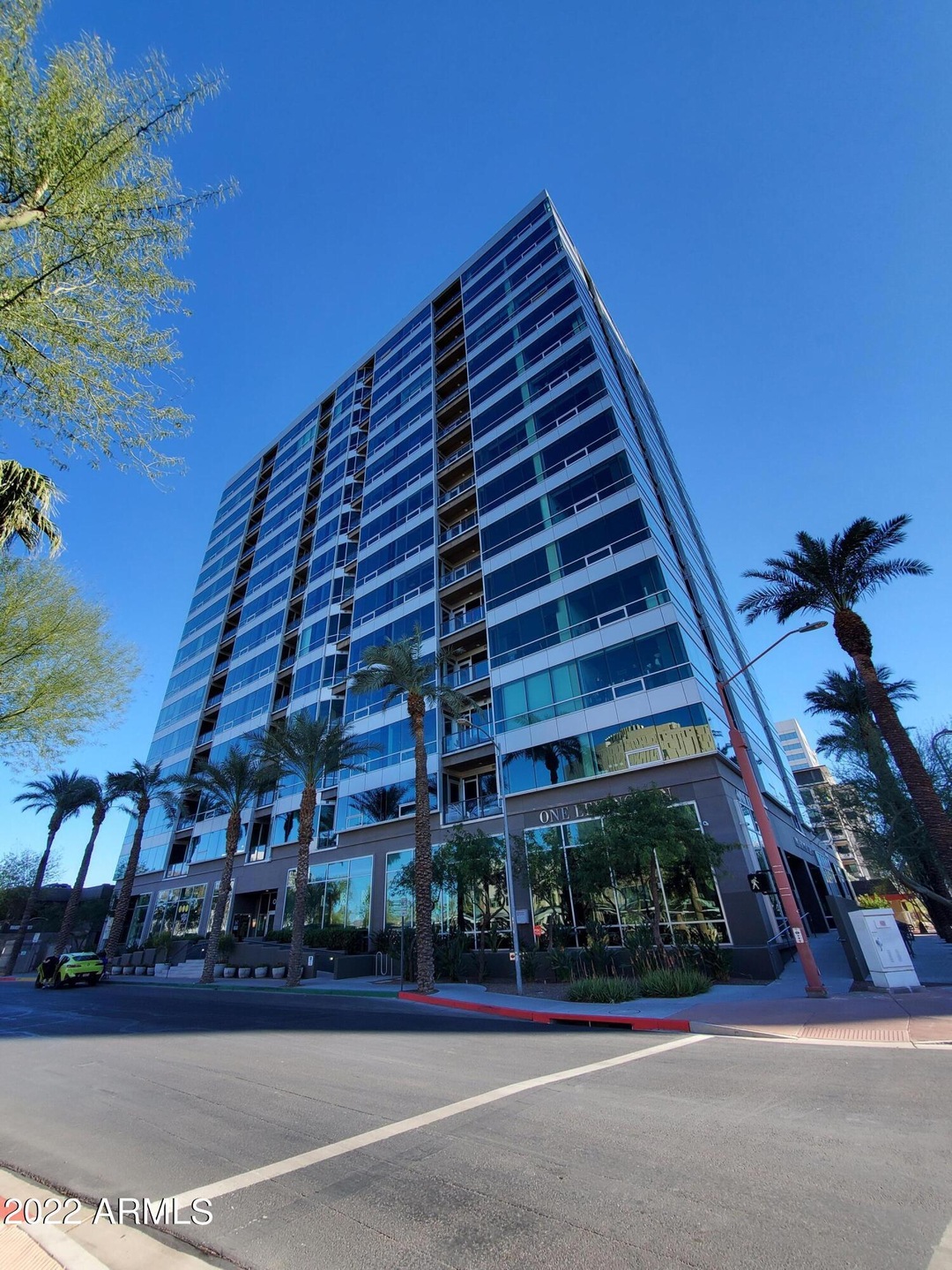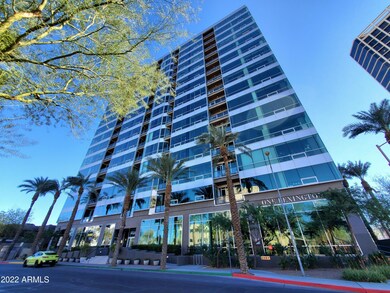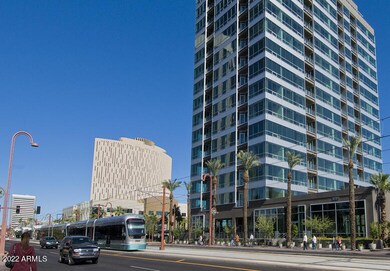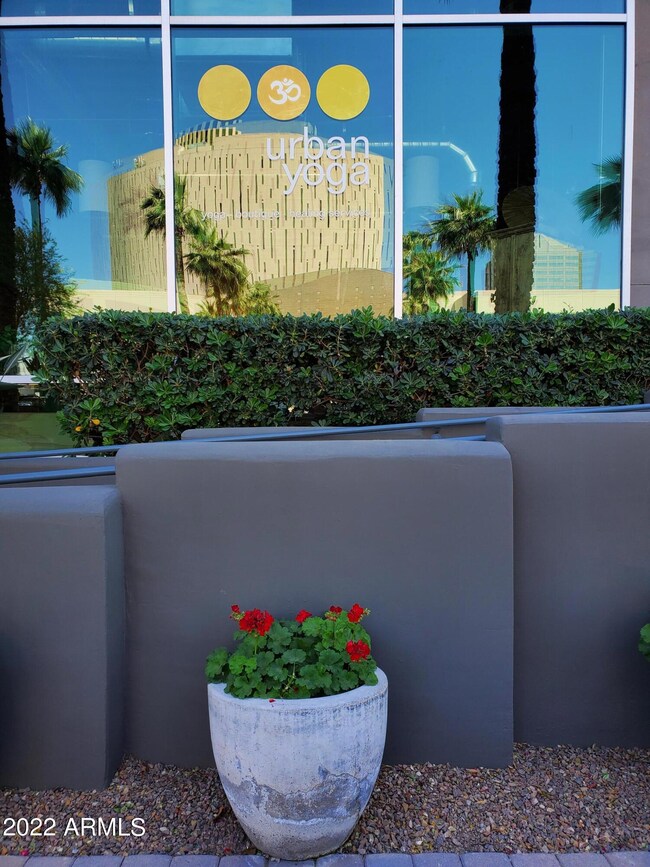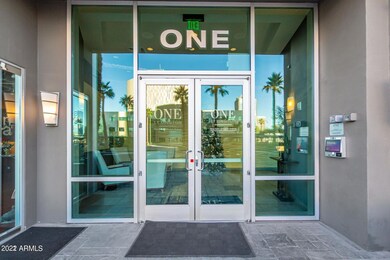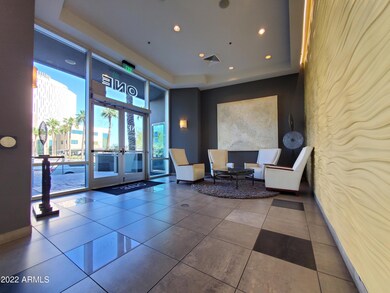
1 E Lexington Ave Unit 701 Phoenix, AZ 85012
Midtown Phoenix NeighborhoodHighlights
- Concierge
- 1-minute walk to Osborn/Central Ave
- Granite Countertops
- Phoenix Coding Academy Rated A
- Wood Flooring
- Heated Community Pool
About This Home
As of May 2022Luxury Resort Urban Living. THE ONLY UTILITY OWNER PAYS IS ELECTRICITY (VERY LOW, $56-$93/MO). Perfectly situated along Central Ave, One Lexington offers unparalleled city light views. The building's concrete & steel construction gives residents unique advantages over other condos in Midtown Phoenix. Including easier cooling in the harsh summer months, more effective heating in the winter, & more lasting value & security overall. The community features a gorgeous, resort-quality pool & spa perfectly secluded for privacy. An exceptional workout facility located on-site. Bright, airy, and fully-outfitted. Units feature exposed ductwork, 11-foot ceilings, & stunning contemporary finishes throughout. Spectacular views up & down Central Ave. Lounge for homeowners to accommodate large group too!
Property Details
Home Type
- Condominium
Est. Annual Taxes
- $3,857
Year Built
- Built in 2008
HOA Fees
- $844 Monthly HOA Fees
Parking
- 2 Car Garage
- Assigned Parking
Home Design
- Block Exterior
Interior Spaces
- 1,261 Sq Ft Home
- Ceiling height of 9 feet or more
- Ceiling Fan
- Double Pane Windows
Kitchen
- Breakfast Bar
- Electric Cooktop
- Built-In Microwave
- Granite Countertops
Flooring
- Wood
- Tile
Bedrooms and Bathrooms
- 2 Bedrooms
- Primary Bathroom is a Full Bathroom
- 2 Bathrooms
- Dual Vanity Sinks in Primary Bathroom
- Bathtub With Separate Shower Stall
Outdoor Features
- Balcony
Schools
- Clarendon Elementary School
- Osborn Middle School
- Central High School
Utilities
- Central Air
- Heating unit installed on the ceiling
- High Speed Internet
- Cable TV Available
Listing and Financial Details
- Tax Lot 701
- Assessor Parcel Number 118-34-173
Community Details
Overview
- Association fees include roof repair, insurance, sewer, ground maintenance, air conditioning and heating, trash, water, roof replacement, maintenance exterior
- Hoamco Association, Phone Number (928) 776-4479
- One Lexington Subdivision
- 16-Story Property
Amenities
- Concierge
- Recreation Room
Recreation
- Heated Community Pool
- Community Spa
Ownership History
Purchase Details
Home Financials for this Owner
Home Financials are based on the most recent Mortgage that was taken out on this home.Purchase Details
Purchase Details
Purchase Details
Purchase Details
Purchase Details
Purchase Details
Home Financials for this Owner
Home Financials are based on the most recent Mortgage that was taken out on this home.Purchase Details
Home Financials for this Owner
Home Financials are based on the most recent Mortgage that was taken out on this home.Purchase Details
Home Financials for this Owner
Home Financials are based on the most recent Mortgage that was taken out on this home.Purchase Details
Home Financials for this Owner
Home Financials are based on the most recent Mortgage that was taken out on this home.Purchase Details
Home Financials for this Owner
Home Financials are based on the most recent Mortgage that was taken out on this home.Purchase Details
Purchase Details
Home Financials for this Owner
Home Financials are based on the most recent Mortgage that was taken out on this home.Similar Homes in Phoenix, AZ
Home Values in the Area
Average Home Value in this Area
Purchase History
| Date | Type | Sale Price | Title Company |
|---|---|---|---|
| Warranty Deed | $520,000 | New Title Company Name | |
| Warranty Deed | $442,000 | Driggs Title Agency | |
| Warranty Deed | $442,000 | Driggs Title Agency | |
| Trustee Deed | $410,000 | Barrett Daffin Frappier Treder | |
| Sheriffs Deed | $71,000 | None Available | |
| Sheriffs Deed | $71,000 | -- | |
| Warranty Deed | $365,000 | Magnus Title Agency | |
| Interfamily Deed Transfer | -- | Magnus Title Agency | |
| Special Warranty Deed | -- | None Available | |
| Warranty Deed | $245,000 | First American Title Insuran | |
| Warranty Deed | $339,000 | Clear Title Agency Of Arizon | |
| Special Warranty Deed | $219,000 | Stewart Title & Trust Of Pho | |
| Trustee Deed | $418,300 | None Available | |
| Special Warranty Deed | $500,703 | Fidelity National Title |
Mortgage History
| Date | Status | Loan Amount | Loan Type |
|---|---|---|---|
| Open | $504,400 | New Conventional | |
| Previous Owner | $354,000 | New Conventional | |
| Previous Owner | $200,000 | Purchase Money Mortgage | |
| Previous Owner | $339,000 | VA | |
| Previous Owner | $213,448 | FHA | |
| Previous Owner | $400,562 | Purchase Money Mortgage |
Property History
| Date | Event | Price | Change | Sq Ft Price |
|---|---|---|---|---|
| 03/31/2025 03/31/25 | Price Changed | $519,900 | -1.0% | $401 / Sq Ft |
| 02/20/2025 02/20/25 | Price Changed | $524,900 | -0.9% | $405 / Sq Ft |
| 01/07/2025 01/07/25 | For Sale | $529,900 | +1.9% | $409 / Sq Ft |
| 05/25/2022 05/25/22 | Sold | $520,000 | -1.0% | $412 / Sq Ft |
| 04/15/2022 04/15/22 | For Sale | $525,000 | +54.9% | $416 / Sq Ft |
| 06/15/2013 06/15/13 | Sold | $339,000 | 0.0% | $261 / Sq Ft |
| 04/24/2013 04/24/13 | Pending | -- | -- | -- |
| 03/08/2013 03/08/13 | For Sale | $339,000 | -- | $261 / Sq Ft |
Tax History Compared to Growth
Tax History
| Year | Tax Paid | Tax Assessment Tax Assessment Total Assessment is a certain percentage of the fair market value that is determined by local assessors to be the total taxable value of land and additions on the property. | Land | Improvement |
|---|---|---|---|---|
| 2025 | $2,315 | $20,986 | -- | -- |
| 2024 | $3,278 | $19,987 | -- | -- |
| 2023 | $3,278 | $31,370 | $6,270 | $25,100 |
| 2022 | $3,264 | $26,660 | $5,330 | $21,330 |
| 2021 | $3,857 | $27,000 | $5,400 | $21,600 |
| 2020 | $3,759 | $24,650 | $4,930 | $19,720 |
| 2019 | $3,605 | $23,530 | $4,700 | $18,830 |
| 2018 | $4,134 | $26,920 | $5,380 | $21,540 |
| 2017 | $3,795 | $25,530 | $5,100 | $20,430 |
| 2016 | $3,188 | $24,110 | $4,820 | $19,290 |
| 2015 | $3,253 | $29,100 | $5,820 | $23,280 |
Agents Affiliated with this Home
-
Chris DeFreitas

Seller's Agent in 2025
Chris DeFreitas
West USA Realty
(602) 717-4838
116 Total Sales
-
Uy Tran

Seller's Agent in 2022
Uy Tran
HomeSmart
(602) 451-4243
1 in this area
140 Total Sales
-
Megan Nyland

Buyer's Agent in 2022
Megan Nyland
HomeSmart
(480) 665-2175
1 in this area
4 Total Sales
-
Jeff Cameron

Seller's Agent in 2013
Jeff Cameron
HomeSmart
(480) 652-2004
87 Total Sales
-
K
Buyer's Agent in 2013
Kelly Patterson
Realty Executives
Map
Source: Arizona Regional Multiple Listing Service (ARMLS)
MLS Number: 6384229
APN: 118-34-173
- 1 E Lexington Ave Unit 1309
- 1 E Lexington Ave Unit 1303
- 1 E Lexington Ave Unit 1306
- 1 E Lexington Ave Unit 1302
- 1 E Lexington Ave Unit 1001
- 1 E Lexington Ave Unit 503
- 3131 N Central Ave Unit 7004
- 3131 N Central Ave Unit 3004
- 3131 N Central Ave Unit 3009
- 3131 N Central Ave Unit 6010
- 3131 N Central Ave Unit 7002
- 3131 N Central Ave Unit 3001
- 3131 N Central Ave Unit 6015
- 3131 N Central Ave Unit 5022
- 3131 N Central Ave Unit 6014
- 3131 N Central Ave Unit 5017
- 3131 N Central Ave Unit 6022
- 3131 N Central Ave Unit 6017
- 3131 N Central Ave Unit 3012
- 3131 N Central Ave Unit 3013
