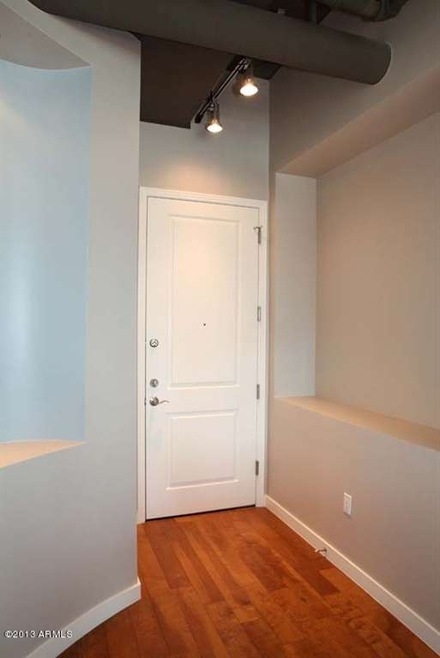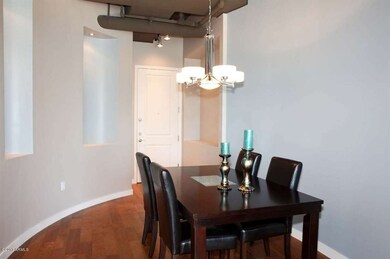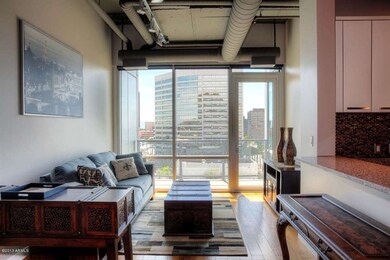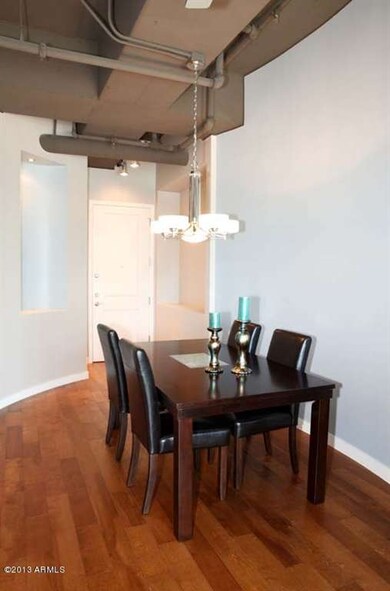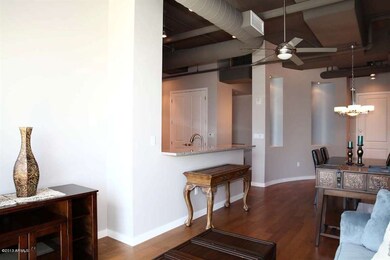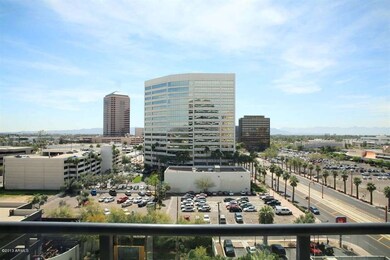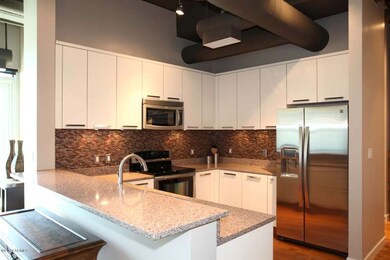
1 E Lexington Ave Unit 701 Phoenix, AZ 85012
Midtown Phoenix NeighborhoodHighlights
- Concierge
- 1-minute walk to Osborn/Central Ave
- Gated with Attendant
- Phoenix Coding Academy Rated A
- Fitness Center
- Heated Spa
About This Home
As of May 2022One Lexington is one of the few & sought after loft-style (11+ ft ceilings w/ exposed HVAC)urban design high-rise living experiences in the heart of midtown Phoenix,across street from LRT station.7th floor large 2-bedroom B-3 floorplan boasts incredible city lights & mountain views,overlooking the pool.Enjoy great amenities,including concierge, security, state-of-the-art gym,resort-style saltwater pool & spa,yoga studio,community lounge & BBQ grill.Nearly $50k spent on remodeling,w/ custom-paint,birch wood distressed floors,tile upgrades & furniture. Gourmet kitchen w/ brand-new stainless steel appliances,quartz countertops,Italian glass tile backsplash & breakfast bar. Includes HE washer/dryer,spacious walk-in closet with built-in organizers & covered gated garage w/ 2 parking spaces
Last Buyer's Agent
Kelly Patterson
Realty Executives License #SA637595000
Property Details
Home Type
- Condominium
Est. Annual Taxes
- $2,613
Year Built
- Built in 2008
Parking
- 2 Car Garage
- Garage Door Opener
- Gated Parking
- Assigned Parking
- Community Parking Structure
Property Views
- City Lights
- Mountain
Home Design
- Loft
- Contemporary Architecture
- Metal Construction or Metal Frame
Interior Spaces
- 1,297 Sq Ft Home
- Furnished
- Ceiling height of 9 feet or more
- Ceiling Fan
- Low Emissivity Windows
- Solar Screens
- Stacked Washer and Dryer
Kitchen
- Breakfast Bar
- Built-In Microwave
- Dishwasher
- Granite Countertops
Flooring
- Wood
- Tile
Bedrooms and Bathrooms
- 2 Bedrooms
- Walk-In Closet
- Remodeled Bathroom
- Primary Bathroom is a Full Bathroom
- 2 Bathrooms
- Dual Vanity Sinks in Primary Bathroom
- Bathtub With Separate Shower Stall
Pool
- Heated Spa
- Heated Pool
Location
- Property is near public transit
- Property is near a bus stop
Schools
- Encanto Elementary School
- Clarendon Middle School
- Central High School
Utilities
- Refrigerated Cooling System
- Heating Available
- High Speed Internet
- Cable TV Available
Additional Features
- Balcony
- Two or More Common Walls
Listing and Financial Details
- Tax Lot 701
- Assessor Parcel Number 118-34-173
Community Details
Overview
- Property has a Home Owners Association
- Associated Asset Mgt Association, Phone Number (602) 674-4365
- High-Rise Condominium
- Built by MacDonald Development
- One Lexington At Century Plaza Condo Subdivision, Unit B 3 Floorplan
- 17-Story Property
Amenities
- Concierge
- Clubhouse
- Theater or Screening Room
- Recreation Room
Recreation
- Fitness Center
- Heated Community Pool
- Community Spa
Security
- Gated with Attendant
Ownership History
Purchase Details
Home Financials for this Owner
Home Financials are based on the most recent Mortgage that was taken out on this home.Purchase Details
Purchase Details
Purchase Details
Purchase Details
Purchase Details
Purchase Details
Home Financials for this Owner
Home Financials are based on the most recent Mortgage that was taken out on this home.Purchase Details
Home Financials for this Owner
Home Financials are based on the most recent Mortgage that was taken out on this home.Purchase Details
Home Financials for this Owner
Home Financials are based on the most recent Mortgage that was taken out on this home.Purchase Details
Home Financials for this Owner
Home Financials are based on the most recent Mortgage that was taken out on this home.Purchase Details
Home Financials for this Owner
Home Financials are based on the most recent Mortgage that was taken out on this home.Purchase Details
Purchase Details
Home Financials for this Owner
Home Financials are based on the most recent Mortgage that was taken out on this home.Similar Homes in the area
Home Values in the Area
Average Home Value in this Area
Purchase History
| Date | Type | Sale Price | Title Company |
|---|---|---|---|
| Warranty Deed | $520,000 | New Title Company Name | |
| Warranty Deed | $442,000 | Driggs Title Agency | |
| Warranty Deed | $442,000 | Driggs Title Agency | |
| Trustee Deed | $410,000 | Barrett Daffin Frappier Treder | |
| Sheriffs Deed | $71,000 | None Available | |
| Sheriffs Deed | $71,000 | -- | |
| Warranty Deed | $365,000 | Magnus Title Agency | |
| Interfamily Deed Transfer | -- | Magnus Title Agency | |
| Special Warranty Deed | -- | None Available | |
| Warranty Deed | $245,000 | First American Title Insuran | |
| Warranty Deed | $339,000 | Clear Title Agency Of Arizon | |
| Special Warranty Deed | $219,000 | Stewart Title & Trust Of Pho | |
| Trustee Deed | $418,300 | None Available | |
| Special Warranty Deed | $500,703 | Fidelity National Title |
Mortgage History
| Date | Status | Loan Amount | Loan Type |
|---|---|---|---|
| Open | $504,400 | New Conventional | |
| Previous Owner | $354,000 | New Conventional | |
| Previous Owner | $200,000 | Purchase Money Mortgage | |
| Previous Owner | $339,000 | VA | |
| Previous Owner | $213,448 | FHA | |
| Previous Owner | $400,562 | Purchase Money Mortgage |
Property History
| Date | Event | Price | Change | Sq Ft Price |
|---|---|---|---|---|
| 03/31/2025 03/31/25 | Price Changed | $519,900 | -1.0% | $401 / Sq Ft |
| 02/20/2025 02/20/25 | Price Changed | $524,900 | -0.9% | $405 / Sq Ft |
| 01/07/2025 01/07/25 | For Sale | $529,900 | +1.9% | $409 / Sq Ft |
| 05/25/2022 05/25/22 | Sold | $520,000 | -1.0% | $412 / Sq Ft |
| 04/15/2022 04/15/22 | For Sale | $525,000 | +54.9% | $416 / Sq Ft |
| 06/15/2013 06/15/13 | Sold | $339,000 | 0.0% | $261 / Sq Ft |
| 04/24/2013 04/24/13 | Pending | -- | -- | -- |
| 03/08/2013 03/08/13 | For Sale | $339,000 | -- | $261 / Sq Ft |
Tax History Compared to Growth
Tax History
| Year | Tax Paid | Tax Assessment Tax Assessment Total Assessment is a certain percentage of the fair market value that is determined by local assessors to be the total taxable value of land and additions on the property. | Land | Improvement |
|---|---|---|---|---|
| 2025 | $2,315 | $20,986 | -- | -- |
| 2024 | $3,278 | $19,987 | -- | -- |
| 2023 | $3,278 | $31,370 | $6,270 | $25,100 |
| 2022 | $3,264 | $26,660 | $5,330 | $21,330 |
| 2021 | $3,857 | $27,000 | $5,400 | $21,600 |
| 2020 | $3,759 | $24,650 | $4,930 | $19,720 |
| 2019 | $3,605 | $23,530 | $4,700 | $18,830 |
| 2018 | $4,134 | $26,920 | $5,380 | $21,540 |
| 2017 | $3,795 | $25,530 | $5,100 | $20,430 |
| 2016 | $3,188 | $24,110 | $4,820 | $19,290 |
| 2015 | $3,253 | $29,100 | $5,820 | $23,280 |
Agents Affiliated with this Home
-
Chris DeFreitas

Seller's Agent in 2025
Chris DeFreitas
West USA Realty
(602) 717-4838
116 Total Sales
-
Uy Tran

Seller's Agent in 2022
Uy Tran
HomeSmart
(602) 451-4243
1 in this area
139 Total Sales
-
Megan Nyland

Buyer's Agent in 2022
Megan Nyland
HomeSmart
(480) 665-2175
1 in this area
4 Total Sales
-
Jeff Cameron

Seller's Agent in 2013
Jeff Cameron
HomeSmart
(480) 652-2004
87 Total Sales
-
K
Buyer's Agent in 2013
Kelly Patterson
Realty Executives
Map
Source: Arizona Regional Multiple Listing Service (ARMLS)
MLS Number: 4901445
APN: 118-34-173
- 1 E Lexington Ave Unit 1309
- 1 E Lexington Ave Unit 1303
- 1 E Lexington Ave Unit 1306
- 1 E Lexington Ave Unit 1302
- 1 E Lexington Ave Unit 1001
- 1 E Lexington Ave Unit 503
- 3131 N Central Ave Unit 7004
- 3131 N Central Ave Unit 3004
- 3131 N Central Ave Unit 3009
- 3131 N Central Ave Unit 6010
- 3131 N Central Ave Unit 7002
- 3131 N Central Ave Unit 3001
- 3131 N Central Ave Unit 6015
- 3131 N Central Ave Unit 5022
- 3131 N Central Ave Unit 6014
- 3131 N Central Ave Unit 5017
- 3131 N Central Ave Unit 6022
- 3131 N Central Ave Unit 6017
- 3131 N Central Ave Unit 3012
- 3131 N Central Ave Unit 3013
