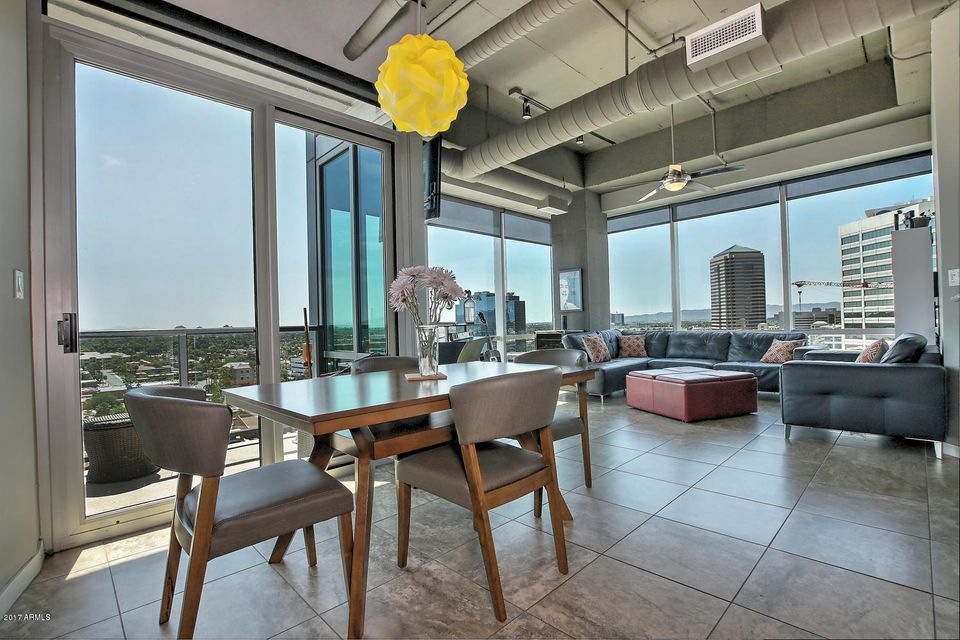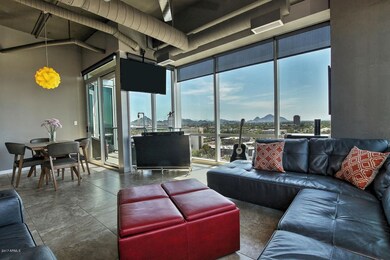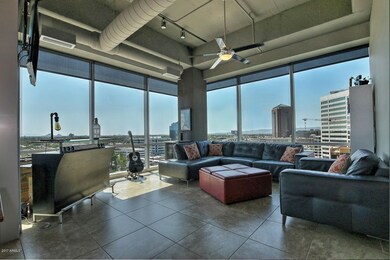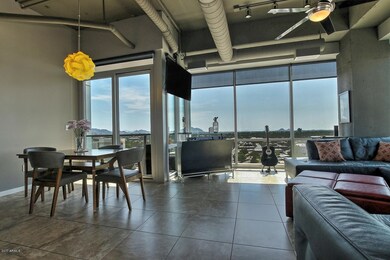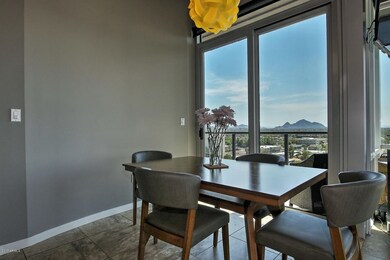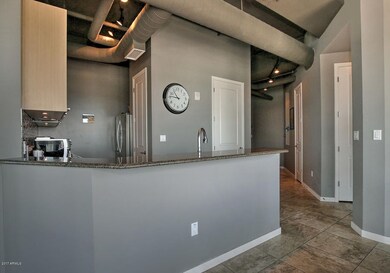
1 E Lexington Ave Unit 903 Phoenix, AZ 85012
Midtown Phoenix NeighborhoodHighlights
- Concierge
- 1-minute walk to Osborn/Central Ave
- Unit is on the top floor
- Phoenix Coding Academy Rated A
- Fitness Center
- Gated Parking
About This Home
As of May 2019Location, views and luxury urban living come together in one of Midtown's finest high rise condo communities, One Lexington. This S/E, 9th floor, CORNER unit offers endless stunning views. The upscale interior is appointed with granite, glass mosaic backsplash & European soft close cabinets. New stainless appliances, washer & dryer in 2015. Tile and high quality wood laminate flooring in all the right places. NEST thermostat offers great efficiencies. Amenities to enjoy include a heated salt water pool & spa, dog run, state of the art gym, and a community room for social gatherings. The building has secured entry, a concierge desk and gated parking garage. Live steps from the Light Rail and enjoy easy access to all the entertainment, sporting and dining venues that downtown has to offer.
Last Agent to Sell the Property
Tracy Williamson
Contigo Realty Listed on: 07/16/2017
Last Buyer's Agent
Douglas Lee
West USA Realty License #SA659473000
Property Details
Home Type
- Condominium
Est. Annual Taxes
- $3,404
Year Built
- Built in 2008
HOA Fees
- $670 Monthly HOA Fees
Parking
- 2 Car Garage
- Gated Parking
- Assigned Parking
- Community Parking Structure
Property Views
- City Lights
- Mountain
Home Design
- Contemporary Architecture
- Built-Up Roof
- Metal Construction or Metal Frame
Interior Spaces
- 1,169 Sq Ft Home
- Ceiling Fan
- Low Emissivity Windows
Kitchen
- Built-In Microwave
- Granite Countertops
Flooring
- Laminate
- Tile
Bedrooms and Bathrooms
- 2 Bedrooms
- Primary Bathroom is a Full Bathroom
- 2 Bathrooms
- Dual Vanity Sinks in Primary Bathroom
- Bathtub With Separate Shower Stall
Home Security
Location
- Unit is on the top floor
- Property is near public transit
- Property is near a bus stop
Schools
- Encanto Elementary School
- Clarendon Middle School
- Central High School
Utilities
- Refrigerated Cooling System
- Heating Available
- High Speed Internet
- Cable TV Available
Additional Features
- No Interior Steps
- Balcony
- End Unit
Listing and Financial Details
- Tax Lot 903
- Assessor Parcel Number 118-34-197
Community Details
Overview
- Association fees include roof repair, insurance, sewer, ground maintenance, trash, water, roof replacement, maintenance exterior
- Brown Management Association, Phone Number (602) 595-4850
- High-Rise Condominium
- One Lexington Ave Condominiums Aka Century Plaza C Subdivision
- 17-Story Property
Amenities
- Concierge
- Clubhouse
- Recreation Room
Recreation
- Fitness Center
- Heated Community Pool
- Community Spa
Security
- Fire Sprinkler System
Ownership History
Purchase Details
Home Financials for this Owner
Home Financials are based on the most recent Mortgage that was taken out on this home.Purchase Details
Home Financials for this Owner
Home Financials are based on the most recent Mortgage that was taken out on this home.Purchase Details
Home Financials for this Owner
Home Financials are based on the most recent Mortgage that was taken out on this home.Purchase Details
Home Financials for this Owner
Home Financials are based on the most recent Mortgage that was taken out on this home.Purchase Details
Home Financials for this Owner
Home Financials are based on the most recent Mortgage that was taken out on this home.Purchase Details
Similar Homes in Phoenix, AZ
Home Values in the Area
Average Home Value in this Area
Purchase History
| Date | Type | Sale Price | Title Company |
|---|---|---|---|
| Warranty Deed | $384,000 | Security Title Agency Inc | |
| Warranty Deed | $359,000 | American Title Service Agenc | |
| Warranty Deed | $344,500 | Chicago Title Agency Inc | |
| Interfamily Deed Transfer | -- | Clear Title Agency | |
| Warranty Deed | $285,000 | Lawyers Title Ins Corp | |
| Cash Sale Deed | $528,189 | Fidelity National Title |
Mortgage History
| Date | Status | Loan Amount | Loan Type |
|---|---|---|---|
| Open | $288,000 | New Conventional | |
| Previous Owner | $359,000 | Adjustable Rate Mortgage/ARM | |
| Previous Owner | $322,287 | New Conventional | |
| Previous Owner | $207,000 | Adjustable Rate Mortgage/ARM | |
| Previous Owner | $213,750 | New Conventional | |
| Previous Owner | $1,500,000 | Credit Line Revolving | |
| Previous Owner | $750,000 | Unknown |
Property History
| Date | Event | Price | Change | Sq Ft Price |
|---|---|---|---|---|
| 10/10/2019 10/10/19 | Rented | $2,250 | 0.0% | -- |
| 09/17/2019 09/17/19 | Under Contract | -- | -- | -- |
| 08/26/2019 08/26/19 | Price Changed | $2,250 | -10.0% | $2 / Sq Ft |
| 07/29/2019 07/29/19 | Price Changed | $2,500 | -5.7% | $2 / Sq Ft |
| 06/30/2019 06/30/19 | Price Changed | $2,650 | -5.4% | $2 / Sq Ft |
| 06/14/2019 06/14/19 | For Rent | $2,800 | 0.0% | -- |
| 05/30/2019 05/30/19 | Sold | $384,000 | -4.0% | $328 / Sq Ft |
| 04/06/2019 04/06/19 | For Sale | $399,998 | +11.4% | $342 / Sq Ft |
| 04/04/2018 04/04/18 | Sold | $359,000 | 0.0% | $307 / Sq Ft |
| 03/30/2018 03/30/18 | For Sale | $359,000 | 0.0% | $307 / Sq Ft |
| 01/21/2018 01/21/18 | Price Changed | $359,000 | -2.7% | $307 / Sq Ft |
| 10/14/2017 10/14/17 | Price Changed | $369,000 | -1.3% | $316 / Sq Ft |
| 07/16/2017 07/16/17 | For Sale | $374,000 | +10.2% | $320 / Sq Ft |
| 06/19/2015 06/19/15 | Sold | $339,250 | -3.0% | $290 / Sq Ft |
| 05/18/2015 05/18/15 | Pending | -- | -- | -- |
| 04/12/2015 04/12/15 | For Sale | $349,900 | -- | $299 / Sq Ft |
Tax History Compared to Growth
Tax History
| Year | Tax Paid | Tax Assessment Tax Assessment Total Assessment is a certain percentage of the fair market value that is determined by local assessors to be the total taxable value of land and additions on the property. | Land | Improvement |
|---|---|---|---|---|
| 2025 | $3,447 | $36,037 | -- | -- |
| 2024 | $4,369 | $34,321 | -- | -- |
| 2023 | $4,369 | $37,600 | $7,520 | $30,080 |
| 2022 | $4,344 | $31,130 | $6,220 | $24,910 |
| 2021 | $4,469 | $30,950 | $6,190 | $24,760 |
| 2020 | $4,356 | $28,560 | $5,710 | $22,850 |
| 2019 | $4,361 | $28,470 | $5,690 | $22,780 |
| 2018 | $3,887 | $30,270 | $6,050 | $24,220 |
| 2017 | $3,536 | $28,180 | $5,630 | $22,550 |
| 2016 | $3,404 | $27,560 | $5,510 | $22,050 |
| 2015 | $3,171 | $28,370 | $5,670 | $22,700 |
Agents Affiliated with this Home
-
J
Seller's Agent in 2019
Joshua Peters
Compass
-
JoAnn Bartlett

Seller's Agent in 2019
JoAnn Bartlett
Southwest Mountain Realty, LLC
(602) 769-0680
114 Total Sales
-
A
Seller Co-Listing Agent in 2019
Amy Johnston
Compass
-
T
Seller's Agent in 2018
Tracy Williamson
Contigo Realty
-

Buyer's Agent in 2018
Douglas Lee
West USA Realty
-
Brent Wilcox

Seller's Agent in 2015
Brent Wilcox
RETSY
(602) 980-1221
6 in this area
46 Total Sales
Map
Source: Arizona Regional Multiple Listing Service (ARMLS)
MLS Number: 5634204
APN: 118-34-197
- 1 E Lexington Ave Unit 1108
- 1 E Lexington Ave Unit 1306
- 1 E Lexington Ave Unit 1209
- 1 E Lexington Ave Unit 1302
- 1 E Lexington Ave Unit 1001
- 1 E Lexington Ave Unit 503
- 1 E Lexington Ave Unit 701
- 1 E Lexington Ave Unit 410
- 3131 N Central Ave Unit 3004
- 3131 N Central Ave Unit 3009
- 3131 N Central Ave Unit 7002
- 3131 N Central Ave Unit 3001
- 3131 N Central Ave Unit 6015
- 3131 N Central Ave Unit 5022
- 3131 N Central Ave Unit 6014
- 3131 N Central Ave Unit 5017
- 3131 N Central Ave Unit 6022
- 3131 N Central Ave Unit 6017
- 3131 N Central Ave Unit 3012
- 3131 N Central Ave Unit 3013
