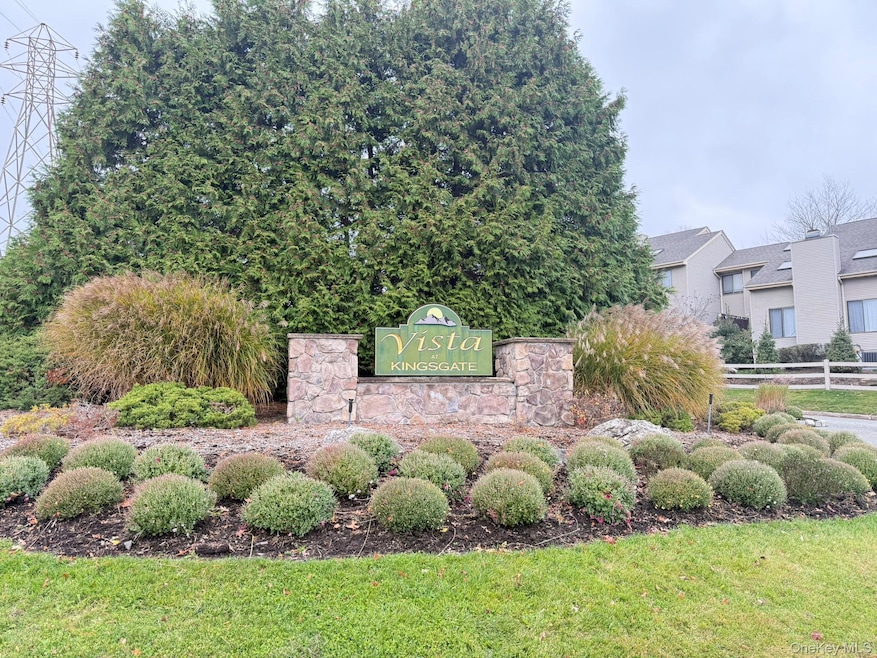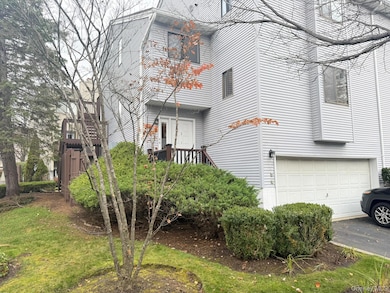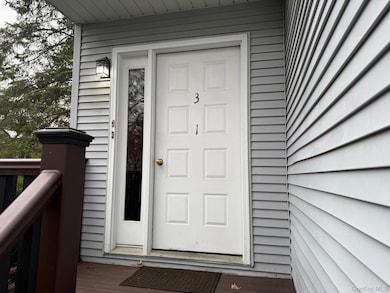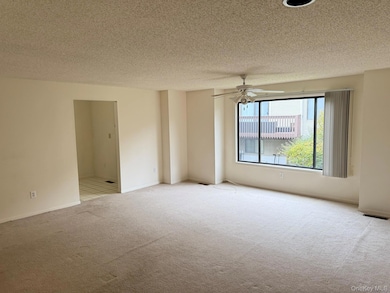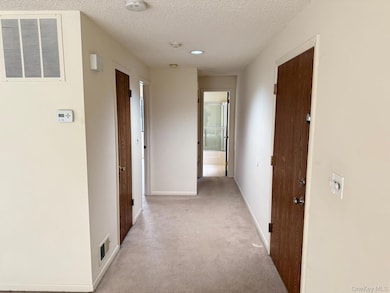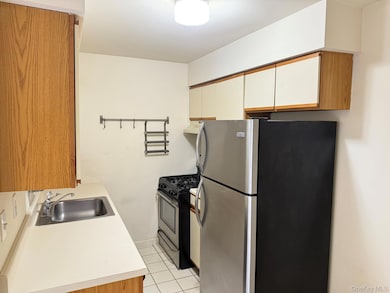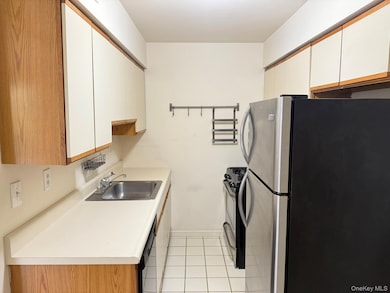1 Evan Ct Nanuet, NY 10954
Estimated payment $2,567/month
Highlights
- Fitness Center
- Clubhouse
- End Unit
- Basketball Court
- Main Floor Bedroom
- Community Pool
About This Home
Welcome to 1 Evan Court in The Hamlets. A beautifully maintained and move-in ready VISTA sunny END-unit condo located in a highly desirable community in Nanuet. This bright and spacious unit features an open-concept living and dining area, kitchen, generously sized bedroom, walk-in closet, and a private balcony perfect for relaxing. Features include SS appliances, Central Air, Gas cooking, and Gas Heating; also enjoy a bonus room for xtra storage . Enjoy amenities including a community pool, well-kept grounds, and ample parking. Ideally situated just minutes from shops, restaurants, major highways, and public transportation, this condo offers convenience, comfort, and a fantastic opportunity for both homeowners and investors. Don’t miss your chance to own in one of Rockland’s most convenient and sought-after locations.
Listing Agent
Schur Realty Inc. Brokerage Phone: 914-403-1546 License #31SC0877264 Listed on: 11/13/2025
Townhouse Details
Home Type
- Townhome
Est. Annual Taxes
- $6,029
Year Built
- Built in 1986
Lot Details
- 2,178 Sq Ft Lot
- End Unit
- Landscaped
HOA Fees
- $278 Monthly HOA Fees
Parking
- 1 Car Garage
- Private Parking
- Driveway
Interior Spaces
- 949 Sq Ft Home
- Ceiling Fan
- Casement Windows
- Carpet
- Basement Storage
Kitchen
- Galley Kitchen
- Gas Oven
- Dishwasher
Bedrooms and Bathrooms
- 1 Bedroom
- Main Floor Bedroom
- Walk-In Closet
- Bathroom on Main Level
- 1 Full Bathroom
Laundry
- Laundry in unit
- Dryer
Outdoor Features
- Basketball Court
Schools
- Fleetwood Elementary School
- Chestnut Ridge Middle School
- Spring Valley High School
Utilities
- Central Air
- Vented Exhaust Fan
- Baseboard Heating
- High Speed Internet
- Phone Available
- Cable TV Available
Listing and Financial Details
- Assessor Parcel Number 392089-057-008-0001-006-001-0271
Community Details
Overview
- Association fees include common area maintenance, grounds care, snow removal
- Maintained Community
Amenities
- Door to Door Trash Pickup
- Clubhouse
Recreation
- Community Playground
- Fitness Center
- Community Pool
- Snow Removal
Pet Policy
- Breed Restrictions
Map
Home Values in the Area
Average Home Value in this Area
Tax History
| Year | Tax Paid | Tax Assessment Tax Assessment Total Assessment is a certain percentage of the fair market value that is determined by local assessors to be the total taxable value of land and additions on the property. | Land | Improvement |
|---|---|---|---|---|
| 2024 | $12,296 | $68,000 | $9,700 | $58,300 |
| 2023 | $12,296 | $68,000 | $9,700 | $58,300 |
| 2022 | $5,650 | $68,000 | $9,700 | $58,300 |
| 2021 | $5,650 | $68,000 | $9,700 | $58,300 |
| 2020 | $4,998 | $68,000 | $9,700 | $58,300 |
| 2019 | $4,908 | $68,000 | $9,700 | $58,300 |
| 2018 | $4,908 | $68,000 | $9,700 | $58,300 |
| 2017 | $4,902 | $68,000 | $9,700 | $58,300 |
| 2016 | $5,079 | $68,000 | $9,700 | $58,300 |
| 2015 | -- | $68,000 | $9,700 | $58,300 |
| 2014 | -- | $68,000 | $9,700 | $58,300 |
Property History
| Date | Event | Price | List to Sale | Price per Sq Ft | Prior Sale |
|---|---|---|---|---|---|
| 11/13/2025 11/13/25 | For Sale | $339,000 | +4.0% | $357 / Sq Ft | |
| 10/21/2025 10/21/25 | Sold | $326,000 | -3.0% | $344 / Sq Ft | View Prior Sale |
| 08/25/2025 08/25/25 | Pending | -- | -- | -- | |
| 08/01/2025 08/01/25 | For Sale | $336,000 | 0.0% | $354 / Sq Ft | |
| 12/11/2024 12/11/24 | Off Market | $1,800 | -- | -- | |
| 08/01/2019 08/01/19 | Rented | $1,800 | 0.0% | -- | |
| 07/10/2019 07/10/19 | For Rent | $1,800 | 0.0% | -- | |
| 08/03/2018 08/03/18 | Rented | $1,800 | 0.0% | -- | |
| 07/17/2018 07/17/18 | Under Contract | -- | -- | -- | |
| 07/17/2018 07/17/18 | For Rent | $1,800 | -- | -- |
Source: OneKey® MLS
MLS Number: 935630
APN: 392089-057-008-0001-006-001-0271
- 25 Vista Dr
- 152 Branchwood Ln
- 180 Treetop Cir
- 55 Vista Dr
- 107 Treetop Cir
- 79 Tennyson Dr
- 34 Eagle Ridge Way Unit 102
- 17 Timberline Dr
- 16 Willow Dr Unit 1C
- 4 Willow Dr Unit 3B
- 1 Meadow Ln Unit 4E
- 29 Strathmore Dr
- 95 Alexander Ct Unit J65
- 34 Alexander Ct Unit C17
- 107 Tennyson Dr
- 16 Autumn Dr Unit 16H
- 20 Gerke Ave
- 15 Olin Dr
- 79 N Pascack Rd
- 17 Forestdale Rd
- 100 Avalon Gardens Dr
- 249 N Middletown Rd
- 12 Central Dr Unit 4
- 8 Central Dr Unit 4
- 1 Wesel Rd
- 8 Greene Rd
- 105 Fred Hecht Dr
- 103 Pipetown Hill Rd
- 69 Gerow Ave
- 8 Jodi Ln
- 12 Orchard St
- 38 Rennert Ln
- 39 Village Green Unit F4
- 25 College Ave Unit 607
- 10 N Oak St
- 116 Williams Ave Unit Top Floor
- 47 Decatur Ave
- 15 Summit Ave
- 9 Sergio Ct
- 28 Alan Rd
