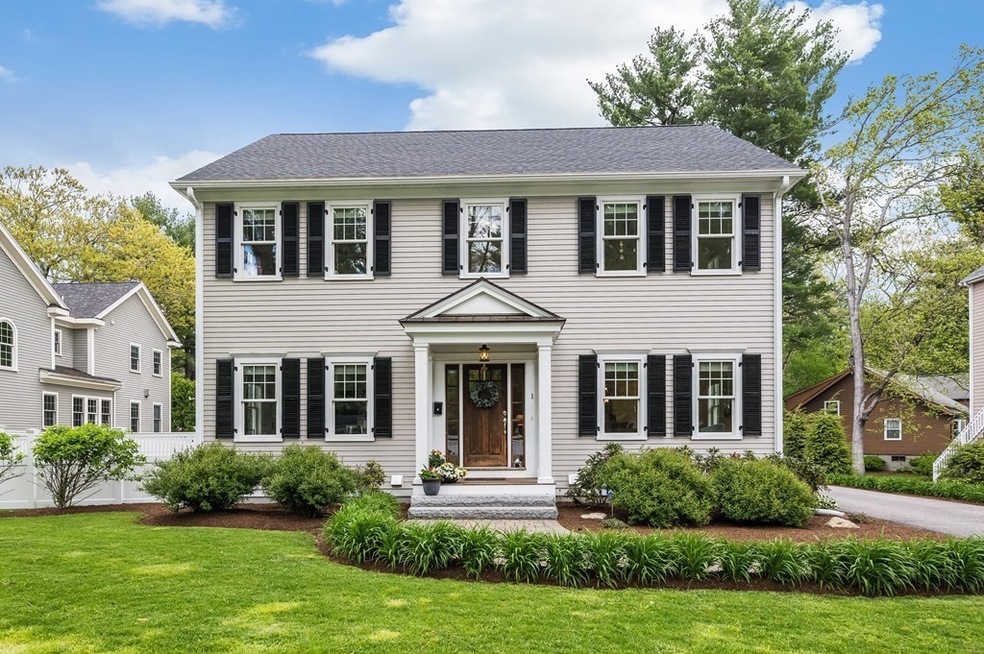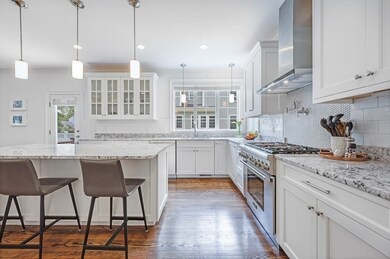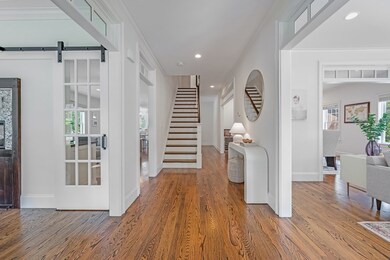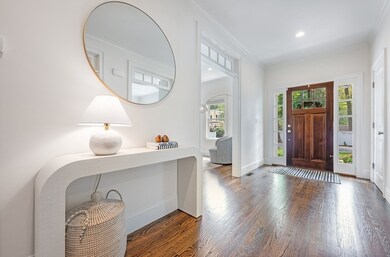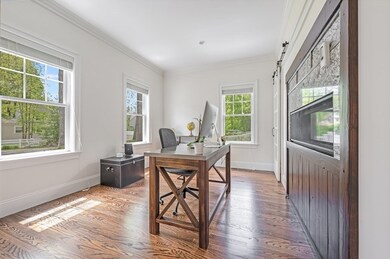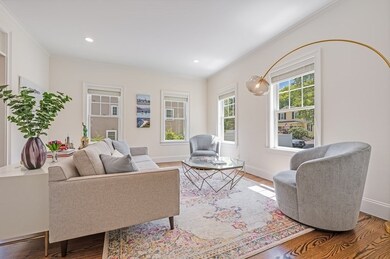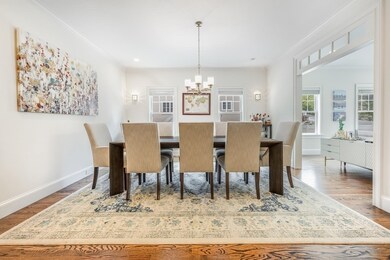
1 Hickory Rd Wellesley, MA 02482
Woodlands NeighborhoodHighlights
- Custom Closet System
- Colonial Architecture
- Property is near public transit
- John D. Hardy Elementary School Rated A+
- Landscaped Professionally
- Cathedral Ceiling
About This Home
As of July 2022Nestled on a side street in an amazing neighborhood, this gorgeous Wellesley home is one you won't want to miss. Enter into the grand foyer with a formal living and dining room to your right, and bright office space to your left. The office, suited with double barn doors and fireplace, is the perfect at home work space. Beyond the office is a large living room. The fireplace & custom built-ins create a beautiful focal point in the space. Entertain your guests with ease around the large kitchen island or spill out the side door to the patio & yard on warm summer nights. There is no lack of storage with plenty of cabinet space and oversized pantry! Up the stairs you will find an amazing primary room with ensuite bathroom. Cathedral ceilings and double walk-in closets complete the space. 3 additional sizable bedrooms are also upstairs, along with 2 full bathrooms. Make the fully finished basement your own, with a flexible floor plan, additional office space/guest room and full bath.
Home Details
Home Type
- Single Family
Est. Annual Taxes
- $17,251
Year Built
- Built in 2015
Lot Details
- 10,018 Sq Ft Lot
- Fenced
- Landscaped Professionally
- Level Lot
- Garden
- Property is zoned SR10
Parking
- 2 Car Attached Garage
- Driveway
- Open Parking
- Off-Street Parking
Home Design
- Colonial Architecture
- Split Level Home
- Frame Construction
- Shingle Roof
- Concrete Perimeter Foundation
Interior Spaces
- 4,800 Sq Ft Home
- Cathedral Ceiling
- Recessed Lighting
- Insulated Windows
- Window Screens
- Insulated Doors
- Family Room with Fireplace
- Dining Area
- Home Office
- Bonus Room
- Game Room
- Play Room
- Partially Finished Basement
- Basement Fills Entire Space Under The House
Kitchen
- Range<<rangeHoodToken>>
- <<microwave>>
- Freezer
- Dishwasher
- Kitchen Island
- Solid Surface Countertops
- Disposal
- Pot Filler
Flooring
- Wood
- Wall to Wall Carpet
- Ceramic Tile
Bedrooms and Bathrooms
- 4 Bedrooms
- Primary bedroom located on second floor
- Custom Closet System
- Walk-In Closet
- Dual Vanity Sinks in Primary Bathroom
Laundry
- Laundry on upper level
- Dryer
- Washer
Outdoor Features
- Bulkhead
- Patio
- Outdoor Storage
- Rain Gutters
- Porch
Location
- Property is near public transit
- Property is near schools
Schools
- John D Hardy Elementary School
Utilities
- Forced Air Heating and Cooling System
- 2 Cooling Zones
- 2 Heating Zones
- Heating System Uses Natural Gas
- Natural Gas Connected
- Gas Water Heater
Listing and Financial Details
- Assessor Parcel Number M:148 R:038 S:,263188
Community Details
Amenities
- Shops
Recreation
- Park
- Jogging Path
Ownership History
Purchase Details
Purchase Details
Home Financials for this Owner
Home Financials are based on the most recent Mortgage that was taken out on this home.Similar Homes in the area
Home Values in the Area
Average Home Value in this Area
Purchase History
| Date | Type | Sale Price | Title Company |
|---|---|---|---|
| Deed | $254,000 | -- | |
| Deed | $254,000 | -- | |
| Deed | $233,000 | -- |
Mortgage History
| Date | Status | Loan Amount | Loan Type |
|---|---|---|---|
| Open | $1,380,000 | Purchase Money Mortgage | |
| Closed | $1,235,000 | Stand Alone Refi Refinance Of Original Loan | |
| Closed | $1,352,000 | FHA | |
| Closed | $1,240,000 | Purchase Money Mortgage | |
| Closed | $155,000 | Closed End Mortgage | |
| Closed | $1,220,000 | Purchase Money Mortgage | |
| Closed | $130,000 | No Value Available | |
| Previous Owner | $184,000 | No Value Available | |
| Previous Owner | $186,400 | Purchase Money Mortgage |
Property History
| Date | Event | Price | Change | Sq Ft Price |
|---|---|---|---|---|
| 07/07/2022 07/07/22 | Sold | $2,300,000 | -3.8% | $479 / Sq Ft |
| 05/28/2022 05/28/22 | Pending | -- | -- | -- |
| 05/19/2022 05/19/22 | For Sale | $2,390,000 | +41.4% | $498 / Sq Ft |
| 07/14/2017 07/14/17 | Sold | $1,690,000 | 0.0% | $352 / Sq Ft |
| 05/08/2017 05/08/17 | Pending | -- | -- | -- |
| 05/03/2017 05/03/17 | For Sale | $1,690,000 | +9.0% | $352 / Sq Ft |
| 08/12/2016 08/12/16 | Sold | $1,550,000 | -4.8% | $323 / Sq Ft |
| 07/19/2016 07/19/16 | Pending | -- | -- | -- |
| 06/03/2016 06/03/16 | Price Changed | $1,628,000 | -0.7% | $339 / Sq Ft |
| 05/05/2016 05/05/16 | For Sale | $1,639,000 | -- | $341 / Sq Ft |
Tax History Compared to Growth
Tax History
| Year | Tax Paid | Tax Assessment Tax Assessment Total Assessment is a certain percentage of the fair market value that is determined by local assessors to be the total taxable value of land and additions on the property. | Land | Improvement |
|---|---|---|---|---|
| 2025 | $21,146 | $2,057,000 | $989,000 | $1,068,000 |
| 2024 | $20,091 | $1,930,000 | $899,000 | $1,031,000 |
| 2023 | $19,660 | $1,717,000 | $797,000 | $920,000 |
| 2022 | $17,251 | $1,477,000 | $684,000 | $793,000 |
| 2021 | $17,002 | $1,447,000 | $654,000 | $793,000 |
| 2020 | $16,727 | $1,447,000 | $654,000 | $793,000 |
| 2019 | $16,395 | $1,417,000 | $624,000 | $793,000 |
| 2018 | $17,614 | $1,474,000 | $620,000 | $854,000 |
| 2017 | $17,367 | $1,473,000 | $620,000 | $853,000 |
| 2016 | $18,266 | $1,544,000 | $609,000 | $935,000 |
| 2015 | $7,757 | $671,000 | $580,000 | $91,000 |
Agents Affiliated with this Home
-
Carlisle Group

Seller's Agent in 2022
Carlisle Group
Compass
(973) 219-3337
1 in this area
575 Total Sales
-
Anthony Stanton

Buyer's Agent in 2022
Anthony Stanton
Boston Realty Company
(781) 964-6626
1 in this area
29 Total Sales
-
Debi Benoit

Seller's Agent in 2017
Debi Benoit
William Raveis R.E. & Home Services
(617) 962-9292
6 in this area
136 Total Sales
-
Amy Carlisle

Buyer's Agent in 2017
Amy Carlisle
Compass
(617) 699-0033
31 Total Sales
-
Mimi Dimauro

Seller's Agent in 2016
Mimi Dimauro
Coldwell Banker Realty - Sudbury
(508) 577-5808
38 Total Sales
-
Rose Zhao

Buyer's Agent in 2016
Rose Zhao
DeWolfe Realty
(617) 680-1561
5 Total Sales
Map
Source: MLS Property Information Network (MLS PIN)
MLS Number: 72984322
APN: WELL-000148-000038
- 21 Hickory Rd
- 3 Strathmore Rd
- 4 Granite St
- 36 Oakridge Rd
- 851 Worcester St
- 14 Sunset Rd
- 9 Lafayette Cir
- 15 Lafayette Cir
- 58 Oak St
- 58 Oak St Unit 58
- 16 Stearns Rd Unit 106
- 16 Stearns Rd Unit 302
- 16 Stearns Rd Unit 101
- 16 Stearns Rd Unit 202
- 13 Fells Rd
- 74 Curve St
- 234 Lowell Rd
- 109 Elmwood Rd
- 24 Summit Rd
- 12 Russell Rd Unit 405
