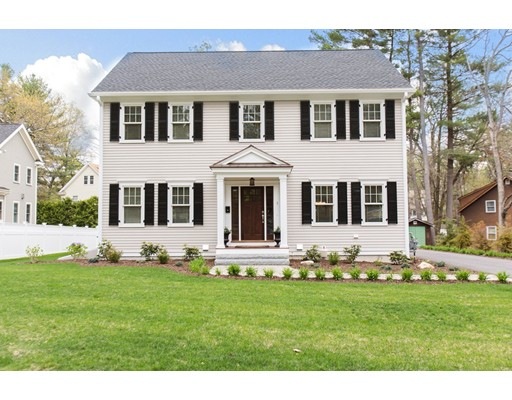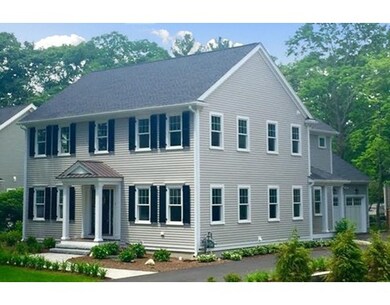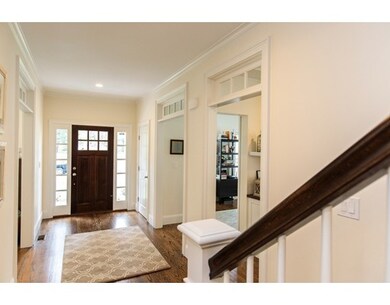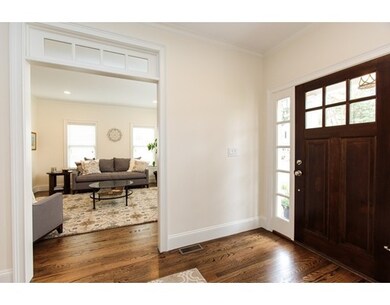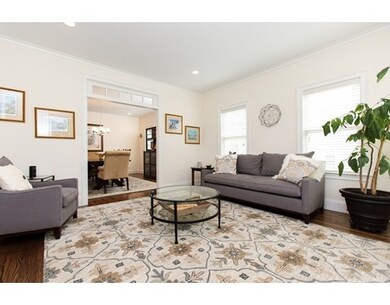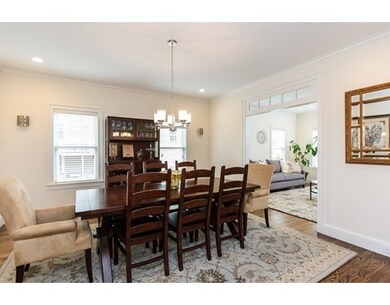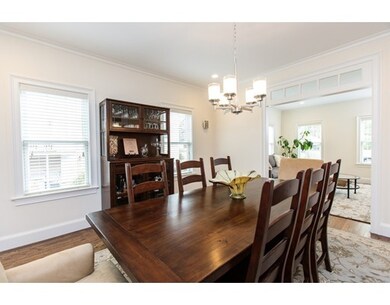
1 Hickory Rd Wellesley, MA 02482
Woodlands NeighborhoodAbout This Home
As of July 2022Stunning center entrance Colonial sited on quiet side street in fantastic neighborhood. Bright foyer leads to gracious formal living room with hardwood floors, handsome dining room and sophisticated office with double barn doors and fireplace. Chic family room with custom built-in and gorgeous fireplace opens to sunny kitchen with oversized island, large walk-in pantry and lovely dining area overlooking private manicured fenced yard with gorgeous patio. Luxurious master suite offers cathedral ceiling, double walk-in closets, and spa like bath with radiant heat. Fantastic lower level offers a flexible floor plan, including additional office, game room and expansive playroom. No detail has been spared. Close to schools, parks, commuter rail and town!
Last Agent to Sell the Property
William Raveis R.E. & Home Services Listed on: 05/03/2017

Home Details
Home Type
Single Family
Est. Annual Taxes
$21,146
Year Built
2015
Lot Details
0
Listing Details
- Lot Description: Level
- Property Type: Single Family
- Single Family Type: Detached
- Style: Colonial
- Other Agent: 2.50
- Lead Paint: Unknown
- Year Built Description: Actual
- Special Features: NewHome
- Property Sub Type: Detached
- Year Built: 2015
Interior Features
- Has Basement: Yes
- Fireplaces: 1
- Primary Bathroom: Yes
- Number of Rooms: 9
- Amenities: Public Transportation, Park, Walk/Jog Trails, Highway Access, Public School
- Energy: Insulated Windows, Insulated Doors
- Flooring: Tile, Wall to Wall Carpet, Hardwood
- Insulation: Full
- Basement: Full, Partially Finished
- Bedroom 2: Second Floor, 13X15
- Bedroom 3: Second Floor, 13X15
- Bedroom 4: Second Floor, 13X15
- Bathroom #1: First Floor
- Bathroom #2: Second Floor
- Bathroom #3: Basement
- Kitchen: First Floor, 22X22
- Laundry Room: Second Floor
- Living Room: First Floor, 15X15
- Master Bedroom: Second Floor, 14X30
- Master Bedroom Description: Bathroom - Full, Bathroom - Double Vanity/Sink, Closet - Walk-in, Flooring - Hardwood, Flooring - Stone/Ceramic Tile, Recessed Lighting
- Dining Room: First Floor, 15X15
- Family Room: First Floor, 18X15
- No Bedrooms: 4
- Full Bathrooms: 4
- Half Bathrooms: 1
- Oth1 Room Name: Study
- Oth1 Dimen: 10X15
- Oth1 Dscrp: Fireplace, Flooring - Hardwood, Main Level
- Oth2 Room Name: Office
- Oth2 Dimen: 14X12
- Oth2 Dscrp: Closet, Flooring - Wall to Wall Carpet
- Oth3 Room Name: Play Room
- Oth3 Dimen: 14X17
- Oth3 Dscrp: Flooring - Wall to Wall Carpet
- Oth4 Room Name: Game Room
- Oth4 Dimen: 30X19
- Oth4 Dscrp: Closet, Flooring - Wall to Wall Carpet
- Main Lo: AC0817
- Main So: NB4583
- Estimated Sq Ft: 4800.00
Exterior Features
- Construction: Frame
- Exterior: Wood
- Exterior Features: Gutters, Screens, Fenced Yard
- Foundation: Poured Concrete
Garage/Parking
- Garage Parking: Attached
- Garage Spaces: 2
- Parking: Off-Street
- Parking Spaces: 4
Utilities
- Cooling Zones: 2
- Heat Zones: 2
- Utility Connections: for Gas Range
- Sewer: City/Town Sewer
- Water: City/Town Water
Lot Info
- Assessor Parcel Number: M:148 R:038 S:
- Zoning: SR10
- Acre: 0.23
- Lot Size: 10000.00
Ownership History
Purchase Details
Purchase Details
Home Financials for this Owner
Home Financials are based on the most recent Mortgage that was taken out on this home.Similar Homes in the area
Home Values in the Area
Average Home Value in this Area
Purchase History
| Date | Type | Sale Price | Title Company |
|---|---|---|---|
| Deed | $254,000 | -- | |
| Deed | $254,000 | -- | |
| Deed | $233,000 | -- |
Mortgage History
| Date | Status | Loan Amount | Loan Type |
|---|---|---|---|
| Open | $1,380,000 | Purchase Money Mortgage | |
| Closed | $1,235,000 | Stand Alone Refi Refinance Of Original Loan | |
| Closed | $1,352,000 | FHA | |
| Closed | $1,240,000 | Purchase Money Mortgage | |
| Closed | $155,000 | Closed End Mortgage | |
| Closed | $1,220,000 | Purchase Money Mortgage | |
| Closed | $130,000 | No Value Available | |
| Previous Owner | $184,000 | No Value Available | |
| Previous Owner | $186,400 | Purchase Money Mortgage |
Property History
| Date | Event | Price | Change | Sq Ft Price |
|---|---|---|---|---|
| 07/07/2022 07/07/22 | Sold | $2,300,000 | -3.8% | $479 / Sq Ft |
| 05/28/2022 05/28/22 | Pending | -- | -- | -- |
| 05/19/2022 05/19/22 | For Sale | $2,390,000 | +41.4% | $498 / Sq Ft |
| 07/14/2017 07/14/17 | Sold | $1,690,000 | 0.0% | $352 / Sq Ft |
| 05/08/2017 05/08/17 | Pending | -- | -- | -- |
| 05/03/2017 05/03/17 | For Sale | $1,690,000 | +9.0% | $352 / Sq Ft |
| 08/12/2016 08/12/16 | Sold | $1,550,000 | -4.8% | $323 / Sq Ft |
| 07/19/2016 07/19/16 | Pending | -- | -- | -- |
| 06/03/2016 06/03/16 | Price Changed | $1,628,000 | -0.7% | $339 / Sq Ft |
| 05/05/2016 05/05/16 | For Sale | $1,639,000 | -- | $341 / Sq Ft |
Tax History Compared to Growth
Tax History
| Year | Tax Paid | Tax Assessment Tax Assessment Total Assessment is a certain percentage of the fair market value that is determined by local assessors to be the total taxable value of land and additions on the property. | Land | Improvement |
|---|---|---|---|---|
| 2025 | $21,146 | $2,057,000 | $989,000 | $1,068,000 |
| 2024 | $20,091 | $1,930,000 | $899,000 | $1,031,000 |
| 2023 | $19,660 | $1,717,000 | $797,000 | $920,000 |
| 2022 | $17,251 | $1,477,000 | $684,000 | $793,000 |
| 2021 | $17,002 | $1,447,000 | $654,000 | $793,000 |
| 2020 | $16,727 | $1,447,000 | $654,000 | $793,000 |
| 2019 | $16,395 | $1,417,000 | $624,000 | $793,000 |
| 2018 | $17,614 | $1,474,000 | $620,000 | $854,000 |
| 2017 | $17,367 | $1,473,000 | $620,000 | $853,000 |
| 2016 | $18,266 | $1,544,000 | $609,000 | $935,000 |
| 2015 | $7,757 | $671,000 | $580,000 | $91,000 |
Agents Affiliated with this Home
-
Carlisle Group

Seller's Agent in 2022
Carlisle Group
Compass
(973) 219-3337
1 in this area
575 Total Sales
-
Anthony Stanton

Buyer's Agent in 2022
Anthony Stanton
Boston Realty Company
(781) 964-6626
1 in this area
29 Total Sales
-
Debi Benoit

Seller's Agent in 2017
Debi Benoit
William Raveis R.E. & Home Services
(617) 962-9292
6 in this area
136 Total Sales
-
Amy Carlisle

Buyer's Agent in 2017
Amy Carlisle
Compass
(617) 699-0033
31 Total Sales
-
Mimi Dimauro

Seller's Agent in 2016
Mimi Dimauro
Coldwell Banker Realty - Sudbury
(508) 577-5808
38 Total Sales
-
Rose Zhao

Buyer's Agent in 2016
Rose Zhao
DeWolfe Realty
(617) 680-1561
5 Total Sales
Map
Source: MLS Property Information Network (MLS PIN)
MLS Number: 72157440
APN: WELL-000148-000038
- 21 Hickory Rd
- 3 Strathmore Rd
- 4 Granite St
- 36 Oakridge Rd
- 851 Worcester St
- 14 Sunset Rd
- 9 Lafayette Cir
- 15 Lafayette Cir
- 58 Oak St
- 58 Oak St Unit 58
- 16 Stearns Rd Unit 106
- 16 Stearns Rd Unit 302
- 16 Stearns Rd Unit 101
- 16 Stearns Rd Unit 202
- 13 Fells Rd
- 74 Curve St
- 234 Lowell Rd
- 109 Elmwood Rd
- 24 Summit Rd
- 12 Russell Rd Unit 405
