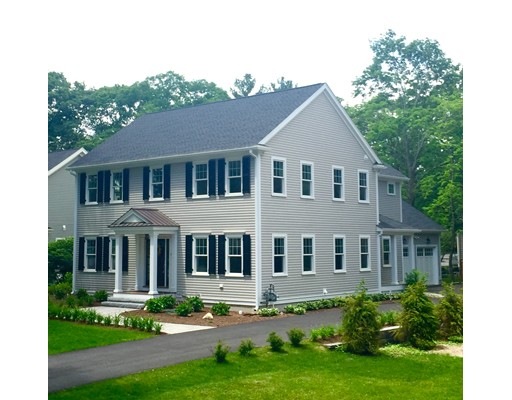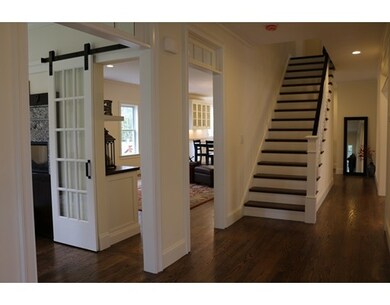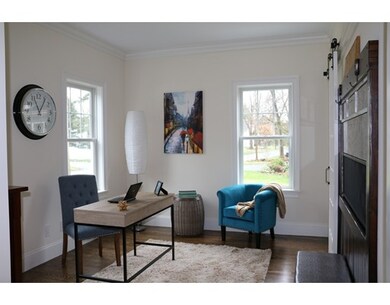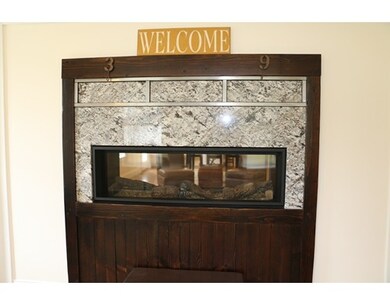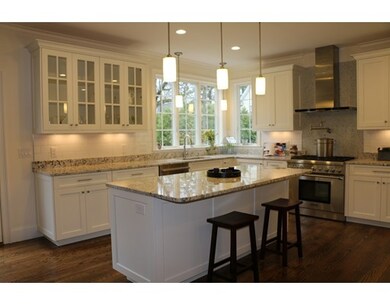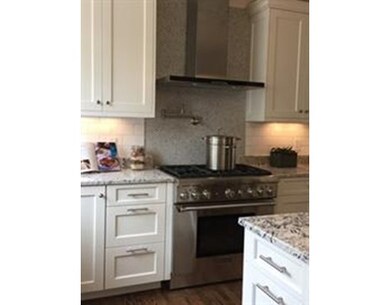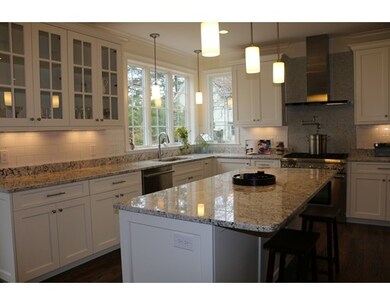
1 Hickory Rd Wellesley, MA 02482
Woodlands NeighborhoodAbout This Home
As of July 2022Wellesley's BEST VALUE !! move right into this NEW CONSTRUCTION Home.... This urban hip home in sought after neighborhood has a great floor plan for today's lifestyle! Huge Custom kitchen w/eat at island! Top of the line Stainless Steel appliances! Breakfast rm opens to Family rm w/ two sided gas fireplace! Formal Dining room, Living room & Study! Mudroom w/ built ins! Cathedral ceiling Master suite w/walk in closets & lavish master bath w/heated floor! Bedroom w/ en suite bath & 2 other bedrooms w/ bath on the second floor! Three room Lower level suite w/Full bath! Loads of custom moldings and trim! Built to new stretch energy code! At new price of $1,628,000 this home has it all! Come see for yourself .... call your agent or call for a private tour!
Home Details
Home Type
Single Family
Est. Annual Taxes
$21,146
Year Built
2015
Lot Details
0
Listing Details
- Lot Description: Paved Drive
- Property Type: Single Family
- Other Agent: 2.50
- Special Features: NewHome
- Property Sub Type: Detached
- Year Built: 2015
Interior Features
- Appliances: Range, Dishwasher, Disposal, Microwave
- Fireplaces: 2
- Has Basement: Yes
- Fireplaces: 2
- Primary Bathroom: Yes
- Number of Rooms: 11
- Amenities: Public Transportation, Shopping, Tennis Court, Park, Walk/Jog Trails, Golf Course, Conservation Area
- Electric: Circuit Breakers, 200 Amps
- Energy: Insulated Windows
- Flooring: Tile, Hardwood
- Insulation: Fiberglass, Cellulose - Sprayed
- Interior Amenities: Security System, Cable Available
- Basement: Full, Finished, Interior Access, Bulkhead
- Bedroom 2: Second Floor
- Bedroom 3: Second Floor
- Bedroom 4: Second Floor
- Bedroom 5: Basement
- Bathroom #1: Second Floor
- Bathroom #2: Second Floor
- Bathroom #3: Second Floor
- Kitchen: First Floor
- Laundry Room: Second Floor
- Living Room: First Floor
- Master Bedroom: Second Floor
- Master Bedroom Description: Bathroom - Full, Closet - Walk-in, Flooring - Hardwood, Deck - Exterior, Double Vanity
- Dining Room: First Floor
- Family Room: First Floor
- Oth1 Room Name: Office
- Oth1 Dscrp: Fireplace, Flooring - Hardwood
- Oth2 Room Name: Media Room
- Oth2 Dscrp: Flooring - Wall to Wall Carpet
- Oth3 Room Name: Bedroom
- Oth3 Dscrp: Bathroom - Full, Flooring - Wall to Wall Carpet
- Oth4 Room Name: Bathroom
- Oth4 Dscrp: Bathroom - Full, Bathroom - With Shower Stall, Flooring - Stone/Ceramic Tile
- Oth5 Room Name: Bathroom
- Oth5 Dscrp: Bathroom - Half
Exterior Features
- Roof: Asphalt/Fiberglass Shingles
- Construction: Frame
- Exterior: Clapboard, Wood
- Exterior Features: Patio, Gutters, Professional Landscaping, Sprinkler System, Decorative Lighting, Screens
- Foundation: Poured Concrete
- Beach Ownership: Public
Garage/Parking
- Garage Parking: Attached, Garage Door Opener, Side Entry
- Garage Spaces: 2
- Parking: Off-Street
- Parking Spaces: 4
Utilities
- Cooling: Central Air, 2 Units
- Heating: Forced Air, Gas
- Cooling Zones: 2
- Heat Zones: 2
- Hot Water: Natural Gas
- Utility Connections: for Gas Dryer, Washer Hookup, Icemaker Connection
- Sewer: City/Town Sewer
- Water: City/Town Water
Schools
- Elementary School: Hardy
- Middle School: Wms
- High School: Whs
Lot Info
- Assessor Parcel Number: M:148 R:038 S:
- Zoning: SR10
Multi Family
- Foundation: BIG
- Sq Ft Incl Bsmt: Yes
Ownership History
Purchase Details
Purchase Details
Home Financials for this Owner
Home Financials are based on the most recent Mortgage that was taken out on this home.Similar Homes in the area
Home Values in the Area
Average Home Value in this Area
Purchase History
| Date | Type | Sale Price | Title Company |
|---|---|---|---|
| Deed | $254,000 | -- | |
| Deed | $254,000 | -- | |
| Deed | $233,000 | -- |
Mortgage History
| Date | Status | Loan Amount | Loan Type |
|---|---|---|---|
| Open | $1,380,000 | Purchase Money Mortgage | |
| Closed | $1,235,000 | Stand Alone Refi Refinance Of Original Loan | |
| Closed | $1,352,000 | FHA | |
| Closed | $1,240,000 | Purchase Money Mortgage | |
| Closed | $155,000 | Closed End Mortgage | |
| Closed | $1,220,000 | Purchase Money Mortgage | |
| Closed | $130,000 | No Value Available | |
| Previous Owner | $184,000 | No Value Available | |
| Previous Owner | $186,400 | Purchase Money Mortgage |
Property History
| Date | Event | Price | Change | Sq Ft Price |
|---|---|---|---|---|
| 07/07/2022 07/07/22 | Sold | $2,300,000 | -3.8% | $479 / Sq Ft |
| 05/28/2022 05/28/22 | Pending | -- | -- | -- |
| 05/19/2022 05/19/22 | For Sale | $2,390,000 | +41.4% | $498 / Sq Ft |
| 07/14/2017 07/14/17 | Sold | $1,690,000 | 0.0% | $352 / Sq Ft |
| 05/08/2017 05/08/17 | Pending | -- | -- | -- |
| 05/03/2017 05/03/17 | For Sale | $1,690,000 | +9.0% | $352 / Sq Ft |
| 08/12/2016 08/12/16 | Sold | $1,550,000 | -4.8% | $323 / Sq Ft |
| 07/19/2016 07/19/16 | Pending | -- | -- | -- |
| 06/03/2016 06/03/16 | Price Changed | $1,628,000 | -0.7% | $339 / Sq Ft |
| 05/05/2016 05/05/16 | For Sale | $1,639,000 | -- | $341 / Sq Ft |
Tax History Compared to Growth
Tax History
| Year | Tax Paid | Tax Assessment Tax Assessment Total Assessment is a certain percentage of the fair market value that is determined by local assessors to be the total taxable value of land and additions on the property. | Land | Improvement |
|---|---|---|---|---|
| 2025 | $21,146 | $2,057,000 | $989,000 | $1,068,000 |
| 2024 | $20,091 | $1,930,000 | $899,000 | $1,031,000 |
| 2023 | $19,660 | $1,717,000 | $797,000 | $920,000 |
| 2022 | $17,251 | $1,477,000 | $684,000 | $793,000 |
| 2021 | $17,002 | $1,447,000 | $654,000 | $793,000 |
| 2020 | $16,727 | $1,447,000 | $654,000 | $793,000 |
| 2019 | $16,395 | $1,417,000 | $624,000 | $793,000 |
| 2018 | $17,614 | $1,474,000 | $620,000 | $854,000 |
| 2017 | $17,367 | $1,473,000 | $620,000 | $853,000 |
| 2016 | $18,266 | $1,544,000 | $609,000 | $935,000 |
| 2015 | $7,757 | $671,000 | $580,000 | $91,000 |
Agents Affiliated with this Home
-
Carlisle Group

Seller's Agent in 2022
Carlisle Group
Compass
(973) 219-3337
1 in this area
575 Total Sales
-
Anthony Stanton

Buyer's Agent in 2022
Anthony Stanton
Boston Realty Company
(781) 964-6626
1 in this area
29 Total Sales
-
Debi Benoit

Seller's Agent in 2017
Debi Benoit
William Raveis R.E. & Home Services
(617) 962-9292
6 in this area
136 Total Sales
-
Amy Carlisle

Buyer's Agent in 2017
Amy Carlisle
Compass
(617) 699-0033
31 Total Sales
-
Mimi Dimauro

Seller's Agent in 2016
Mimi Dimauro
Coldwell Banker Realty - Sudbury
(508) 577-5808
38 Total Sales
-
Rose Zhao

Buyer's Agent in 2016
Rose Zhao
DeWolfe Realty
(617) 680-1561
5 Total Sales
Map
Source: MLS Property Information Network (MLS PIN)
MLS Number: 72000026
APN: WELL-000148-000038
- 21 Hickory Rd
- 3 Strathmore Rd
- 4 Granite St
- 36 Oakridge Rd
- 851 Worcester St
- 14 Sunset Rd
- 9 Lafayette Cir
- 15 Lafayette Cir
- 58 Oak St
- 58 Oak St Unit 58
- 16 Stearns Rd Unit 106
- 16 Stearns Rd Unit 302
- 16 Stearns Rd Unit 101
- 16 Stearns Rd Unit 202
- 13 Fells Rd
- 74 Curve St
- 234 Lowell Rd
- 109 Elmwood Rd
- 24 Summit Rd
- 12 Russell Rd Unit 405
