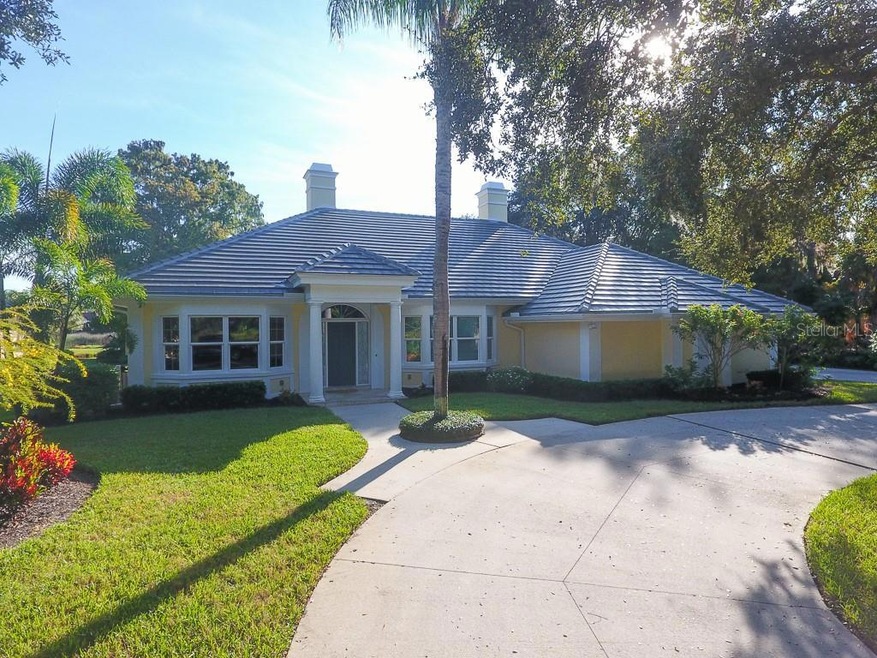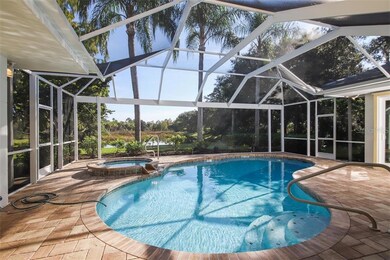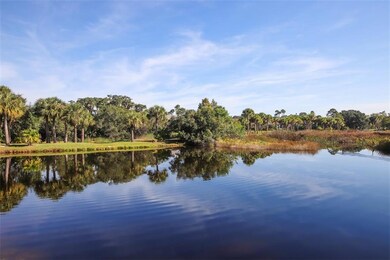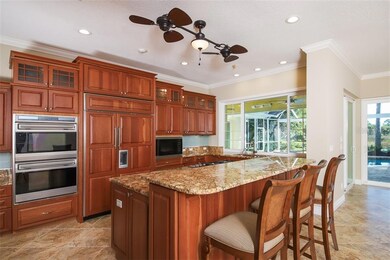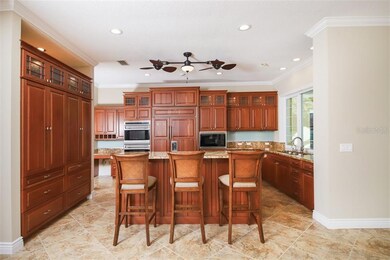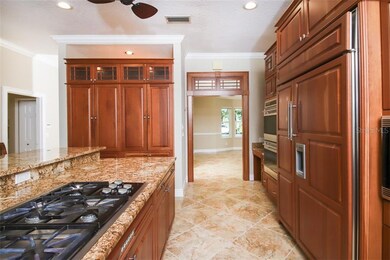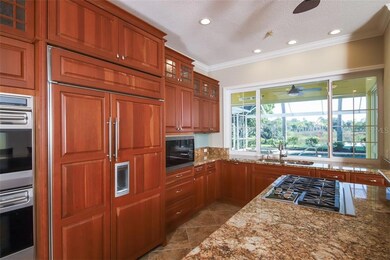
1 N Cayman Isles Blvd Englewood, FL 34223
Boca Royale NeighborhoodHighlights
- 95 Feet of Waterfront
- Golf Course Community
- Oak Trees
- Englewood Elementary School Rated A-
- Fitness Center
- Heated Spa
About This Home
As of July 2024Incredible value in this updated, lakefront home! Effective year built 2017. Kitchen & Baths remodeled. Roof 2018, Impact windows/sliders, 2 full-size gas water heaters, Whole house generator 2018, Pool Cage 2018, Pavered 34 x 30 lanai overlooks heated pool & spa both resurfaced 2019. Pool heater 2017 & pump 2018. Plantation shutters & custom window treatments include some Motorized Blinds and Verticals. Kitchen will please the most discerning chef with custom wood soft-close cabinetry, granite counters, full pantry wall w/built-in drawers and extension sliders, gas cooktop island with breakfast bar, high-end appliances - Wolf, Sub-Zero and Miele boast custom panels to blend with cabinetry, butler's pantry with wet bar, ice maker, & wine refrigerator. All the bedrooms are en-suite. Florida style split floor plan features a master bedroom suite with 4 closets, custom dressing area, double quartz top vanities, all-glass oversized shower, and sculptural soaking tub for indulgent luxury. Master suite and most areas of home designed wheelchair accessible. Throughout the home, you gaze past the pool, spa, and lake where the abundance of wildlife is a never-ending performance sure to delight the naturalist or ornithologist. This tropical, extremely private and shaded, oversized corner lot is in a prime location - on a dead-end street with no neighbors on the one side of the property. A circular driveway plus side driveway, perfect for extra guests and golf cart parking. Minutes to beaches, shopping & dining.
Last Agent to Sell the Property
PARADISE EXCLUSIVE INC License #3238451 Listed on: 11/30/2019

Home Details
Home Type
- Single Family
Est. Annual Taxes
- $3,821
Year Built
- Built in 1990
Lot Details
- 0.35 Acre Lot
- 95 Feet of Waterfront
- Lake Front
- Property fronts a private road
- Street terminates at a dead end
- West Facing Home
- Mature Landscaping
- Corner Lot
- Oversized Lot
- Metered Sprinkler System
- Oak Trees
- Fruit Trees
- Wooded Lot
- Property is zoned RSF3
HOA Fees
- $328 Monthly HOA Fees
Parking
- 2 Car Attached Garage
- Side Facing Garage
- Garage Door Opener
- Circular Driveway
- Open Parking
- Golf Cart Parking
Property Views
- Lake
- Woods
- Pool
Home Design
- Florida Architecture
- Slab Foundation
- Tile Roof
- Block Exterior
- Stucco
Interior Spaces
- 3,004 Sq Ft Home
- Wet Bar
- Built-In Features
- Bar Fridge
- Crown Molding
- Tray Ceiling
- High Ceiling
- Ceiling Fan
- Blinds
- Sliding Doors
- Family Room Off Kitchen
- Separate Formal Living Room
- Formal Dining Room
- Inside Utility
Kitchen
- Eat-In Kitchen
- Convection Oven
- Cooktop
- Recirculated Exhaust Fan
- Microwave
- Dishwasher
- Wine Refrigerator
- Stone Countertops
- Solid Wood Cabinet
- Disposal
Flooring
- Bamboo
- Wood
- Carpet
- Ceramic Tile
Bedrooms and Bathrooms
- 3 Bedrooms
- Primary Bedroom on Main
- Split Bedroom Floorplan
- Walk-In Closet
- 3 Full Bathrooms
Laundry
- Laundry in unit
- Dryer
- Washer
Home Security
- Hurricane or Storm Shutters
- Storm Windows
- Fire and Smoke Detector
Accessible Home Design
- Accessible Full Bathroom
- Accessible Bedroom
- Accessible Kitchen
Eco-Friendly Details
- Energy-Efficient Appliances
- Energy-Efficient Thermostat
- Whole House Vacuum System
- Ventilation
- Whole House Water Purification
Pool
- Heated Spa
- Gunite Pool
- Auto Pool Cleaner
Outdoor Features
- Access To Lake
- Deck
- Covered patio or porch
- Exterior Lighting
- Rain Gutters
Schools
- Englewood Elementary School
- Lemon Bay High School
Utilities
- Forced Air Zoned Heating and Cooling System
- Heating System Uses Natural Gas
- Heat Pump System
- Thermostat
- Natural Gas Connected
- Electric Water Heater
- High Speed Internet
- Cable TV Available
Listing and Financial Details
- Homestead Exemption
- Visit Down Payment Resource Website
- Tax Lot 1
- Assessor Parcel Number 0483110015
Community Details
Overview
- Optional Additional Fees
- Ian Fetigan (Poa Manager) Association
- Visit Association Website
- Built by Royal Tee
- Boca Royale Community
- Boca Royale Golf & Country Club Subdivision
- The community has rules related to deed restrictions, allowable golf cart usage in the community
- Rental Restrictions
- Greenbelt
Amenities
- Clubhouse
Recreation
- Golf Course Community
- Tennis Courts
- Fitness Center
Security
- Security Service
- Gated Community
Ownership History
Purchase Details
Home Financials for this Owner
Home Financials are based on the most recent Mortgage that was taken out on this home.Purchase Details
Home Financials for this Owner
Home Financials are based on the most recent Mortgage that was taken out on this home.Purchase Details
Home Financials for this Owner
Home Financials are based on the most recent Mortgage that was taken out on this home.Purchase Details
Home Financials for this Owner
Home Financials are based on the most recent Mortgage that was taken out on this home.Purchase Details
Home Financials for this Owner
Home Financials are based on the most recent Mortgage that was taken out on this home.Purchase Details
Home Financials for this Owner
Home Financials are based on the most recent Mortgage that was taken out on this home.Similar Homes in Englewood, FL
Home Values in the Area
Average Home Value in this Area
Purchase History
| Date | Type | Sale Price | Title Company |
|---|---|---|---|
| Warranty Deed | $955,000 | Momentum Title | |
| Warranty Deed | $865,000 | Coast One Title | |
| Warranty Deed | $580,000 | Attorney | |
| Warranty Deed | $635,000 | Msc Title Inc | |
| Warranty Deed | $620,000 | Attorney | |
| Warranty Deed | $699,000 | Chelsea Title Company |
Mortgage History
| Date | Status | Loan Amount | Loan Type |
|---|---|---|---|
| Open | $500,000 | New Conventional | |
| Previous Owner | $320,459 | New Conventional | |
| Previous Owner | $340,000 | Unknown | |
| Previous Owner | $300,000 | Purchase Money Mortgage |
Property History
| Date | Event | Price | Change | Sq Ft Price |
|---|---|---|---|---|
| 07/19/2024 07/19/24 | Sold | $955,000 | -3.1% | $317 / Sq Ft |
| 06/09/2024 06/09/24 | Pending | -- | -- | -- |
| 03/07/2024 03/07/24 | For Sale | $985,900 | +14.0% | $328 / Sq Ft |
| 01/29/2024 01/29/24 | Sold | $865,000 | -3.8% | $288 / Sq Ft |
| 11/27/2023 11/27/23 | Pending | -- | -- | -- |
| 10/31/2023 10/31/23 | For Sale | $899,000 | +55.0% | $299 / Sq Ft |
| 01/31/2020 01/31/20 | Sold | $580,000 | -2.5% | $193 / Sq Ft |
| 12/10/2019 12/10/19 | Pending | -- | -- | -- |
| 11/25/2019 11/25/19 | For Sale | $595,000 | -6.3% | $198 / Sq Ft |
| 08/17/2018 08/17/18 | Off Market | $635,000 | -- | -- |
| 02/27/2017 02/27/17 | Sold | $635,000 | -0.8% | $211 / Sq Ft |
| 02/07/2017 02/07/17 | Pending | -- | -- | -- |
| 02/02/2017 02/02/17 | For Sale | $639,900 | +3.2% | $213 / Sq Ft |
| 07/16/2014 07/16/14 | Sold | $620,000 | -3.1% | $206 / Sq Ft |
| 05/19/2014 05/19/14 | Pending | -- | -- | -- |
| 02/11/2014 02/11/14 | For Sale | $639,900 | -- | $213 / Sq Ft |
Tax History Compared to Growth
Tax History
| Year | Tax Paid | Tax Assessment Tax Assessment Total Assessment is a certain percentage of the fair market value that is determined by local assessors to be the total taxable value of land and additions on the property. | Land | Improvement |
|---|---|---|---|---|
| 2024 | $4,308 | $727,800 | $136,100 | $591,700 |
| 2023 | $4,308 | $838,300 | $155,100 | $683,200 |
| 2022 | $8,510 | $752,700 | $140,200 | $612,500 |
| 2021 | $7,052 | $537,700 | $134,200 | $403,500 |
| 2020 | $6,566 | $488,500 | $108,400 | $380,100 |
| 2019 | $4,937 | $398,265 | $0 | $0 |
| 2018 | $3,821 | $310,459 | $0 | $0 |
| 2017 | $6,066 | $447,600 | $125,300 | $322,300 |
| 2016 | $5,977 | $432,400 | $99,400 | $333,000 |
| 2015 | $5,717 | $402,000 | $85,800 | $316,200 |
| 2014 | $4,396 | $331,693 | $0 | $0 |
Agents Affiliated with this Home
-
Sam Mattoni
S
Seller's Agent in 2024
Sam Mattoni
COLDWELL BANKER SUNSTAR REALTY
(941) 423-2521
2 in this area
61 Total Sales
-
Carla Stiver

Seller's Agent in 2024
Carla Stiver
RE/MAX
(941) 548-4434
38 in this area
1,011 Total Sales
-
Helen Ann Mattoni

Seller Co-Listing Agent in 2024
Helen Ann Mattoni
COLDWELL BANKER SUNSTAR REALTY
(431) 431-4431
2 in this area
31 Total Sales
-
Bobbi Hamlin

Buyer's Agent in 2024
Bobbi Hamlin
KELLER WILLIAMS ISLAND LIFE REAL ESTATE
(941) 303-2627
10 in this area
33 Total Sales
-
Kim Kruysman

Seller's Agent in 2020
Kim Kruysman
PARADISE EXCLUSIVE INC
(941) 441-6628
42 Total Sales
-
Sandra Newell

Buyer's Agent in 2020
Sandra Newell
RE/MAX
(941) 548-4434
21 in this area
191 Total Sales
Map
Source: Stellar MLS
MLS Number: D6109720
APN: 0483-11-0015
- 26 Saint Croix Way
- 20 Saint Croix Way
- 8 Dominica Dr
- 5 Saint John Blvd
- 17 Dominica Dr
- 28 Dominica Dr
- 1720 Grande Park Dr
- 1724 Grande Park Dr
- 1740 Grande Park Dr
- 169 N Cayman Isles Blvd
- 26069 Norman Dr
- 10629 Nicklaus Ct
- 10628 Nicklaus Ct
- 10612 Nicklaus Ct
- 1828 Whispering Pines Cir
- 11008 Hogan Cir
- 26687 Raphis Royale Blvd
- 10958 Trevino St
- 3 Bermuda Cir Unit 49
- 26725 Raphis Royale Blvd
