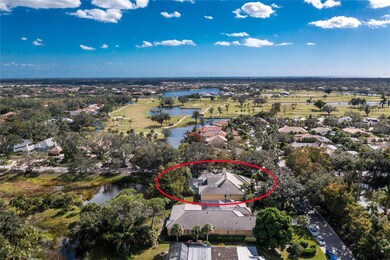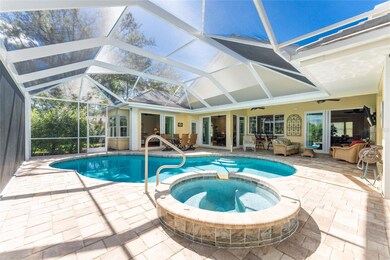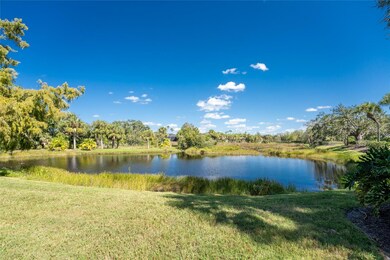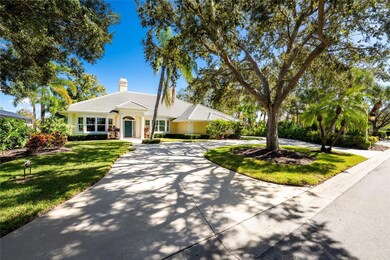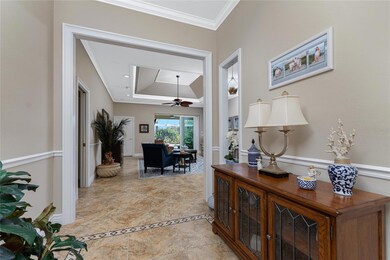
1 N Cayman Isles Blvd Englewood, FL 34223
Boca Royale NeighborhoodHighlights
- Lake Front
- Golf Course Community
- Screened Pool
- Englewood Elementary School Rated A-
- Fitness Center
- Fishing
About This Home
As of July 2024Luxury, Location, Lifestyle in Boca Royale. Yes You Can Have It All! This gorgeous home is nestled on an oversized corner lot set amongst mature Oak trees at the front and lake with a preserve area to the rear. A circular driveway, with side entry garage, and mature landscaping invite you to step through the grand entryway and prepare to experience a truly remarkable interior. Diagonal set tile floors with decorative inlays and wood floors are combined in the main living areas for easy maintenance. Vaulted tray ceilings, crown molding, bay windows, and sliding doors with pool and lanai access are well positioned throughout the home. Built for entertaining, you will find a formal living room, formal dining room, family room, and a den/third bedroom/flex room that welcomes you to explore your creativity and create a space to fit your needs. The kitchen not only has extraordinary views, but is well equipped with top of the line appliances including Wolf, Sub-Zero and Miele. Additional features include custom wood cabinetry with soft-close drawers, granite countertops, a pantry wall, breakfast bar, and built-in desk, and is open to the family room and breakfast nook. Situated between the kitchen and dining room is a convenient butler's pantry with wet bar, ice maker, and wine refrigerator. The split bedroom floor plan will provide plenty of privacy for everyone.The master suite has an abundance of closet space, unique dressing area, a glass enclosed fully tiled shower, soaking tub, quartz topped separate double vanities including a makeup area and plenty of linen storage areas. An oversized laundry room with plenty of storage in the built-in cabinets and quartz countertops makes your chores feel a little luxurious. Step through any of the impact resistant, sliding glass doors and prepare to be amazed. Neutral pavers and new screening for the enclosure surround the private pool and spa area overlooking the lake where you can imagine spending your evenings with a glass of wine and enjoying the sounds and sights of some of the local wildlife. Additional features include a whole house generator, new gutters with clog protection, tile roof, impact windows and sliding doors, hurricane shutter protection for the front door, plantation shutters, central vac, security system, and much more. This home is located in a true Golf and Country Club neighborhood, where you will find premier golfing, dining, clubhouse, gated community entry, tennis courts, fitness center and much more are all easy to enjoy. When you are ready to venture out you will find plenty of options including Gulf Beaches, Boating, Fishing, Local Dining, the Atlanta Braves Spring Training Stadium, many festivals and events, shopping and a variety of medical facilities are all within a short driving distance. This is a truly exceptional home that must be seen to be fully appreciated. Make your appointment today for your private showing.
Last Agent to Sell the Property
RE/MAX ALLIANCE GROUP Brokerage Phone: 941-473-8484 License #3039882 Listed on: 10/31/2023

Home Details
Home Type
- Single Family
Est. Annual Taxes
- $8,510
Year Built
- Built in 1990
Lot Details
- 0.35 Acre Lot
- Lot Dimensions are 95.36x132x110.49x142.04
- Lake Front
- 110 Feet of Pond Waterfront
- West Facing Home
- Mature Landscaping
- Private Lot
- Corner Lot
- Irrigation
- Landscaped with Trees
- Property is zoned RSF3
HOA Fees
- $364 Monthly HOA Fees
Parking
- 2 Car Attached Garage
- Garage Door Opener
- Circular Driveway
Property Views
- Lake
- Pool
Home Design
- Slab Foundation
- Tile Roof
- Block Exterior
- Stucco
Interior Spaces
- 3,008 Sq Ft Home
- 1-Story Property
- Open Floorplan
- Wet Bar
- Crown Molding
- Tray Ceiling
- High Ceiling
- Ceiling Fan
- Shades
- Blinds
- Drapes & Rods
- Sliding Doors
- Family Room Off Kitchen
- Formal Dining Room
- Inside Utility
Kitchen
- Eat-In Kitchen
- Built-In Oven
- Cooktop
- Microwave
- Dishwasher
- Stone Countertops
- Solid Wood Cabinet
Flooring
- Carpet
- Laminate
- Tile
Bedrooms and Bathrooms
- 3 Bedrooms
- Split Bedroom Floorplan
- Walk-In Closet
- 3 Full Bathrooms
Laundry
- Laundry Room
- Dryer
- Washer
Home Security
- Hurricane or Storm Shutters
- Fire and Smoke Detector
Pool
- Screened Pool
- In Ground Pool
- Heated Spa
- In Ground Spa
- Gunite Pool
- Saltwater Pool
- Fence Around Pool
Outdoor Features
- Access To Lake
- Property is near a marina
- Covered patio or porch
- Exterior Lighting
- Rain Gutters
Location
- Property is near a golf course
Schools
- Englewood Elementary School
- L.A. Ainger Middle School
- Lemon Bay High School
Utilities
- Central Heating and Cooling System
- Thermostat
- Propane
- High Speed Internet
- Cable TV Available
Listing and Financial Details
- Visit Down Payment Resource Website
- Tax Lot 1
- Assessor Parcel Number 0483110015
Community Details
Overview
- Association fees include 24-Hour Guard, common area taxes, private road, security
- Boca Royale Country Club/Barbara Zink Association, Phone Number (941) 475-4262
- Visit Association Website
- Boca Royale Community
- Boca Royale Subdivision
- On-Site Maintenance
- The community has rules related to building or community restrictions, deed restrictions, allowable golf cart usage in the community, vehicle restrictions
Amenities
- Restaurant
- Clubhouse
Recreation
- Golf Course Community
- Tennis Courts
- Pickleball Courts
- Recreation Facilities
- Fitness Center
- Fishing
- Dog Park
Security
- Gated Community
Ownership History
Purchase Details
Home Financials for this Owner
Home Financials are based on the most recent Mortgage that was taken out on this home.Purchase Details
Home Financials for this Owner
Home Financials are based on the most recent Mortgage that was taken out on this home.Purchase Details
Home Financials for this Owner
Home Financials are based on the most recent Mortgage that was taken out on this home.Purchase Details
Home Financials for this Owner
Home Financials are based on the most recent Mortgage that was taken out on this home.Purchase Details
Home Financials for this Owner
Home Financials are based on the most recent Mortgage that was taken out on this home.Purchase Details
Home Financials for this Owner
Home Financials are based on the most recent Mortgage that was taken out on this home.Similar Homes in Englewood, FL
Home Values in the Area
Average Home Value in this Area
Purchase History
| Date | Type | Sale Price | Title Company |
|---|---|---|---|
| Warranty Deed | $955,000 | Momentum Title | |
| Warranty Deed | $865,000 | Coast One Title | |
| Warranty Deed | $580,000 | Attorney | |
| Warranty Deed | $635,000 | Msc Title Inc | |
| Warranty Deed | $620,000 | Attorney | |
| Warranty Deed | $699,000 | Chelsea Title Company |
Mortgage History
| Date | Status | Loan Amount | Loan Type |
|---|---|---|---|
| Open | $500,000 | New Conventional | |
| Previous Owner | $320,459 | New Conventional | |
| Previous Owner | $340,000 | Unknown | |
| Previous Owner | $300,000 | Purchase Money Mortgage |
Property History
| Date | Event | Price | Change | Sq Ft Price |
|---|---|---|---|---|
| 07/19/2024 07/19/24 | Sold | $955,000 | -3.1% | $317 / Sq Ft |
| 06/09/2024 06/09/24 | Pending | -- | -- | -- |
| 03/07/2024 03/07/24 | For Sale | $985,900 | +14.0% | $328 / Sq Ft |
| 01/29/2024 01/29/24 | Sold | $865,000 | -3.8% | $288 / Sq Ft |
| 11/27/2023 11/27/23 | Pending | -- | -- | -- |
| 10/31/2023 10/31/23 | For Sale | $899,000 | +55.0% | $299 / Sq Ft |
| 01/31/2020 01/31/20 | Sold | $580,000 | -2.5% | $193 / Sq Ft |
| 12/10/2019 12/10/19 | Pending | -- | -- | -- |
| 11/25/2019 11/25/19 | For Sale | $595,000 | -6.3% | $198 / Sq Ft |
| 08/17/2018 08/17/18 | Off Market | $635,000 | -- | -- |
| 02/27/2017 02/27/17 | Sold | $635,000 | -0.8% | $211 / Sq Ft |
| 02/07/2017 02/07/17 | Pending | -- | -- | -- |
| 02/02/2017 02/02/17 | For Sale | $639,900 | +3.2% | $213 / Sq Ft |
| 07/16/2014 07/16/14 | Sold | $620,000 | -3.1% | $206 / Sq Ft |
| 05/19/2014 05/19/14 | Pending | -- | -- | -- |
| 02/11/2014 02/11/14 | For Sale | $639,900 | -- | $213 / Sq Ft |
Tax History Compared to Growth
Tax History
| Year | Tax Paid | Tax Assessment Tax Assessment Total Assessment is a certain percentage of the fair market value that is determined by local assessors to be the total taxable value of land and additions on the property. | Land | Improvement |
|---|---|---|---|---|
| 2024 | $4,308 | $727,800 | $136,100 | $591,700 |
| 2023 | $4,308 | $838,300 | $155,100 | $683,200 |
| 2022 | $8,510 | $752,700 | $140,200 | $612,500 |
| 2021 | $7,052 | $537,700 | $134,200 | $403,500 |
| 2020 | $6,566 | $488,500 | $108,400 | $380,100 |
| 2019 | $4,937 | $398,265 | $0 | $0 |
| 2018 | $3,821 | $310,459 | $0 | $0 |
| 2017 | $6,066 | $447,600 | $125,300 | $322,300 |
| 2016 | $5,977 | $432,400 | $99,400 | $333,000 |
| 2015 | $5,717 | $402,000 | $85,800 | $316,200 |
| 2014 | $4,396 | $331,693 | $0 | $0 |
Agents Affiliated with this Home
-
Sam Mattoni
S
Seller's Agent in 2024
Sam Mattoni
COLDWELL BANKER SUNSTAR REALTY
(941) 423-2521
2 in this area
61 Total Sales
-
Carla Stiver

Seller's Agent in 2024
Carla Stiver
RE/MAX
(941) 548-4434
38 in this area
1,011 Total Sales
-
Helen Ann Mattoni

Seller Co-Listing Agent in 2024
Helen Ann Mattoni
COLDWELL BANKER SUNSTAR REALTY
(431) 431-4431
2 in this area
31 Total Sales
-
Bobbi Hamlin

Buyer's Agent in 2024
Bobbi Hamlin
KELLER WILLIAMS ISLAND LIFE REAL ESTATE
(941) 303-2627
10 in this area
33 Total Sales
-
Kim Kruysman

Seller's Agent in 2020
Kim Kruysman
PARADISE EXCLUSIVE INC
(941) 441-6628
42 Total Sales
-
Sandra Newell

Buyer's Agent in 2020
Sandra Newell
RE/MAX
(941) 548-4434
21 in this area
191 Total Sales
Map
Source: Stellar MLS
MLS Number: D6133029
APN: 0483-11-0015
- 26 Saint Croix Way
- 20 Saint Croix Way
- 8 Dominica Dr
- 5 Saint John Blvd
- 17 Dominica Dr
- 28 Dominica Dr
- 1720 Grande Park Dr
- 1724 Grande Park Dr
- 1740 Grande Park Dr
- 169 N Cayman Isles Blvd
- 26069 Norman Dr
- 10629 Nicklaus Ct
- 10628 Nicklaus Ct
- 10612 Nicklaus Ct
- 1828 Whispering Pines Cir
- 11008 Hogan Cir
- 26687 Raphis Royale Blvd
- 10958 Trevino St
- 3 Bermuda Cir Unit 49
- 26725 Raphis Royale Blvd

