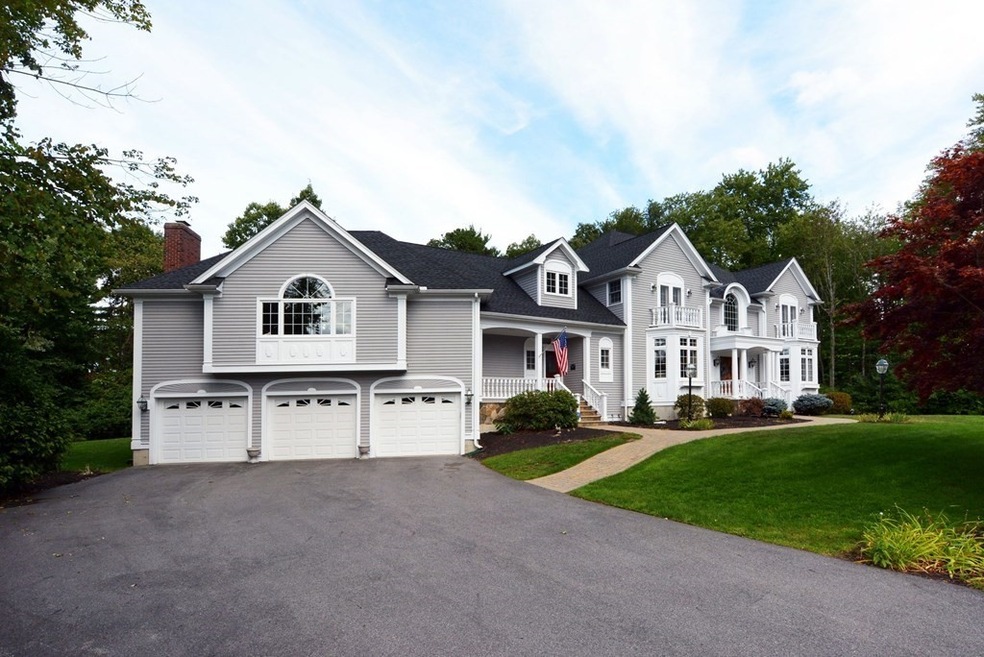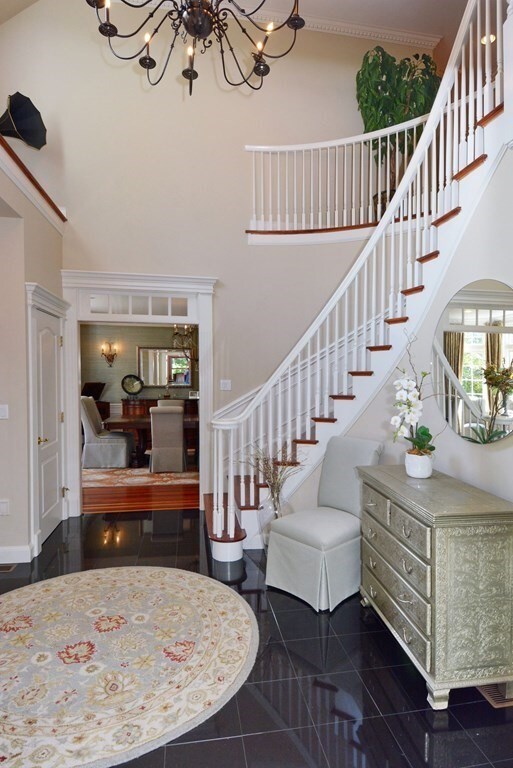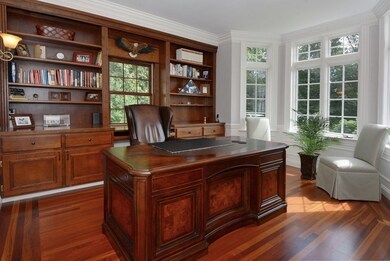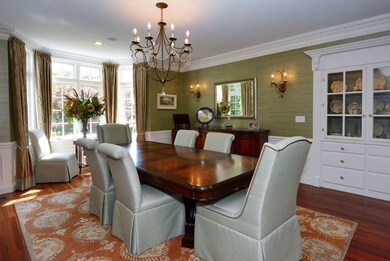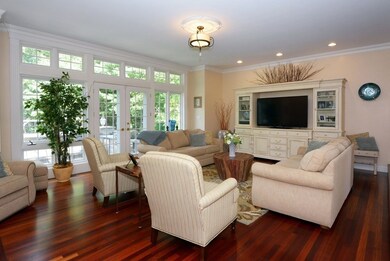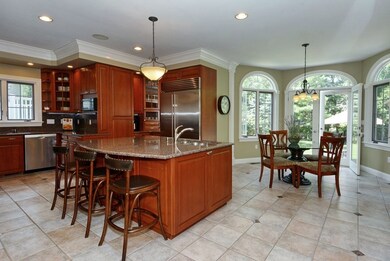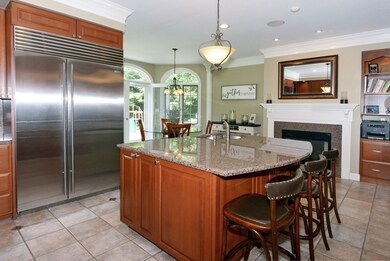
1 Possum Hollow Rd Andover, MA 01810
Far West Andover NeighborhoodHighlights
- Landscaped Professionally
- Deck
- Wet Bar
- High Plain Elementary School Rated A
- Marble Flooring
- Patio
About This Home
As of June 2021Attention to detail and design is evident in this Magnificent 7,000 (+) sq. ft. Custom Built Colonial. Grand 2 story foyer opens to handsome study & elegant formal dining room. Gourmet kitchen features high end appliances, cherry cabinets, large island, 2 way fireplace & bright eat-in area overlooking the beautiful backyard living space. Formal living room with wall of windows and 1st floor bedroom with en-suite bath perfect for guests. Expansive Great Room is fantastic for entertaining with full bar, dual TV's, fireplace & access to outdoor deck. Upstairs features 4 additional bedrooms, including an impressive master suite with luxurious bath. The possibilities are endless with finished LL, including game/media room, exercise room, kitchenette area & full bath. Other notable features - Brazilian hardwood floors, imported bath tiles & intricate wood moldings. 3 car garage & beautifully landscaped throughout. Prime cul-de-sac location, near High Plain/Wood Hill Schools & major routes.
Home Details
Home Type
- Single Family
Est. Annual Taxes
- $22,232
Year Built
- Built in 1997
Lot Details
- Year Round Access
- Landscaped Professionally
- Sprinkler System
- Property is zoned SRC
Parking
- 3 Car Garage
Interior Spaces
- Wet Bar
- Central Vacuum
- Window Screens
- French Doors
- Basement
Kitchen
- <<builtInOvenToken>>
- <<builtInRangeToken>>
- Range Hood
- <<microwave>>
- <<ENERGY STAR Qualified Dishwasher>>
Flooring
- Wood
- Wall to Wall Carpet
- Marble
- Tile
Outdoor Features
- Deck
- Patio
- Storage Shed
- Rain Gutters
Schools
- AHS High School
Utilities
- Forced Air Heating and Cooling System
- Heating System Uses Gas
- Water Holding Tank
- Natural Gas Water Heater
- Private Sewer
- Cable TV Available
Community Details
- Security Service
Listing and Financial Details
- Assessor Parcel Number M:00169 B:00018 L:00000
Ownership History
Purchase Details
Home Financials for this Owner
Home Financials are based on the most recent Mortgage that was taken out on this home.Purchase Details
Purchase Details
Purchase Details
Similar Homes in Andover, MA
Home Values in the Area
Average Home Value in this Area
Purchase History
| Date | Type | Sale Price | Title Company |
|---|---|---|---|
| Not Resolvable | $1,510,000 | None Available | |
| Quit Claim Deed | -- | -- | |
| Deed | $200,000 | -- | |
| Deed | $160,000 | -- |
Mortgage History
| Date | Status | Loan Amount | Loan Type |
|---|---|---|---|
| Open | $500,000 | Credit Line Revolving | |
| Closed | $400,000 | Stand Alone Refi Refinance Of Original Loan | |
| Open | $1,208,000 | Purchase Money Mortgage | |
| Previous Owner | $689,000 | Stand Alone Refi Refinance Of Original Loan | |
| Previous Owner | $350,000 | No Value Available | |
| Previous Owner | $300,000 | No Value Available | |
| Previous Owner | $200,000 | No Value Available | |
| Previous Owner | $339,000 | No Value Available | |
| Previous Owner | $100,000 | No Value Available | |
| Previous Owner | $350,000 | No Value Available |
Property History
| Date | Event | Price | Change | Sq Ft Price |
|---|---|---|---|---|
| 06/25/2021 06/25/21 | Sold | $1,510,000 | +7.9% | $207 / Sq Ft |
| 04/19/2021 04/19/21 | Pending | -- | -- | -- |
| 04/15/2021 04/15/21 | For Sale | $1,399,000 | +47.3% | $192 / Sq Ft |
| 05/04/2012 05/04/12 | Sold | $950,000 | -5.0% | $131 / Sq Ft |
| 03/26/2012 03/26/12 | Pending | -- | -- | -- |
| 03/23/2012 03/23/12 | For Sale | $999,900 | -- | $137 / Sq Ft |
Tax History Compared to Growth
Tax History
| Year | Tax Paid | Tax Assessment Tax Assessment Total Assessment is a certain percentage of the fair market value that is determined by local assessors to be the total taxable value of land and additions on the property. | Land | Improvement |
|---|---|---|---|---|
| 2024 | $22,232 | $1,726,100 | $533,600 | $1,192,500 |
| 2023 | $21,094 | $1,544,200 | $456,500 | $1,087,700 |
| 2022 | $20,183 | $1,382,400 | $411,700 | $970,700 |
| 2021 | $19,408 | $1,269,300 | $374,600 | $894,700 |
| 2020 | $18,827 | $1,254,300 | $374,600 | $879,700 |
| 2019 | $18,324 | $1,200,000 | $335,000 | $865,000 |
| 2018 | $17,572 | $1,123,500 | $325,400 | $798,100 |
| 2017 | $16,915 | $1,114,300 | $318,900 | $795,400 |
| 2016 | $16,579 | $1,118,700 | $318,900 | $799,800 |
| 2015 | $16,117 | $1,076,600 | $318,900 | $757,700 |
Agents Affiliated with this Home
-
Krystal Solimine

Seller's Agent in 2021
Krystal Solimine
The Carroll Team
(978) 265-7242
2 in this area
63 Total Sales
-
Peggy Patenaude
P
Buyer's Agent in 2021
Peggy Patenaude
William Raveis R.E. & Home Services
(978) 804-0811
16 in this area
234 Total Sales
-
The Carroll Team

Seller's Agent in 2012
The Carroll Team
The Carroll Team
(978) 475-2100
48 in this area
381 Total Sales
Map
Source: MLS Property Information Network (MLS PIN)
MLS Number: 72814933
APN: ANDO-000169-000018
- 3 Dandelion Dr
- 4 Richard Cir
- 400 Brookside Dr Unit A
- 400 Brookside Dr Unit G
- 6 Sugarbush Ln
- 650 Brookside Dr Unit G
- 200 Brookside Dr Unit G
- 7 Mercury Cir
- 600 Brookside Dr Unit m
- 18 Saint James Dr Unit 18
- 19 Off Webster St
- 35 River Rd
- 4 Weeping Willow Dr
- 166 Greenwood Rd
- 13 Green Meadow Ln
- 3 Penni Ln
- 71 Lowell Blvd
- 13 Ridgewood Cir
- 2 Starwood Crossing
- 181 High Plain Rd
