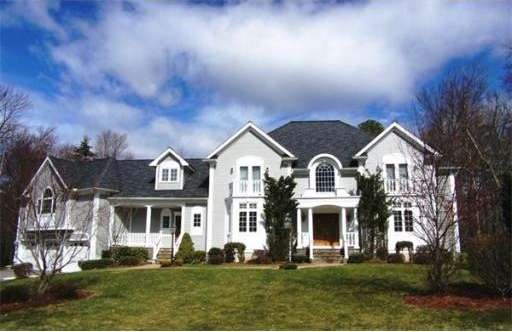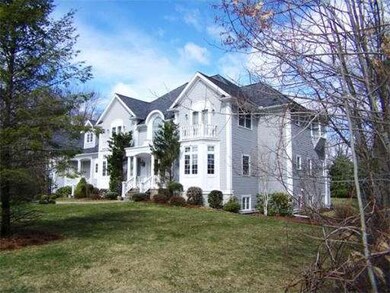
1 Possum Hollow Rd Andover, MA 01810
Far West Andover NeighborhoodAbout This Home
As of June 2021Custom built 6 bdrm Colonial on quiet cul-de-sac in the newer High Plain/Wood Hill School District. This home features a gourmet (Keller Built) cherry kitchen, Brazilian hrdwd cherry flrs, imported bath tiles & detailed moldings throughout! Add'l upgrades include oversized FR w/ wet bar & mahogany deck access, finished LL & 3-car attchd garage. The backyard is private, level & perfect for entertaining/family fun. Professional landscaping with specimen plantings add to the ambience of this home!
Home Details
Home Type
Single Family
Est. Annual Taxes
$22,232
Year Built
1997
Lot Details
0
Listing Details
- Lot Description: Corner, Wooded, Paved Drive
- Special Features: None
- Property Sub Type: Detached
- Year Built: 1997
Interior Features
- Has Basement: Yes
- Fireplaces: 2
- Primary Bathroom: Yes
- Number of Rooms: 11
- Amenities: Public Transportation, Shopping, Golf Course
- Electric: 220 Volts, Circuit Breakers, 200 Amps
- Energy: Insulated Windows
- Flooring: Wood, Tile, Marble
- Insulation: Full, Fiberglass
- Interior Amenities: Central Vacuum, Security System, Cable Available, Wetbar
- Basement: Full, Partially Finished, Interior Access, Concrete Floor
- Bedroom 2: 16X16
- Bedroom 3: 13X14
- Bedroom 4: 13X14
- Bedroom 5: 13X15
- Bathroom #1: 06X17
- Bathroom #2: 04X06
- Bathroom #3: 16X23
- Kitchen: 22X23
- Living Room: 17X22
- Master Bedroom: 17X21
- Master Bedroom Description: Full Bath, Walk-in Closet, Closet/Cabinets - Custom Built, Hard Wood Floor, Balcony/Deck
- Dining Room: 16X19
- Family Room: 25X32
Exterior Features
- Construction: Frame
- Exterior: Wood
- Exterior Features: Deck, Sprinkler System, Screens
- Foundation: Poured Concrete
Garage/Parking
- Garage Parking: Attached
- Garage Spaces: 3
- Parking: Off-Street
- Parking Spaces: 4
Utilities
- Cooling Zones: 3
- Heat Zones: 3
- Hot Water: Natural Gas, Tank
- Utility Connections: for Gas Range, for Electric Oven, for Gas Dryer
Ownership History
Purchase Details
Home Financials for this Owner
Home Financials are based on the most recent Mortgage that was taken out on this home.Purchase Details
Purchase Details
Purchase Details
Similar Homes in Andover, MA
Home Values in the Area
Average Home Value in this Area
Purchase History
| Date | Type | Sale Price | Title Company |
|---|---|---|---|
| Not Resolvable | $1,510,000 | None Available | |
| Quit Claim Deed | -- | -- | |
| Deed | $200,000 | -- | |
| Deed | $160,000 | -- |
Mortgage History
| Date | Status | Loan Amount | Loan Type |
|---|---|---|---|
| Open | $500,000 | Credit Line Revolving | |
| Closed | $400,000 | Stand Alone Refi Refinance Of Original Loan | |
| Open | $1,208,000 | Purchase Money Mortgage | |
| Previous Owner | $689,000 | Stand Alone Refi Refinance Of Original Loan | |
| Previous Owner | $350,000 | No Value Available | |
| Previous Owner | $300,000 | No Value Available | |
| Previous Owner | $200,000 | No Value Available | |
| Previous Owner | $339,000 | No Value Available | |
| Previous Owner | $100,000 | No Value Available | |
| Previous Owner | $350,000 | No Value Available |
Property History
| Date | Event | Price | Change | Sq Ft Price |
|---|---|---|---|---|
| 06/25/2021 06/25/21 | Sold | $1,510,000 | +7.9% | $207 / Sq Ft |
| 04/19/2021 04/19/21 | Pending | -- | -- | -- |
| 04/15/2021 04/15/21 | For Sale | $1,399,000 | +47.3% | $192 / Sq Ft |
| 05/04/2012 05/04/12 | Sold | $950,000 | -5.0% | $131 / Sq Ft |
| 03/26/2012 03/26/12 | Pending | -- | -- | -- |
| 03/23/2012 03/23/12 | For Sale | $999,900 | -- | $137 / Sq Ft |
Tax History Compared to Growth
Tax History
| Year | Tax Paid | Tax Assessment Tax Assessment Total Assessment is a certain percentage of the fair market value that is determined by local assessors to be the total taxable value of land and additions on the property. | Land | Improvement |
|---|---|---|---|---|
| 2024 | $22,232 | $1,726,100 | $533,600 | $1,192,500 |
| 2023 | $21,094 | $1,544,200 | $456,500 | $1,087,700 |
| 2022 | $20,183 | $1,382,400 | $411,700 | $970,700 |
| 2021 | $19,408 | $1,269,300 | $374,600 | $894,700 |
| 2020 | $18,827 | $1,254,300 | $374,600 | $879,700 |
| 2019 | $18,324 | $1,200,000 | $335,000 | $865,000 |
| 2018 | $17,572 | $1,123,500 | $325,400 | $798,100 |
| 2017 | $16,915 | $1,114,300 | $318,900 | $795,400 |
| 2016 | $16,579 | $1,118,700 | $318,900 | $799,800 |
| 2015 | $16,117 | $1,076,600 | $318,900 | $757,700 |
Agents Affiliated with this Home
-
Krystal Solimine

Seller's Agent in 2021
Krystal Solimine
The Carroll Team
(978) 265-7242
2 in this area
63 Total Sales
-
Peggy Patenaude
P
Buyer's Agent in 2021
Peggy Patenaude
William Raveis R.E. & Home Services
(978) 804-0811
16 in this area
234 Total Sales
-
The Carroll Team

Seller's Agent in 2012
The Carroll Team
The Carroll Team
(978) 475-2100
48 in this area
381 Total Sales
Map
Source: MLS Property Information Network (MLS PIN)
MLS Number: 71356315
APN: ANDO-000169-000018
- 3 Dandelion Dr
- 4 Richard Cir
- 400 Brookside Dr Unit A
- 400 Brookside Dr Unit G
- 6 Sugarbush Ln
- 650 Brookside Dr Unit G
- 200 Brookside Dr Unit G
- 7 Mercury Cir
- 600 Brookside Dr Unit m
- 18 Saint James Dr Unit 18
- 19 Off Webster St
- 35 River Rd
- 4 Weeping Willow Dr
- 166 Greenwood Rd
- 13 Green Meadow Ln
- 3 Penni Ln
- 71 Lowell Blvd
- 13 Ridgewood Cir
- 2 Starwood Crossing
- 181 High Plain Rd

