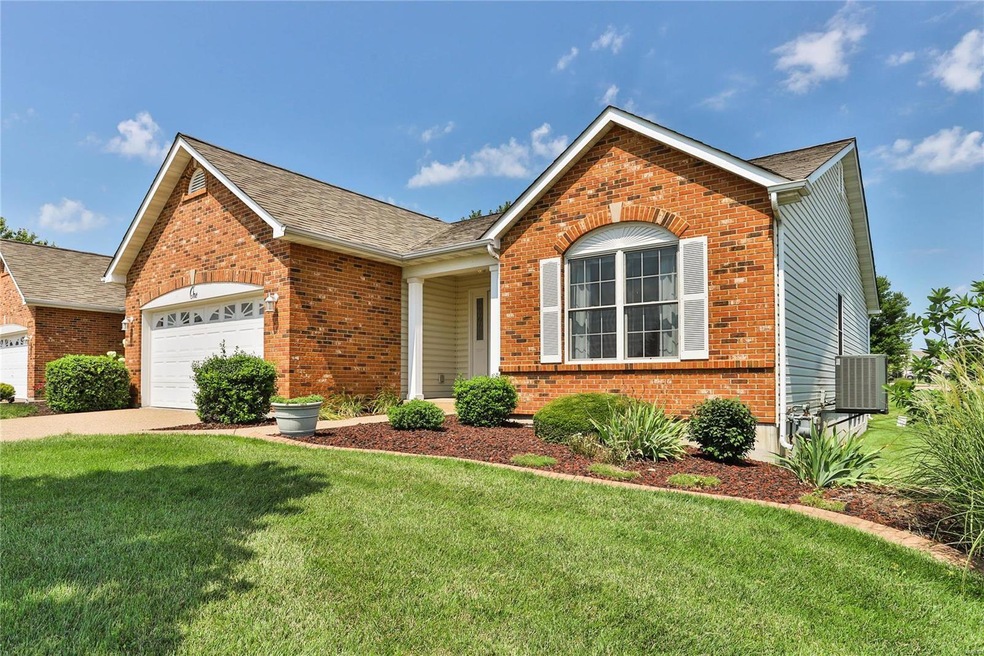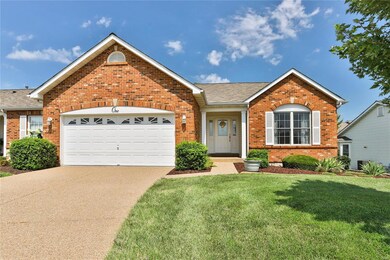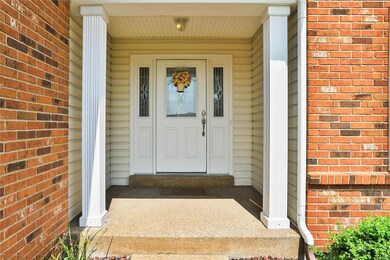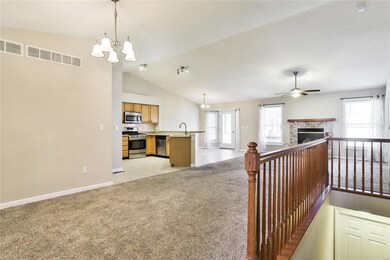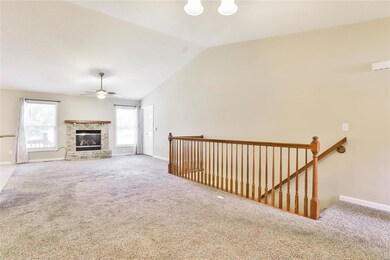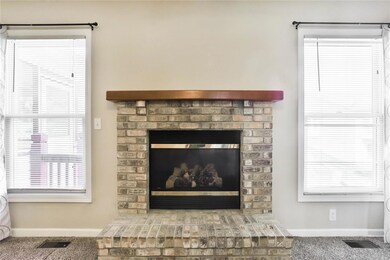
1 Robert Terrace Ct Unit 761B O Fallon, MO 63368
Estimated Value: $355,000 - $387,000
Highlights
- Golf Course Community
- In Ground Pool
- Open Floorplan
- Ostmann Elementary School Rated A
- Primary Bedroom Suite
- Vaulted Ceiling
About This Home
As of October 2022Engaging Whittaker villa on beautiful lot in golf course community! This scarce model has 3 bedrooms on main level. Refined layout offers large primary bedroom suite with spacious walk in closet and bath with double sink and private water closet, tiled open kitchen to central gathering area with vaulted ceilings and 2 dining options, main floor laundry, screened in deck, and striking entry foyer with hardwoods. Recent upgrades include Trane furnace and A/C in 2016, sleek Silestone kitchen counters 2018 with undermount sink and step up bar, 5 burner gas range, front entry door set, deep pile carpeting and primary BR windows! Features include exposed aggregate drive and walk, brick front, professional landscaping and irrigation, flip-on gas fireplace, extended breakfast room, Andersen windows, 3 ceiling fans, brushed nickel fixtures and hardware. Lot borders the culdesac in quiet, low traffic area not far from 364 and K. HOA does roof, snow removal, 3 community pools & other amenities!
Property Details
Home Type
- Condominium
Est. Annual Taxes
- $3,622
Year Built
- Built in 2001
Lot Details
- End Unit
- Cul-De-Sac
HOA Fees
- $225 Monthly HOA Fees
Parking
- 2 Car Attached Garage
- Garage Door Opener
Home Design
- Ranch Style House
- Traditional Architecture
- Villa
- Brick or Stone Veneer Front Elevation
- Poured Concrete
- Vinyl Siding
Interior Spaces
- 1,560 Sq Ft Home
- Open Floorplan
- Vaulted Ceiling
- Ceiling Fan
- Gas Fireplace
- Some Wood Windows
- Insulated Windows
- Bay Window
- Six Panel Doors
- Entrance Foyer
- Great Room with Fireplace
- Breakfast Room
- Formal Dining Room
- Lower Floor Utility Room
- Laundry on main level
- Wood Flooring
Kitchen
- Breakfast Bar
- Walk-In Pantry
- Gas Oven or Range
- Microwave
- Dishwasher
- Granite Countertops
- Disposal
Bedrooms and Bathrooms
- 3 Main Level Bedrooms
- Primary Bedroom Suite
- Walk-In Closet
- 2 Full Bathrooms
- Dual Vanity Sinks in Primary Bathroom
- Shower Only
Unfinished Basement
- Basement Fills Entire Space Under The House
- Sump Pump
Accessible Home Design
- Accessible Common Area
Outdoor Features
- In Ground Pool
- Covered Deck
- Covered patio or porch
Location
- Ground Level Unit
- Suburban Location
Schools
- Ostmann Elem. Elementary School
- Ft. Zumwalt West Middle School
- Ft. Zumwalt West High School
Utilities
- Forced Air Heating and Cooling System
- Heating System Uses Gas
- Underground Utilities
- Gas Water Heater
Listing and Financial Details
- Assessor Parcel Number 2-113B-8825-00-761B.0000000
Community Details
Overview
- Built by Whittaker
Recreation
- Golf Course Community
- Trails
Ownership History
Purchase Details
Purchase Details
Purchase Details
Home Financials for this Owner
Home Financials are based on the most recent Mortgage that was taken out on this home.Purchase Details
Home Financials for this Owner
Home Financials are based on the most recent Mortgage that was taken out on this home.Purchase Details
Home Financials for this Owner
Home Financials are based on the most recent Mortgage that was taken out on this home.Purchase Details
Purchase Details
Similar Homes in the area
Home Values in the Area
Average Home Value in this Area
Purchase History
| Date | Buyer | Sale Price | Title Company |
|---|---|---|---|
| Maria R Tate Revocable Trust | -- | None Listed On Document | |
| Tate Maria R | -- | None Listed On Document | |
| Hitzeman Nancy S | -- | -- | |
| Steins John J | $200,000 | None Available | |
| Time Llc | $176,500 | -- | |
| The Matusiak Irrevocable Trust | -- | None Available | |
| Matusiak John J | -- | -- |
Mortgage History
| Date | Status | Borrower | Loan Amount |
|---|---|---|---|
| Previous Owner | Steins John J | $130,000 | |
| Previous Owner | Time Llc | $150,000 | |
| Previous Owner | Time Llc | -- |
Property History
| Date | Event | Price | Change | Sq Ft Price |
|---|---|---|---|---|
| 10/21/2022 10/21/22 | Sold | -- | -- | -- |
| 09/27/2022 09/27/22 | Pending | -- | -- | -- |
| 08/19/2022 08/19/22 | Price Changed | $334,900 | -1.5% | $215 / Sq Ft |
| 08/02/2022 08/02/22 | For Sale | $339,900 | -- | $218 / Sq Ft |
Tax History Compared to Growth
Tax History
| Year | Tax Paid | Tax Assessment Tax Assessment Total Assessment is a certain percentage of the fair market value that is determined by local assessors to be the total taxable value of land and additions on the property. | Land | Improvement |
|---|---|---|---|---|
| 2023 | $3,622 | $58,104 | $0 | $0 |
| 2022 | $3,286 | $49,005 | $0 | $0 |
| 2021 | $3,284 | $49,005 | $0 | $0 |
| 2020 | $2,813 | $40,511 | $0 | $0 |
| 2019 | $2,803 | $40,511 | $0 | $0 |
| 2018 | $2,861 | $39,558 | $0 | $0 |
| 2017 | $2,846 | $39,558 | $0 | $0 |
| 2016 | $2,628 | $36,398 | $0 | $0 |
| 2015 | $2,411 | $36,398 | $0 | $0 |
| 2014 | $2,398 | $35,332 | $0 | $0 |
Agents Affiliated with this Home
-
Gary Hoeferkamp

Seller's Agent in 2022
Gary Hoeferkamp
Hoeferkamp Real Estate LLC
(314) 440-2400
3 in this area
89 Total Sales
Map
Source: MARIS MLS
MLS Number: MIS22013021
APN: 2-113B-8825-00-761B.0000000
- 81 Chicory Ct
- 7 Green Heron Ct
- 7302 Macleod Ln
- 2611 Tysons Ct
- 2339 Hidden Deer Dr
- 2 Macleod Ct
- 2 Coalter Ct
- 2177 Mcgregor Cir
- 6 Rock Church Dr
- 6965 Brassel Dr
- 6926 Emmons Dr
- 7219 Watsons Parish Dr
- 2329 Plum Grove Dr
- 20 Farnsworth Ct Unit D
- 9 Farnsworth Ct Unit A
- 537 Montrachet Dr
- 1166 Saint Theresa Dr
- 783 Thunder Hill Dr
- 572 Misty Mountain Dr
- 7317 Westfield Crossing
- 1 Robert Terrace Ct
- 1 Robert Terrace Ct Unit 761B
- 3 Robert Terrace Ct
- 7105 Dulce Domum Dr
- 7149 Curtis Dr
- 7150 Curtis Dr
- 5 Robert Terrace Ct
- 7148 Curtis Dr
- 7101 Dulce Domum Dr
- 7 Robert Terrace Ct
- 7147 Curtis Dr
- 7104 Dulce Domum Dr
- 7102 Dulce Domum Dr
- 7106 Dulce Domum Dr
- 6 Robert Terrace Ct
- 2641 Samuel Dr
- 7145 Curtis Dr
- 8 Robert Terrace Ct
- 2 Robert Terrace Ct
- 2 Robert Terrace Ct Unit 758A
