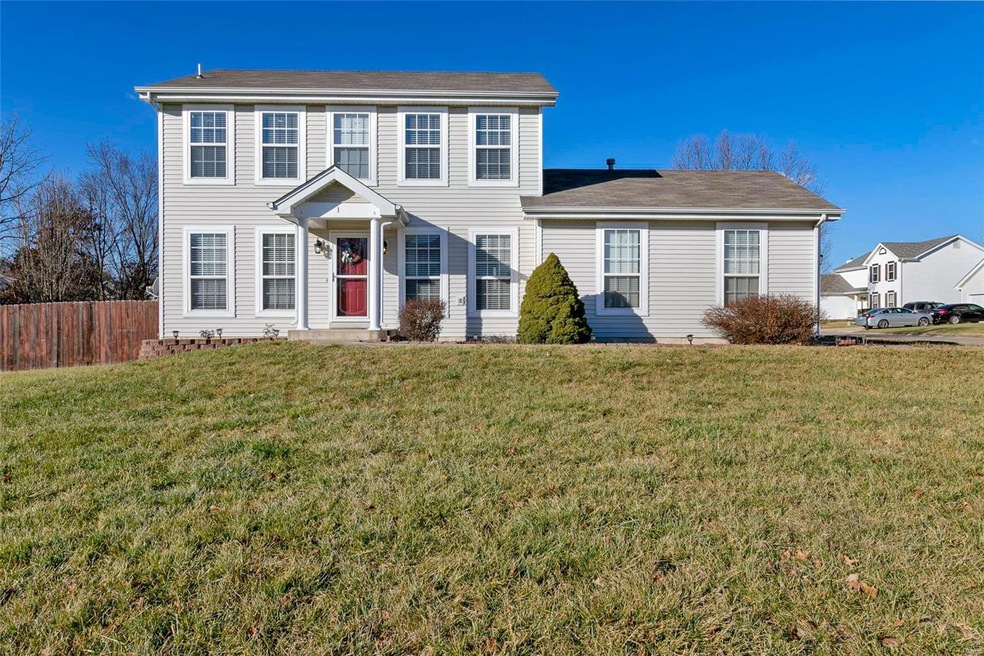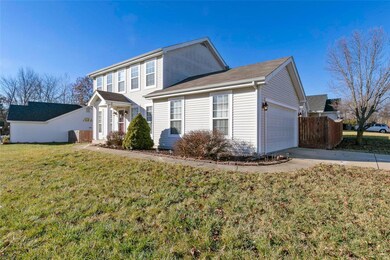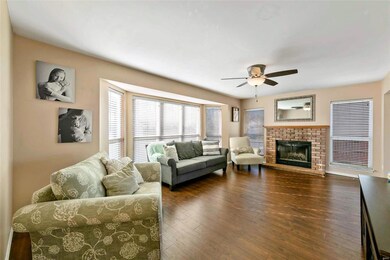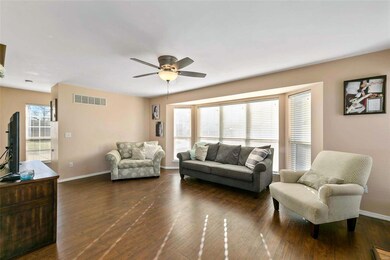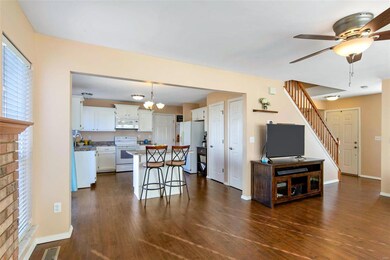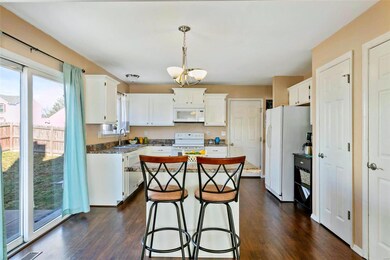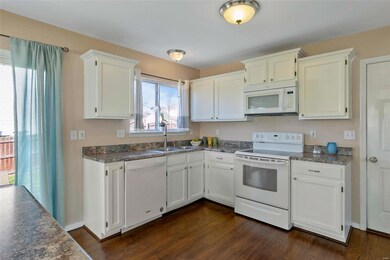
1 Royallglen Ct O Fallon, MO 63368
Highlights
- Primary Bedroom Suite
- Traditional Architecture
- Corner Lot
- Pheasant Point Elementary School Rated A
- Wood Flooring
- Great Room with Fireplace
About This Home
As of February 2019Welcome Home! This great 2 story home with 3 bedrooms and 2.5 baths is settled on a great corner lot on a cul de sac near the walking paths in Royallsprings.. in Fort Zumwalt West schools- close to many restaurants, shopping and easy access to Hwy 364/40/70! New wood laminate floors greet you in the foyer and carry through the main level! A bright kitchen with white cabinets and center island with updated counters are perfect for entertaining. The large family room with bay window and wood burning fireplace opens to the kitchen, separate dining and main floor updated powder room. Upstairs you'll find the large vaulted master with walk in closet and master bath. Two secondary bedrooms with large closets share the hall bath. The LL finish has begun for you with laminate flooring installed. The slider leads to the large fenced backyard with patio. A side entry two-car garage, updated bath vanities, a new hot water heater and 4 year old roof completes this great move-in ready home!
Last Agent to Sell the Property
Graham & Grace Realty License #2013010317 Listed on: 01/09/2019
Home Details
Home Type
- Single Family
Est. Annual Taxes
- $3,639
Year Built
- Built in 1997
Lot Details
- 8,712 Sq Ft Lot
- Cul-De-Sac
- Wood Fence
- Corner Lot
- Level Lot
HOA Fees
- $13 Monthly HOA Fees
Parking
- 2 Car Attached Garage
- Side or Rear Entrance to Parking
- Garage Door Opener
Home Design
- Traditional Architecture
- Frame Construction
- Vinyl Siding
Interior Spaces
- 2-Story Property
- Ceiling Fan
- Wood Burning Fireplace
- Insulated Windows
- Window Treatments
- Bay Window
- Sliding Doors
- Six Panel Doors
- Great Room with Fireplace
- Breakfast Room
- Formal Dining Room
- Lower Floor Utility Room
Kitchen
- Electric Oven or Range
- Microwave
- Dishwasher
- Kitchen Island
- Disposal
Flooring
- Wood
- Partially Carpeted
Bedrooms and Bathrooms
- 3 Bedrooms
- Primary Bedroom Suite
- Walk-In Closet
- Primary Bathroom is a Full Bathroom
- Shower Only
Partially Finished Basement
- Basement Fills Entire Space Under The House
- Sump Pump
Home Security
- Storm Doors
- Fire and Smoke Detector
Outdoor Features
- Covered patio or porch
Utilities
- Forced Air Heating and Cooling System
- Heating System Uses Gas
- Underground Utilities
- Gas Water Heater
- High Speed Internet
Listing and Financial Details
- Assessor Parcel Number 2-0114-7446-00-0085.0000000
Community Details
Recreation
- Recreational Area
Ownership History
Purchase Details
Home Financials for this Owner
Home Financials are based on the most recent Mortgage that was taken out on this home.Purchase Details
Home Financials for this Owner
Home Financials are based on the most recent Mortgage that was taken out on this home.Purchase Details
Home Financials for this Owner
Home Financials are based on the most recent Mortgage that was taken out on this home.Purchase Details
Home Financials for this Owner
Home Financials are based on the most recent Mortgage that was taken out on this home.Purchase Details
Home Financials for this Owner
Home Financials are based on the most recent Mortgage that was taken out on this home.Purchase Details
Home Financials for this Owner
Home Financials are based on the most recent Mortgage that was taken out on this home.Purchase Details
Home Financials for this Owner
Home Financials are based on the most recent Mortgage that was taken out on this home.Purchase Details
Home Financials for this Owner
Home Financials are based on the most recent Mortgage that was taken out on this home.Similar Homes in the area
Home Values in the Area
Average Home Value in this Area
Purchase History
| Date | Type | Sale Price | Title Company |
|---|---|---|---|
| Warranty Deed | -- | New Title Company Name | |
| Interfamily Deed Transfer | -- | Omnia Title Corp | |
| Warranty Deed | -- | Investors Title Company | |
| Warranty Deed | -- | Ust | |
| Warranty Deed | $179,900 | Phoenix Title | |
| Warranty Deed | -- | -- | |
| Interfamily Deed Transfer | -- | -- | |
| Warranty Deed | -- | -- |
Mortgage History
| Date | Status | Loan Amount | Loan Type |
|---|---|---|---|
| Open | $74,999 | Credit Line Revolving | |
| Open | $198,106 | New Conventional | |
| Previous Owner | $191,500 | New Conventional | |
| Previous Owner | $192,950 | New Conventional | |
| Previous Owner | $192,950 | New Conventional | |
| Previous Owner | $195,900 | New Conventional | |
| Previous Owner | $200,790 | New Conventional | |
| Previous Owner | $146,300 | New Conventional | |
| Previous Owner | $170,900 | Purchase Money Mortgage | |
| Previous Owner | $138,600 | No Value Available | |
| Previous Owner | $120,000 | No Value Available | |
| Previous Owner | $110,000 | VA |
Property History
| Date | Event | Price | Change | Sq Ft Price |
|---|---|---|---|---|
| 02/15/2019 02/15/19 | Sold | -- | -- | -- |
| 01/13/2019 01/13/19 | Pending | -- | -- | -- |
| 01/09/2019 01/09/19 | For Sale | $218,000 | +37.3% | $727 / Sq Ft |
| 10/17/2014 10/17/14 | Sold | -- | -- | -- |
| 10/17/2014 10/17/14 | For Sale | $158,750 | -- | $107 / Sq Ft |
| 09/20/2014 09/20/14 | Pending | -- | -- | -- |
Tax History Compared to Growth
Tax History
| Year | Tax Paid | Tax Assessment Tax Assessment Total Assessment is a certain percentage of the fair market value that is determined by local assessors to be the total taxable value of land and additions on the property. | Land | Improvement |
|---|---|---|---|---|
| 2023 | $3,639 | $54,939 | $0 | $0 |
| 2022 | $2,892 | $40,534 | $0 | $0 |
| 2021 | $2,895 | $40,534 | $0 | $0 |
| 2020 | $2,593 | $35,170 | $0 | $0 |
| 2019 | $2,599 | $35,170 | $0 | $0 |
| 2018 | $2,459 | $31,766 | $0 | $0 |
| 2017 | $2,423 | $31,766 | $0 | $0 |
| 2016 | $2,323 | $30,333 | $0 | $0 |
| 2015 | $2,160 | $30,333 | $0 | $0 |
| 2014 | $2,139 | $29,543 | $0 | $0 |
Agents Affiliated with this Home
-
Kelly Richert

Seller's Agent in 2019
Kelly Richert
Graham & Grace Realty
(636) 255-8799
47 in this area
194 Total Sales
-
Heather Mellor

Buyer's Agent in 2019
Heather Mellor
Coldwell Banker Realty - Gundaker
(636) 233-6463
8 in this area
62 Total Sales
-
Dolly Sjoholm

Seller's Agent in 2014
Dolly Sjoholm
Call Dolly, LLC
(314) 616-9747
3 in this area
25 Total Sales
-
R
Buyer's Agent in 2014
Rebecca Clarke
Coldwell Banker Realty - Gundaker
Map
Source: MARIS MLS
MLS Number: MIS19001689
APN: 2-0114-7446-00-0085.0000000
- 5 Royallbridge Ct
- 7 Babble Creek Ct
- 219 Royalltrail Ln
- 2 the Durango at the Grove
- 367 Shamrock St
- 361 Shamrock St
- 2439 Beaujolais Dr
- 105 Royallmanor Ln
- 2535 Stillwater Dr
- 182 Cherrywood Parc Dr
- 2416 Merribrook Ln
- 1931 Brothers Ct
- 221 Mondair Dr
- 2414 Breezy Point Ln
- 34 Lace Bark Ct
- 104 Wild Winds Dr
- 269 Sassafras Parc Dr
- 207 Floral Way
- 625 Durango Dr
- 57 Loganberry Ct
