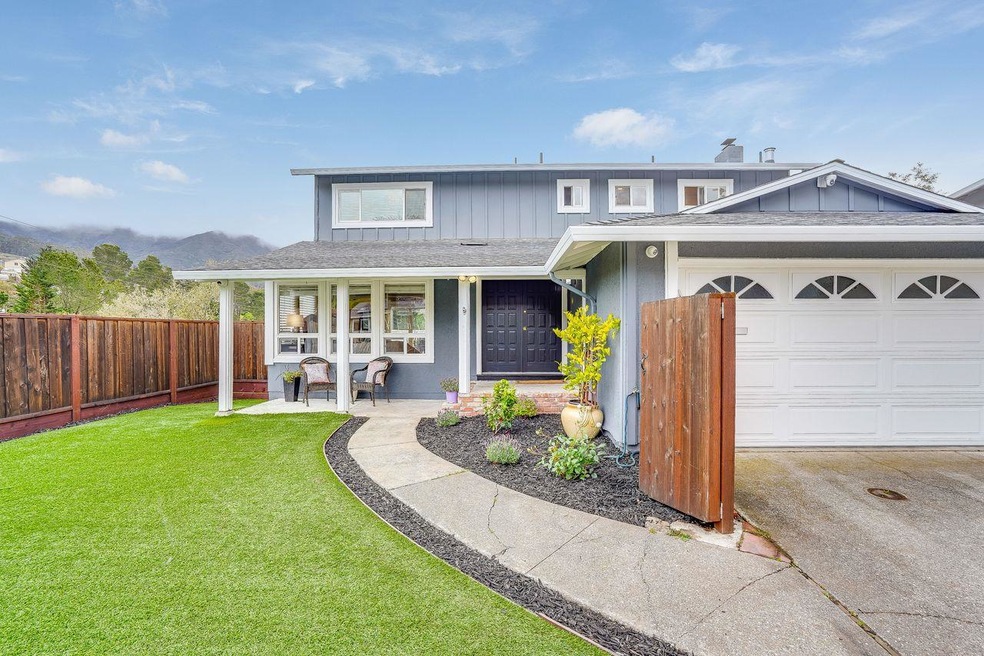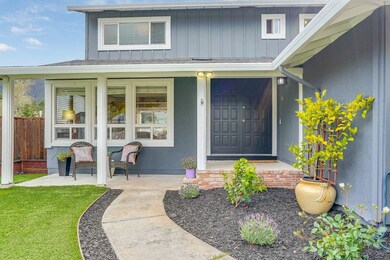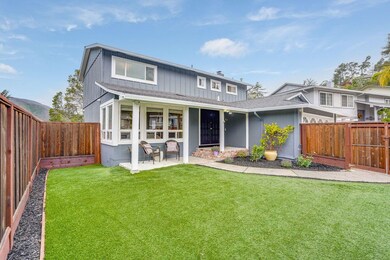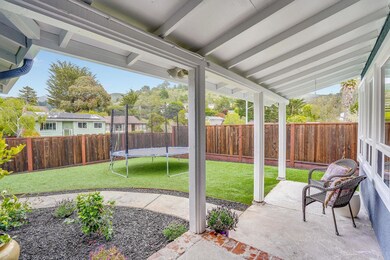
1 Sequoia Way Pacifica, CA 94044
Fairway Park NeighborhoodHighlights
- Deck
- Soaking Tub in Primary Bathroom
- Quartz Countertops
- Terra Nova High School Rated A-
- Wood Flooring
- Balcony
About This Home
As of May 2022Welcome to 1 Sequoia Way in Pacifica California. This one of a kind 3 bedroom 3 bath home sits on the corner of a cul de sac at Sequoia Way and Oddstad Blvd. Situated on a hillside with beautiful views and natural sunlight. With over 2300 sqft of living space. Designed with an open kitchen, dining and living space layout. Newly renovated kitchen and living space with hardwood flooring and ample lighting. Kitchen is equipped with stainless steel appliances, large sink , oversized island , gas cooktop and fireplace in living area. All bedrooms are on the second level with a large space downstairs for private living, office or guest quarters. Beautifully designed wrap around deck situated in the back of the home. Stunning views of the surrounding areas. Enclosed fenced low maintenance front yard provides safety and privacy with wonderful large area for multiple uses.
Last Agent to Sell the Property
Rachel Regal
Coldwell Banker Realty License #02065651 Listed on: 04/25/2022

Last Buyer's Agent
Vicky li
Compass License #01896360

Home Details
Home Type
- Single Family
Est. Annual Taxes
- $20,209
Year Built
- Built in 1970
Lot Details
- 8,346 Sq Ft Lot
- Wood Fence
- Hillside Location
- Grass Covered Lot
- Zoning described as R10006
Parking
- 2 Car Garage
- On-Street Parking
Home Design
- Wood Frame Construction
- Composition Roof
- Concrete Perimeter Foundation
- Stucco
Interior Spaces
- 2,330 Sq Ft Home
- 2-Story Property
- Ceiling Fan
- Family Room with Fireplace
- Combination Dining and Living Room
- Monitored
Kitchen
- Open to Family Room
- Gas Oven
- Range Hood
- Dishwasher
- Kitchen Island
- Quartz Countertops
Flooring
- Wood
- Carpet
- Laminate
Bedrooms and Bathrooms
- 3 Bedrooms
- Remodeled Bathroom
- 3 Full Bathrooms
- Dual Sinks
- Soaking Tub in Primary Bathroom
- Oversized Bathtub in Primary Bathroom
- Bathtub Includes Tile Surround
Laundry
- Laundry in Utility Room
- Washer and Dryer
Outdoor Features
- Balcony
- Deck
Utilities
- Forced Air Heating System
Listing and Financial Details
- Assessor Parcel Number 023-602-380
Ownership History
Purchase Details
Home Financials for this Owner
Home Financials are based on the most recent Mortgage that was taken out on this home.Purchase Details
Home Financials for this Owner
Home Financials are based on the most recent Mortgage that was taken out on this home.Purchase Details
Home Financials for this Owner
Home Financials are based on the most recent Mortgage that was taken out on this home.Purchase Details
Purchase Details
Home Financials for this Owner
Home Financials are based on the most recent Mortgage that was taken out on this home.Purchase Details
Home Financials for this Owner
Home Financials are based on the most recent Mortgage that was taken out on this home.Similar Homes in Pacifica, CA
Home Values in the Area
Average Home Value in this Area
Purchase History
| Date | Type | Sale Price | Title Company |
|---|---|---|---|
| Grant Deed | $1,950,000 | Fidelity National Title | |
| Interfamily Deed Transfer | -- | Stewart Title Of California | |
| Interfamily Deed Transfer | -- | Title 365 | |
| Interfamily Deed Transfer | -- | None Available | |
| Interfamily Deed Transfer | -- | Fidelity National Title Co | |
| Interfamily Deed Transfer | -- | Alliance Title Company |
Mortgage History
| Date | Status | Loan Amount | Loan Type |
|---|---|---|---|
| Open | $1,462,500 | New Conventional | |
| Previous Owner | $100,000 | Credit Line Revolving | |
| Previous Owner | $584,265 | New Conventional | |
| Previous Owner | $583,135 | New Conventional | |
| Previous Owner | $572,000 | New Conventional | |
| Previous Owner | $572,400 | New Conventional | |
| Previous Owner | $575,000 | New Conventional | |
| Previous Owner | $183,000 | New Conventional | |
| Previous Owner | $130,000 | Unknown | |
| Previous Owner | $75,000 | Credit Line Revolving | |
| Previous Owner | $288,900 | Unknown | |
| Previous Owner | $35,000 | Credit Line Revolving | |
| Previous Owner | $275,000 | Unknown | |
| Previous Owner | $64,000 | Credit Line Revolving | |
| Previous Owner | $73,000 | Credit Line Revolving | |
| Previous Owner | $80,000 | Credit Line Revolving |
Property History
| Date | Event | Price | Change | Sq Ft Price |
|---|---|---|---|---|
| 07/23/2025 07/23/25 | Price Changed | $1,445,000 | -3.0% | $620 / Sq Ft |
| 06/29/2025 06/29/25 | Price Changed | $1,490,000 | -5.7% | $639 / Sq Ft |
| 03/05/2025 03/05/25 | For Sale | $1,580,000 | -19.0% | $678 / Sq Ft |
| 05/25/2022 05/25/22 | Sold | $1,950,000 | +9.0% | $837 / Sq Ft |
| 04/28/2022 04/28/22 | Pending | -- | -- | -- |
| 04/25/2022 04/25/22 | For Sale | $1,788,850 | -- | $768 / Sq Ft |
Tax History Compared to Growth
Tax History
| Year | Tax Paid | Tax Assessment Tax Assessment Total Assessment is a certain percentage of the fair market value that is determined by local assessors to be the total taxable value of land and additions on the property. | Land | Improvement |
|---|---|---|---|---|
| 2025 | $20,209 | $1,750,000 | $875,000 | $875,000 |
| 2023 | $20,209 | $1,600,000 | $800,000 | $800,000 |
| 2022 | $5,009 | $306,218 | $95,687 | $210,531 |
| 2021 | $5,275 | $300,214 | $93,811 | $206,403 |
| 2020 | $5,160 | $297,137 | $92,850 | $204,287 |
| 2019 | $4,870 | $291,312 | $91,030 | $200,282 |
| 2018 | $4,504 | $285,601 | $89,246 | $196,355 |
| 2017 | $4,088 | $280,002 | $87,497 | $192,505 |
| 2016 | $3,891 | $274,513 | $85,782 | $188,731 |
| 2015 | $3,734 | $270,391 | $84,494 | $185,897 |
| 2014 | $4,030 | $265,095 | $82,839 | $182,256 |
Agents Affiliated with this Home
-
Jimmy Gu

Seller's Agent in 2025
Jimmy Gu
Coldwell Banker Realty
(650) 900-3888
36 Total Sales
-
R
Seller's Agent in 2022
Rachel Regal
Coldwell Banker Realty
-
Matt McCormick

Seller Co-Listing Agent in 2022
Matt McCormick
Coldwell Banker Realty
(650) 772-1924
1 in this area
110 Total Sales
-
V
Buyer's Agent in 2022
Vicky li
Compass
Map
Source: MLSListings
MLS Number: ML81885188
APN: 023-602-380
- 970 Park Pacifica Ave
- 7 Brooks Place
- 0 Oddstad Blvd
- 908 Park Pacifica Ave
- 949 Yosemite Dr
- 1358 Terra Nova Blvd
- 10 Banff Way
- 1415 Linda Mar Blvd
- 1001 Everglades Dr
- 0 Everglades Dr
- 0 Spruce Ct
- 1304 Alicante Dr
- 1267 Rosita Rd
- 1263 Rosita Rd
- 1215 Lerida Way
- 1249 Rosita Rd
- 1107 Mason Dr
- 1440 Serra Dr
- 6 & 8 Hinton Ranch Rd
- 1693 Higgins Way





