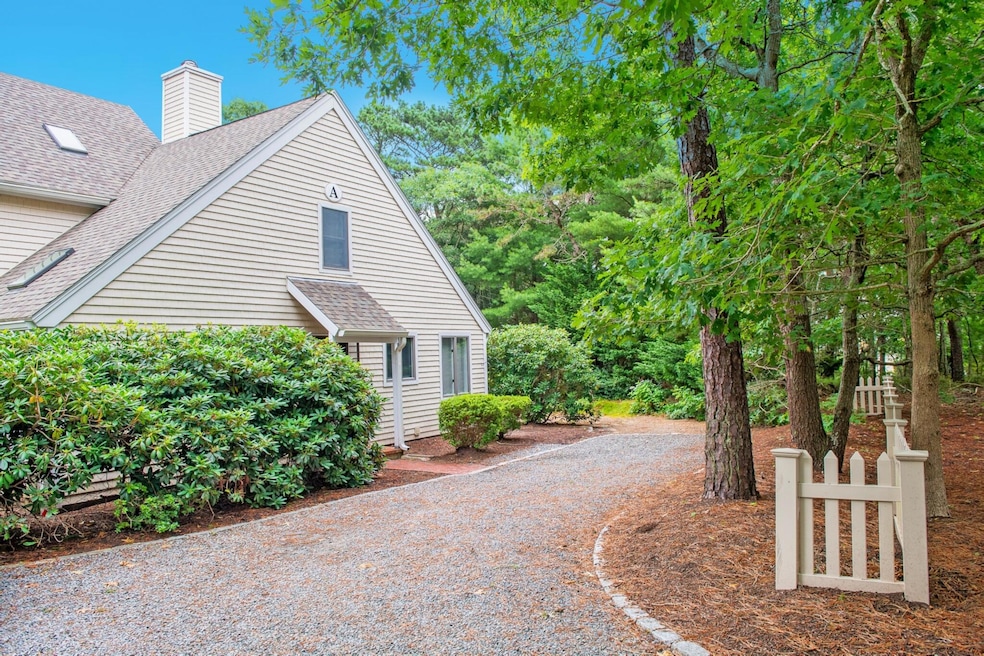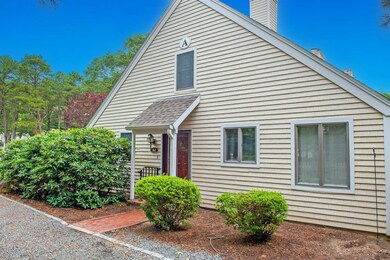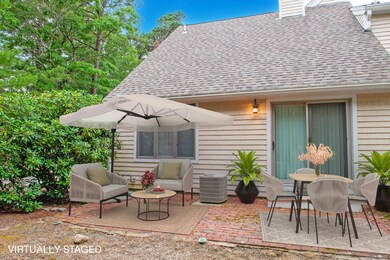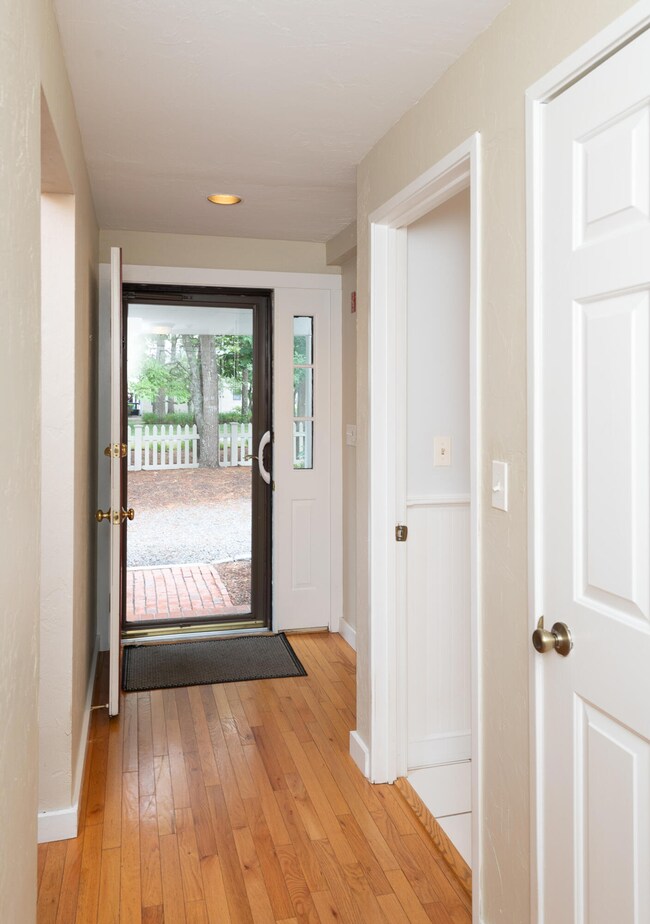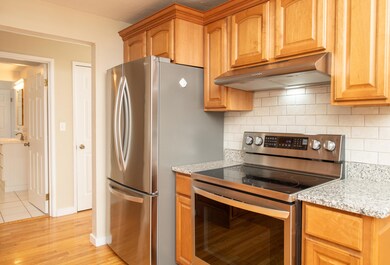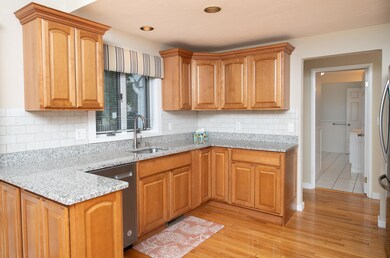
1 Shellback Way Unit A-1 Mashpee, MA 02649
Highlights
- Property is near a marina
- Medical Services
- Wood Flooring
- Mashpee High School Rated A-
- Clubhouse
- End Unit
About This Home
As of November 2024This sought after end unit has an ideal location in the beginning of the complex with a driveway and private entrance. A short stroll across the front to the clubhouse, pool and pickleball/tennis, yet far enough away to remain secluded and private. Enter in the entry hall which leads you into the updated kitchen and dining area. The living room has a cozy wood burning fireplace and a slider leading out to the patio. The first floor is completed with a primary bedroom and en suite bathroom. Go upstairs to get to the 2nd bedroom, loft and 2nd full bathroom. Laundry and ample storage in the basement. Conveniently located near Mashpee Commons, South Cape Village and their restaurants, shopping and more! Quick drive over to South Cape Beach. Association has recently updated roads, gas lines, siding, and roofs.
Townhouse Details
Home Type
- Townhome
Est. Annual Taxes
- $2,466
Year Built
- Built in 1983 | Remodeled
Lot Details
- Near Conservation Area
- End Unit
- Landscaped
- Level Lot
HOA Fees
- $666 Monthly HOA Fees
Home Design
- Asphalt Roof
- Shingle Siding
- Concrete Perimeter Foundation
- Clapboard
Interior Spaces
- 1,369 Sq Ft Home
- 1-Story Property
- Wood Burning Fireplace
- Living Room
- Dining Room
Kitchen
- Range Hood
- Dishwasher
Flooring
- Wood
- Carpet
- Tile
Bedrooms and Bathrooms
- 2 Bedrooms
- Linen Closet
- Walk-In Closet
- 2 Full Bathrooms
Laundry
- Laundry Room
- Electric Dryer
- Washer
Basement
- Basement Fills Entire Space Under The House
- Interior Basement Entry
Parking
- 3 Parking Spaces
- Driveway
- Open Parking
- Assigned Parking
Outdoor Features
- Property is near a marina
- Patio
- Porch
Location
- Property is near place of worship
- Property is near shops
- Property is near a golf course
Utilities
- Forced Air Heating and Cooling System
- Gas Water Heater
- Septic Tank
Listing and Financial Details
- Assessor Parcel Number 8131A
Community Details
Overview
- Association fees include reserve funds, professional property management, insurance
- 166 Units
Amenities
- Medical Services
- Common Area
- Door to Door Trash Pickup
- Clubhouse
Recreation
- Community Pool
- Snow Removal
- Tennis Courts
Pet Policy
- Pets Allowed
Map
Home Values in the Area
Average Home Value in this Area
Property History
| Date | Event | Price | Change | Sq Ft Price |
|---|---|---|---|---|
| 11/22/2024 11/22/24 | Sold | $500,000 | -2.9% | $365 / Sq Ft |
| 09/25/2024 09/25/24 | Pending | -- | -- | -- |
| 08/26/2024 08/26/24 | Price Changed | $515,000 | -1.9% | $376 / Sq Ft |
| 07/26/2024 07/26/24 | For Sale | $525,000 | +76.8% | $383 / Sq Ft |
| 07/11/2017 07/11/17 | Sold | $297,000 | -4.2% | $217 / Sq Ft |
| 06/11/2017 06/11/17 | Pending | -- | -- | -- |
| 12/02/2016 12/02/16 | For Sale | $309,900 | -- | $227 / Sq Ft |
Tax History
| Year | Tax Paid | Tax Assessment Tax Assessment Total Assessment is a certain percentage of the fair market value that is determined by local assessors to be the total taxable value of land and additions on the property. | Land | Improvement |
|---|---|---|---|---|
| 2024 | $2,525 | $392,700 | $0 | $392,700 |
| 2023 | $2,519 | $359,300 | $0 | $359,300 |
| 2022 | $2,423 | $296,600 | $0 | $296,600 |
| 2021 | $2,451 | $270,200 | $0 | $270,200 |
| 2020 | $2,426 | $266,900 | $0 | $266,900 |
| 2019 | $2,324 | $256,800 | $0 | $256,800 |
| 2018 | $2,125 | $238,200 | $0 | $238,200 |
| 2017 | $2,141 | $233,000 | $0 | $233,000 |
| 2016 | $1,961 | $212,200 | $0 | $212,200 |
| 2015 | $1,843 | $202,300 | $0 | $202,300 |
| 2014 | $1,790 | $190,600 | $0 | $190,600 |
Mortgage History
| Date | Status | Loan Amount | Loan Type |
|---|---|---|---|
| Open | $375,000 | Purchase Money Mortgage | |
| Closed | $375,000 | Purchase Money Mortgage | |
| Previous Owner | $230,000 | New Conventional | |
| Previous Owner | $193,800 | Purchase Money Mortgage |
Deed History
| Date | Type | Sale Price | Title Company |
|---|---|---|---|
| Quit Claim Deed | -- | None Available | |
| Quit Claim Deed | -- | None Available | |
| Not Resolvable | $297,000 | -- | |
| Quit Claim Deed | -- | -- | |
| Quit Claim Deed | -- | -- | |
| Quit Claim Deed | -- | -- | |
| Quit Claim Deed | -- | -- | |
| Deed | $281,500 | -- | |
| Deed | $281,500 | -- | |
| Deed | $190,000 | -- | |
| Deed | $190,000 | -- |
Similar Homes in Mashpee, MA
Source: Cape Cod & Islands Association of REALTORS®
MLS Number: 22403547
APN: MASH-000081-000003-000001A
- 64 Shellback Way Unit 64
- 64 Shellback Way Unit K
- 137 Shellback Way Unit U
- 137 Shellback Way Unit 137
- 28 Shellback Way Unit D
- 95 Shellback Way Unit O
- 40 Shellback Way Unit F
- 8 Anthonys Way
- 24 Amos Landing Rd
- 9 Red Cedar Rd
- 75 Blue Spruce Way Unit 75
- 75 Blue Spruce Way
- 53 Snead Dr
- 22 Grey Hawk Dr
- 16 Grey Hawk Dr Unit 16
- 16 Grey Hawk Dr
- 24 Grey Hawk Dr Unit 646
- 24 Grey Hawk Dr
- 9 Pacific Ave Unit 22
- 9 Pacific Ave
