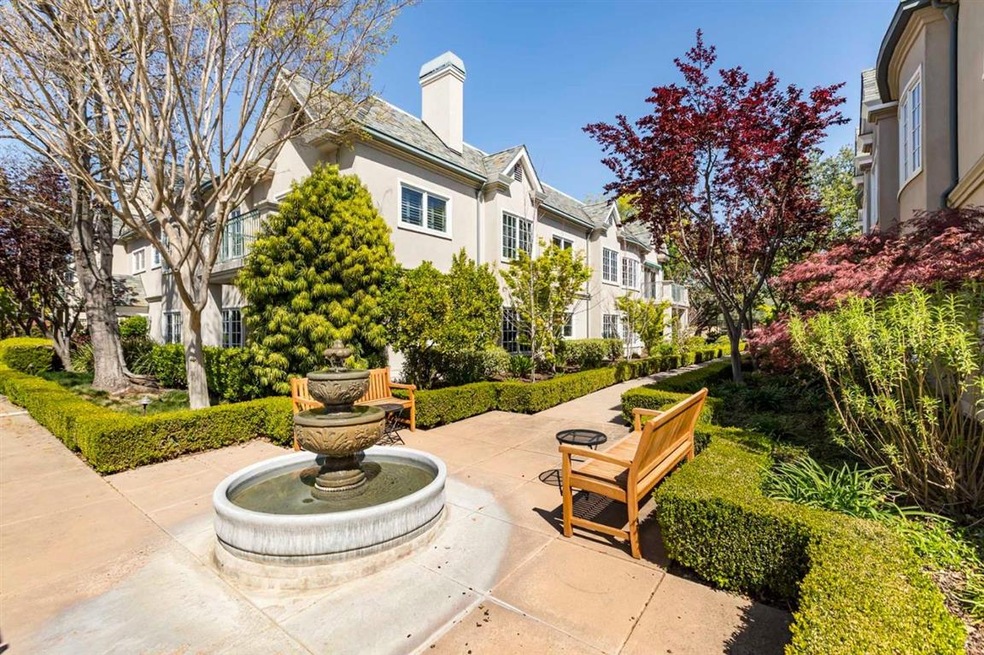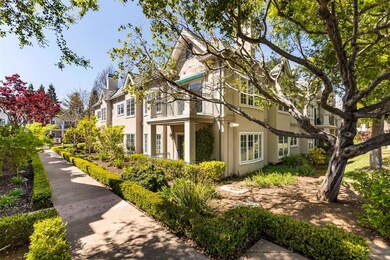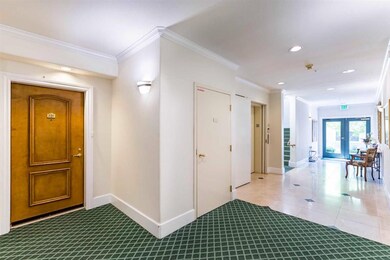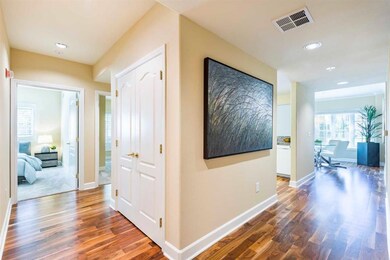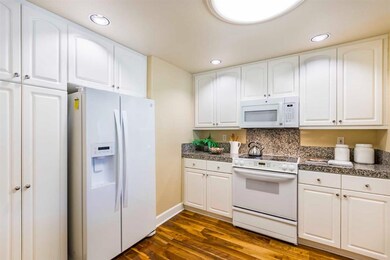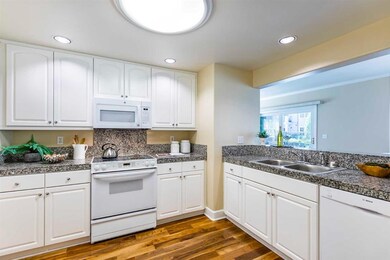
Parc Regent 1 W Edith Ave Unit C116 Los Altos, CA 94022
Highlights
- Private Pool
- Marble Bathroom Countertops
- Neighborhood Views
- Gardner Bullis Elementary School Rated A
- Granite Countertops
- 1-minute walk to Los Altos Village Park
About This Home
As of July 2021Welcome to Parc Regent, Los Altos most desirable community of luxury condominiums for residents aged 55 years or better. Boasting an enviable corner unit located on the ground floor, this bright, inviting home offers 3 bedrooms, 2 bathrooms, and over 1,600 square feet of living space. A gas fireplace centers the living room, which features glass doors opening to an outdoor patio with views of the newly refinished pool at the center of the complex. Inspire your inner chef in the granite kitchen with appliances from Bosch and Kenmore Elite. This peaceful, secure complex also features a fitness center, a deeded parking space in the underground garage, and a storage room. Plus, this great North Los Altos location puts you mere moments to everything downtown has to offer including shops, restaurants, banks, and the post office. Supreme comfort, ultimate convenience, and an unbeatable location this home checks all the boxes for outstanding Silicon Valley living.
Property Details
Home Type
- Condominium
Est. Annual Taxes
- $22,192
Year Built
- 1997
Lot Details
- Southwest Facing Home
- Security Fence
HOA Fees
- $892 Monthly HOA Fees
Home Design
- Permanent Foundation
- Wood Frame Construction
- Tile Roof
- Concrete Perimeter Foundation
- Stucco
Interior Spaces
- 1,615 Sq Ft Home
- 1-Story Property
- Gas Log Fireplace
- Double Pane Windows
- Living Room with Fireplace
- Combination Dining and Living Room
- Neighborhood Views
- Security Gate
Kitchen
- Breakfast Bar
- Built-In Self-Cleaning Oven
- Electric Oven
- Electric Cooktop
- Microwave
- Dishwasher
- Granite Countertops
- Disposal
Flooring
- Carpet
- Laminate
- Tile
Bedrooms and Bathrooms
- 3 Bedrooms
- Walk-In Closet
- Bathroom on Main Level
- 2 Full Bathrooms
- Marble Bathroom Countertops
- Dual Sinks
- Bathtub with Shower
- Bathtub Includes Tile Surround
- Walk-in Shower
Laundry
- Laundry in unit
- Dryer
- Washer
Parking
- Secured Garage or Parking
- Guest Parking
- On-Street Parking
Outdoor Features
- Private Pool
- Balcony
Utilities
- Forced Air Heating and Cooling System
- Vented Exhaust Fan
- 220 Volts
- Sewer Connection Less Than 500 Feet Away
Community Details
Overview
- Association fees include basic telephone, electricity, garbage, gas, maintenance - common area, management fee, pool spa or tennis, water / sewer
- 57 Units
- Los Altos Parc Regent Homeowners Association
Security
- Fire and Smoke Detector
- Fire Sprinkler System
Ownership History
Purchase Details
Purchase Details
Home Financials for this Owner
Home Financials are based on the most recent Mortgage that was taken out on this home.Purchase Details
Home Financials for this Owner
Home Financials are based on the most recent Mortgage that was taken out on this home.Purchase Details
Home Financials for this Owner
Home Financials are based on the most recent Mortgage that was taken out on this home.Purchase Details
Home Financials for this Owner
Home Financials are based on the most recent Mortgage that was taken out on this home.Purchase Details
Home Financials for this Owner
Home Financials are based on the most recent Mortgage that was taken out on this home.Purchase Details
Similar Homes in Los Altos, CA
Home Values in the Area
Average Home Value in this Area
Purchase History
| Date | Type | Sale Price | Title Company |
|---|---|---|---|
| Grant Deed | $2,478,500 | Old Republic Title | |
| Gift Deed | -- | -- | |
| Grant Deed | $1,900,000 | First American Title Company | |
| Grant Deed | $2,050,000 | First American Title Co | |
| Grant Deed | $1,225,000 | Old Republic Title Company | |
| Interfamily Deed Transfer | $750,000 | Chicago Title | |
| Grant Deed | $552,500 | First American Title Co |
Mortgage History
| Date | Status | Loan Amount | Loan Type |
|---|---|---|---|
| Previous Owner | $1,332,500 | New Conventional | |
| Previous Owner | $1,081,851 | New Conventional | |
| Previous Owner | $1,900,000 | Unknown | |
| Previous Owner | $1,605,000 | Adjustable Rate Mortgage/ARM | |
| Previous Owner | $185,000 | Future Advance Clause Open End Mortgage | |
| Previous Owner | $150,000 | Unknown | |
| Previous Owner | $980,000 | Purchase Money Mortgage | |
| Previous Owner | $122,500 | Stand Alone Second | |
| Previous Owner | $460,000 | Fannie Mae Freddie Mac | |
| Previous Owner | $375,000 | Stand Alone First |
Property History
| Date | Event | Price | Change | Sq Ft Price |
|---|---|---|---|---|
| 07/27/2021 07/27/21 | Sold | $1,900,000 | -4.4% | $1,176 / Sq Ft |
| 07/17/2021 07/17/21 | Pending | -- | -- | -- |
| 04/07/2021 04/07/21 | For Sale | $1,988,000 | -3.0% | $1,231 / Sq Ft |
| 05/10/2018 05/10/18 | Sold | $2,050,000 | +4.7% | $1,269 / Sq Ft |
| 04/18/2018 04/18/18 | Pending | -- | -- | -- |
| 04/10/2018 04/10/18 | For Sale | $1,958,000 | -- | $1,212 / Sq Ft |
Tax History Compared to Growth
Tax History
| Year | Tax Paid | Tax Assessment Tax Assessment Total Assessment is a certain percentage of the fair market value that is determined by local assessors to be the total taxable value of land and additions on the property. | Land | Improvement |
|---|---|---|---|---|
| 2024 | $22,192 | $1,814,580 | $907,290 | $907,290 |
| 2023 | $22,192 | $1,580,000 | $790,000 | $790,000 |
| 2022 | $23,438 | $1,900,000 | $950,000 | $950,000 |
| 2021 | $27,073 | $2,154,916 | $1,077,458 | $1,077,458 |
| 2020 | $27,242 | $2,132,820 | $1,066,410 | $1,066,410 |
| 2019 | $25,947 | $2,091,000 | $1,045,500 | $1,045,500 |
| 2018 | $4,490 | $269,551 | $43,017 | $226,534 |
| 2017 | $4,372 | $264,267 | $42,174 | $222,093 |
| 2016 | $4,233 | $259,087 | $41,348 | $217,739 |
| 2015 | $4,194 | $255,196 | $40,727 | $214,469 |
| 2014 | $4,134 | $250,198 | $39,930 | $210,268 |
Agents Affiliated with this Home
-
Michael Repka

Seller's Agent in 2021
Michael Repka
Deleon Realty
(650) 488-7325
63 in this area
789 Total Sales
-
Carrie Du Bois

Buyer's Agent in 2021
Carrie Du Bois
Golden Gate Sotheby's International Realty
(650) 766-9069
1 in this area
51 Total Sales
-
Theresa Couture

Seller's Agent in 2018
Theresa Couture
Coldwell Banker Realty
(650) 996-5277
13 in this area
34 Total Sales
-
Delia Fei

Buyer's Agent in 2018
Delia Fei
Compass
(650) 269-3422
1 in this area
47 Total Sales
About Parc Regent
Map
Source: MLSListings
MLS Number: ML81837767
APN: 167-37-065
- 1 W Edith Ave Unit C214
- 60 View St
- 17 Oak St
- 101 2nd St Unit 2
- 101 2nd St Unit 5
- 226 W Edith Ave Unit 13
- 226 W Edith Ave Unit 20
- 240 3rd St Unit 301
- 389 1st St Unit 31
- 389 1st St Unit 14
- 425 1st St Unit 23
- 425 1st St Unit 31
- 425 1st St Unit 24
- 425 1st St Unit 36
- 425 1st St Unit 21
- 280 Yerba Buena Place
- 125 Lyell St
- 450 1st St Unit 107
- 450 1st St Unit 201
- 450 1st St Unit 302
