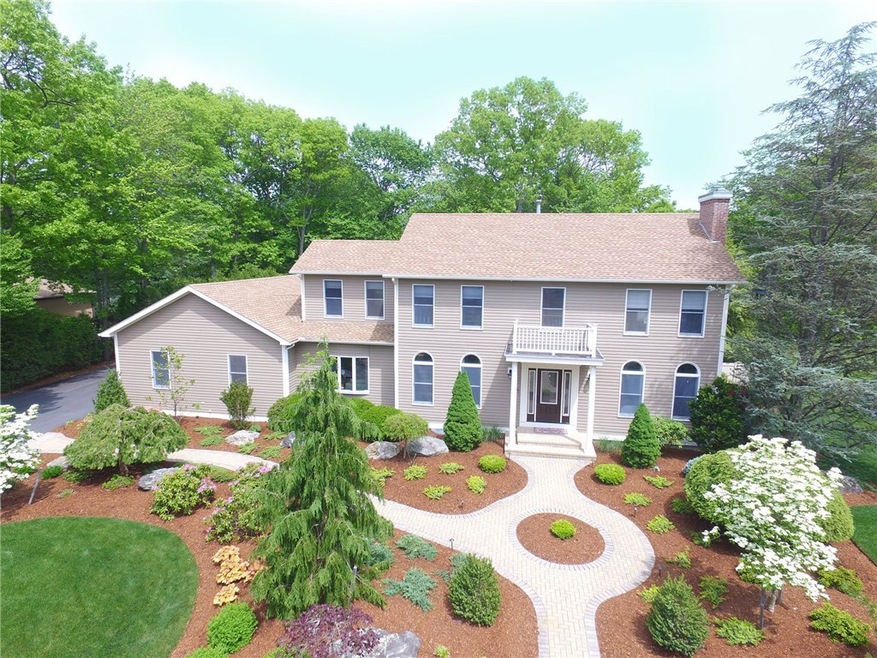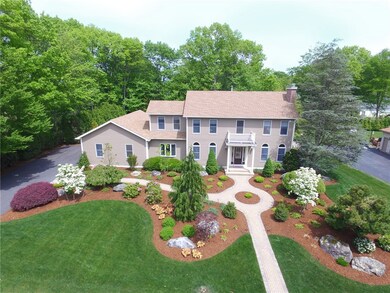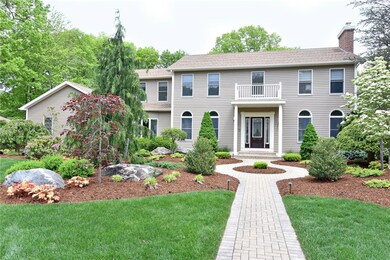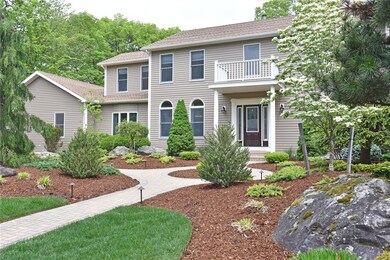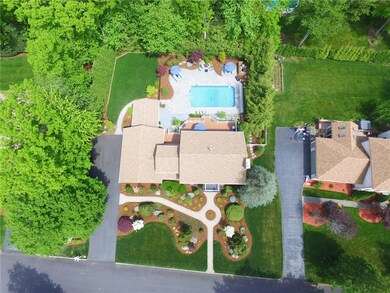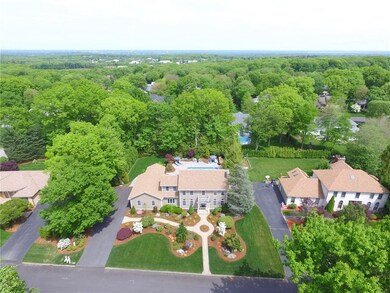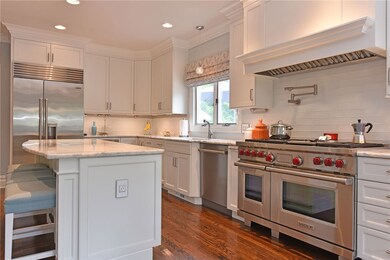
10 Belle Isle Way Cranston, RI 02921
Comstock Gardens NeighborhoodHighlights
- Colonial Architecture
- 2 Fireplaces
- Forced Air Heating and Cooling System
- Wood Flooring
- 3 Car Attached Garage
About This Home
As of July 2017The finest home Alpine Estates has to offer. This property has been completely remodeled inside and out with top of the line appliances and high end finishes. This house boasts 3 generous bedrooms with an expansive master suite, 3 full bathrooms and 2 half baths, and a fully finished basement with bonus 4th bedroom. The back yard is an entertainers dream with a custom salt water sport pool and premium Zuri deck. There's even a full gym! Simply too many upgrades and amenities to list, this is a MUST SEE! Call today to schedule your private viewing, this home will not last.
Last Agent to Sell the Property
Esquire Property License #REB.0018093 Listed on: 05/24/2017
Home Details
Home Type
- Single Family
Est. Annual Taxes
- $11,025
Year Built
- Built in 1988
Lot Details
- 0.46 Acre Lot
Parking
- 3 Car Attached Garage
Home Design
- Colonial Architecture
- Concrete Perimeter Foundation
- Clapboard
Interior Spaces
- 2-Story Property
- 2 Fireplaces
- Gas Fireplace
- Wood Flooring
Bedrooms and Bathrooms
- 3 Bedrooms
Finished Basement
- Basement Fills Entire Space Under The House
- Interior and Exterior Basement Entry
Utilities
- Forced Air Heating and Cooling System
- Heating System Uses Gas
- 200+ Amp Service
- Electric Water Heater
Listing and Financial Details
- Tax Lot 174
- Assessor Parcel Number 10BelleIsleWYCRAN
Ownership History
Purchase Details
Home Financials for this Owner
Home Financials are based on the most recent Mortgage that was taken out on this home.Purchase Details
Home Financials for this Owner
Home Financials are based on the most recent Mortgage that was taken out on this home.Purchase Details
Home Financials for this Owner
Home Financials are based on the most recent Mortgage that was taken out on this home.Purchase Details
Home Financials for this Owner
Home Financials are based on the most recent Mortgage that was taken out on this home.Purchase Details
Purchase Details
Similar Homes in Cranston, RI
Home Values in the Area
Average Home Value in this Area
Purchase History
| Date | Type | Sale Price | Title Company |
|---|---|---|---|
| Warranty Deed | $710,000 | None Available | |
| Warranty Deed | $740,000 | -- | |
| Warranty Deed | -- | -- | |
| Warranty Deed | $565,000 | -- | |
| Deed | $390,000 | -- | |
| Warranty Deed | $300,000 | -- |
Mortgage History
| Date | Status | Loan Amount | Loan Type |
|---|---|---|---|
| Open | $200,000 | Stand Alone Refi Refinance Of Original Loan | |
| Open | $497,000 | Purchase Money Mortgage | |
| Previous Owner | $425,000 | Purchase Money Mortgage | |
| Previous Owner | $508,500 | No Value Available | |
| Previous Owner | $552,000 | No Value Available | |
| Previous Owner | $69,000 | No Value Available |
Property History
| Date | Event | Price | Change | Sq Ft Price |
|---|---|---|---|---|
| 07/31/2017 07/31/17 | Sold | $740,000 | +0.7% | $181 / Sq Ft |
| 07/01/2017 07/01/17 | Pending | -- | -- | -- |
| 05/24/2017 05/24/17 | For Sale | $734,900 | +30.1% | $180 / Sq Ft |
| 06/27/2014 06/27/14 | Sold | $565,000 | 0.0% | $140 / Sq Ft |
| 05/28/2014 05/28/14 | Pending | -- | -- | -- |
| 05/22/2014 05/22/14 | For Sale | $565,000 | -- | $140 / Sq Ft |
Tax History Compared to Growth
Tax History
| Year | Tax Paid | Tax Assessment Tax Assessment Total Assessment is a certain percentage of the fair market value that is determined by local assessors to be the total taxable value of land and additions on the property. | Land | Improvement |
|---|---|---|---|---|
| 2024 | $10,001 | $734,800 | $123,800 | $611,000 |
| 2023 | $13,888 | $734,800 | $123,800 | $611,000 |
| 2022 | $13,601 | $734,800 | $123,800 | $611,000 |
| 2021 | $13,226 | $734,800 | $123,800 | $611,000 |
| 2020 | $12,830 | $617,700 | $145,100 | $472,600 |
| 2019 | $12,830 | $617,700 | $145,100 | $472,600 |
| 2018 | $709 | $617,700 | $145,100 | $472,600 |
| 2017 | $11,266 | $491,100 | $153,700 | $337,400 |
| 2016 | $11,025 | $491,100 | $153,700 | $337,400 |
| 2015 | $10,531 | $469,100 | $153,700 | $315,400 |
| 2014 | $9,307 | $407,500 | $128,100 | $279,400 |
Agents Affiliated with this Home
-
Sean Carlino

Seller's Agent in 2017
Sean Carlino
Esquire Property
(401) 640-6010
55 Total Sales
-
Paul Merlino
P
Buyer's Agent in 2017
Paul Merlino
RE/MAX 1st Choice
(401) 255-1727
5 Total Sales
-
D
Seller's Agent in 2014
Dwight Leigh
RE/MAX Professionals
Map
Source: State-Wide MLS
MLS Number: 1161593
APN: CRAN-000035-000000-000174
- 10 Basil Crossing
- 11 Sparrow Ln
- 1 Gray Coach Ln Unit 105
- 2073 Plainfield Pike
- 126 Boylston Dr
- 236 Cheshire Dr
- 46 Bakewell Ct
- 0 Taylor Rd
- 02 Annie Dr
- 03 Annie Dr
- 01 Annie Dr
- 02 Paula Ln
- 01 Paula Ln
- 84 Bakewell Ct
- 970 Pippin Orchard Rd
- 76 Forsythia Ln
- 32 Sweet Pea Dr
- 5 Braeburn Cir
- 12 Beechwood Dr
- 20 Beechwood Dr
