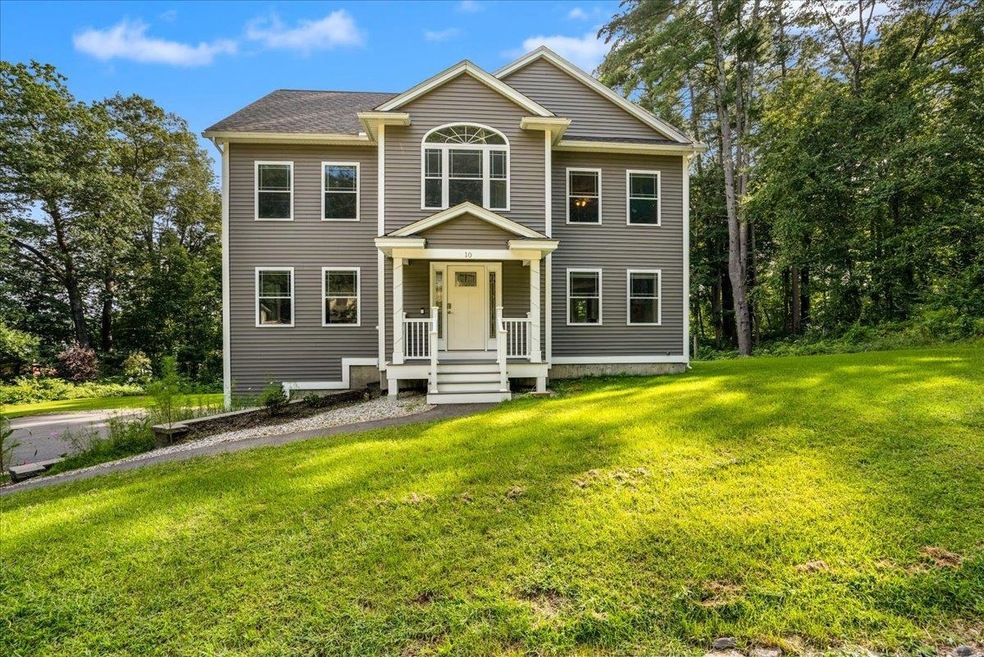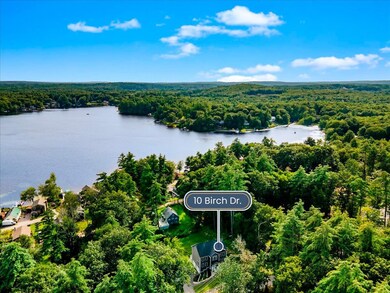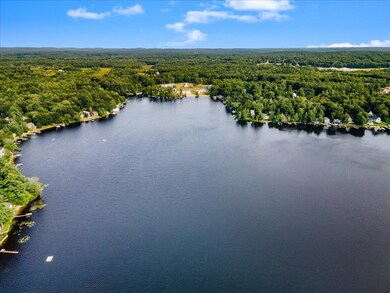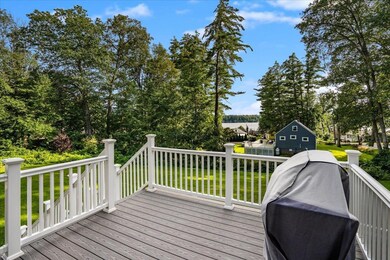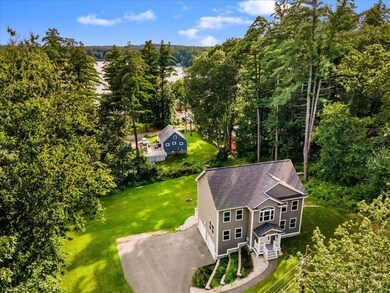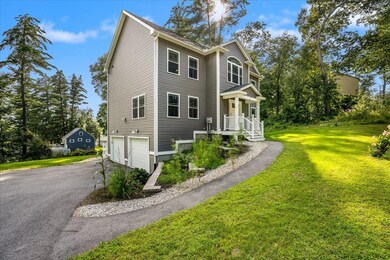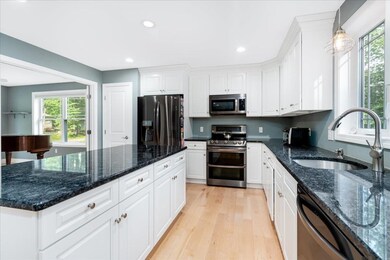
10 Birch Dr Sandown, NH 03873
Estimated Value: $743,000 - $763,000
Highlights
- Beach Access
- Colonial Architecture
- Wood Flooring
- Lake View
- Deck
- 2 Car Direct Access Garage
About This Home
As of October 2023OPEN HOUSE 9/17 CANCELLED! Introducing an exceptional home, a 2019 construction that feels brand new, without the wait. This immaculate residence boasts pristine maple hardwood floors, a soothing neutral color scheme, a stunning white kitchen with granite countertops and stainless steel appliances and a tiled shower. With three bedrooms and a versatile bonus room that can serve as an office, hobby space, or bedroom, this home offers both space and flexibility. The large bow window in the living area frames captivating views of Angle Pond, and a deeded right of way to the pond through an adjoining property adds to the allure. Outside, a spacious backyard features an invisible fence for pets and composite deck for enjoying the outdoors. Inside, a low-maintenance electric fireplace in the living room creates a cozy atmosphere, while the second-floor laundry room adds convenience to daily living. The home is equipped with a whole-house softening and filtration system, ensuring the highest water quality. Additionally, a finishable walk-up attic offers the potential for extra square footage to suit your needs. Don't miss the opportunity to make this well-maintained gem your own. Experience a life of comfort, style, and convenience in this remarkable home. Sale subject to seller finding suitable housing (already under contract). Welcome home!!!
Last Agent to Sell the Property
Keller Williams Realty-Metropolitan License #074803 Listed on: 09/07/2023

Home Details
Home Type
- Single Family
Est. Annual Taxes
- $11,246
Year Built
- Built in 2019
Lot Details
- 0.57 Acre Lot
- Property has an invisible fence for dogs
- Partially Fenced Property
- Landscaped
- Level Lot
Parking
- 2 Car Direct Access Garage
- Automatic Garage Door Opener
- Driveway
Property Views
- Lake Views
- Countryside Views
Home Design
- Colonial Architecture
- Slab Foundation
- Wood Frame Construction
- Shingle Roof
- Vinyl Siding
Interior Spaces
- 2,312 Sq Ft Home
- 2-Story Property
- Gas Fireplace
Kitchen
- Gas Range
- Microwave
- Dishwasher
- Kitchen Island
Flooring
- Wood
- Carpet
- Tile
Bedrooms and Bathrooms
- 3 Bedrooms
- En-Suite Primary Bedroom
- Walk-In Closet
- Bathroom on Main Level
- Walk-in Shower
Laundry
- Laundry on upper level
- Washer and Dryer Hookup
Unfinished Basement
- Partial Basement
- Connecting Stairway
- Interior Basement Entry
Home Security
- Carbon Monoxide Detectors
- Fire and Smoke Detector
Outdoor Features
- Beach Access
- Access To Lake
- Property is near a lake
- Deck
Utilities
- Forced Air Heating System
- Heating System Uses Gas
- Propane
- Private Water Source
- Drilled Well
- Water Heater
- Septic Tank
- Private Sewer
- Leach Field
- High Speed Internet
Ownership History
Purchase Details
Home Financials for this Owner
Home Financials are based on the most recent Mortgage that was taken out on this home.Purchase Details
Purchase Details
Similar Homes in the area
Home Values in the Area
Average Home Value in this Area
Purchase History
| Date | Buyer | Sale Price | Title Company |
|---|---|---|---|
| Moussa Candace J | $385,000 | -- | |
| Amberwood Homes Llc | -- | -- | |
| Moussa Richard | $15,000 | -- |
Mortgage History
| Date | Status | Borrower | Loan Amount |
|---|---|---|---|
| Open | Conte John W | $572,000 | |
| Closed | Moussa Candace J | $376,000 | |
| Closed | Moussa Candace J | $360,000 |
Property History
| Date | Event | Price | Change | Sq Ft Price |
|---|---|---|---|---|
| 10/25/2023 10/25/23 | Sold | $715,000 | 0.0% | $309 / Sq Ft |
| 09/16/2023 09/16/23 | Pending | -- | -- | -- |
| 09/07/2023 09/07/23 | For Sale | $715,000 | -- | $309 / Sq Ft |
Tax History Compared to Growth
Tax History
| Year | Tax Paid | Tax Assessment Tax Assessment Total Assessment is a certain percentage of the fair market value that is determined by local assessors to be the total taxable value of land and additions on the property. | Land | Improvement |
|---|---|---|---|---|
| 2024 | $10,784 | $608,600 | $129,700 | $478,900 |
| 2023 | $12,720 | $608,600 | $129,700 | $478,900 |
| 2022 | $11,246 | $396,400 | $117,900 | $278,500 |
| 2021 | $11,488 | $396,400 | $117,900 | $278,500 |
| 2020 | $10,964 | $396,400 | $117,900 | $278,500 |
| 2019 | $795 | $29,500 | $29,500 | $0 |
| 2018 | $0 | $51,200 | $51,200 | $0 |
| 2017 | $0 | $12,300 | $12,300 | $0 |
| 2016 | $0 | $12,400 | $12,400 | $0 |
| 2015 | -- | $12,400 | $12,400 | $0 |
| 2014 | -- | $12,400 | $12,400 | $0 |
| 2013 | -- | $12,400 | $12,400 | $0 |
Agents Affiliated with this Home
-
Cinthia Ulloa

Seller's Agent in 2023
Cinthia Ulloa
Keller Williams Realty-Metropolitan
(603) 945-2337
1 in this area
147 Total Sales
-
Stacey Caruso

Buyer's Agent in 2023
Stacey Caruso
Advisors Living
(978) 914-3907
1 in this area
91 Total Sales
Map
Source: PrimeMLS
MLS Number: 4968897
APN: SDWN-000028-000057
- 7 Lemyjoma Trail
- 16 Giordani Ln
- 37 Kibrel Ct
- 26 Main St
- 31 Main St
- 27 Autumn Ln
- 24 Showell Pond Rd
- 0 Stony Ridge Rd
- 3 Timothy St
- 12 Timothy St
- 13 Showell Pond Rd
- 54 Judith St
- 17 Baywood Dr
- 52 Cotton Farm Rd
- 64 Squire Ridge Rd
- 124 Freedom Hill Rd
- 72 Cheney Ln Unit A
- 7 Beach Rd
- 16 Blue Heron Ave
- 406 Emerson Ave
