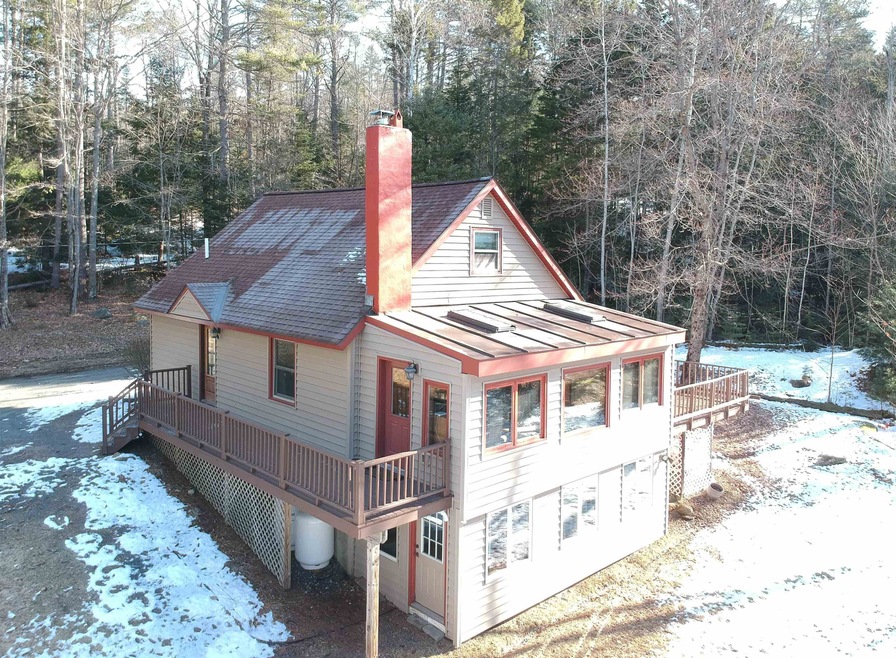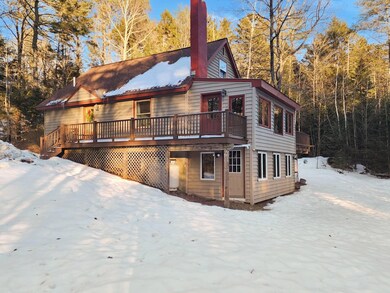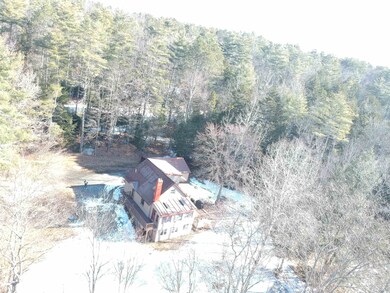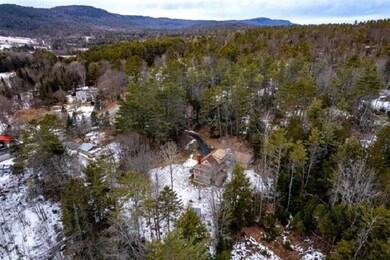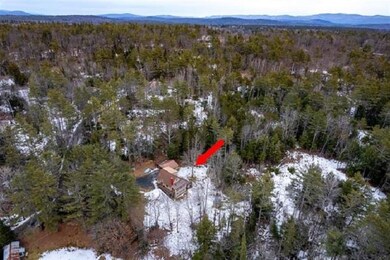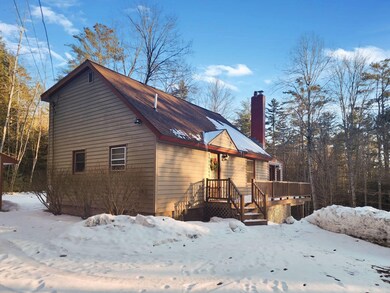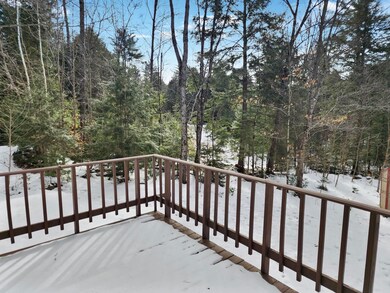
10 Brady Rd Enfield, NH 03748
Highlights
- Cape Cod Architecture
- Wooded Lot
- 2 Car Garage
- Wood Burning Stove
- Hot Water Heating System
- High Speed Internet
About This Home
As of July 2024OPENN HOUSE 3/16/24 FROM 11:00 - 2:00 PM. Great home in a private setting. New heating system with on demand hot water, new dryer, new dishwasher, new porch door, new garage door openers, new screens for the windows. This house feels like home as you enter into the mudroom, proceed into an open bright kitchen. Sit by the wood stove for winter warmth or turn on the mini split for summer air conditioning. Town assessing card has this as a two bedroom but there are three bedrooms, plus a finished basement for family room, work out room, or office space. The yard is private but the property is only minutes to interstate 89, one exit from Dartmouth. Spring is coming, no better time to enjoy the deck and start your outdoor grilling season at this wonderful property.
Last Agent to Sell the Property
RE/MAX Upper Valley License #061425 Listed on: 02/28/2024

Home Details
Home Type
- Single Family
Est. Annual Taxes
- $6,081
Year Built
- Built in 1979
Lot Details
- 1.05 Acre Lot
- Level Lot
- Wooded Lot
- Property is zoned R1
Parking
- 2 Car Garage
- Gravel Driveway
Home Design
- Cape Cod Architecture
- Concrete Foundation
- Wood Frame Construction
- Shingle Roof
- Vinyl Siding
Interior Spaces
- 1.75-Story Property
- Wood Burning Stove
- Finished Basement
- Walk-Up Access
Bedrooms and Bathrooms
- 3 Bedrooms
Utilities
- Mini Split Air Conditioners
- Mini Split Heat Pump
- Hot Water Heating System
- Heating System Uses Gas
- Heating System Uses Wood
- 200+ Amp Service
- Septic Tank
- Private Sewer
- Leach Field
- High Speed Internet
- Cable TV Available
Listing and Financial Details
- Tax Lot 63
Ownership History
Purchase Details
Home Financials for this Owner
Home Financials are based on the most recent Mortgage that was taken out on this home.Purchase Details
Home Financials for this Owner
Home Financials are based on the most recent Mortgage that was taken out on this home.Purchase Details
Home Financials for this Owner
Home Financials are based on the most recent Mortgage that was taken out on this home.Purchase Details
Purchase Details
Home Financials for this Owner
Home Financials are based on the most recent Mortgage that was taken out on this home.Similar Homes in Enfield, NH
Home Values in the Area
Average Home Value in this Area
Purchase History
| Date | Type | Sale Price | Title Company |
|---|---|---|---|
| Warranty Deed | $500,000 | None Available | |
| Warranty Deed | $500,000 | None Available | |
| Warranty Deed | $500,000 | None Available | |
| Warranty Deed | $470,000 | None Available | |
| Warranty Deed | $470,000 | None Available | |
| Warranty Deed | $470,000 | None Available | |
| Warranty Deed | $259,600 | -- | |
| Warranty Deed | $226,000 | -- | |
| Warranty Deed | $180,000 | -- | |
| Warranty Deed | $226,000 | -- | |
| Warranty Deed | $180,000 | -- |
Mortgage History
| Date | Status | Loan Amount | Loan Type |
|---|---|---|---|
| Open | $475,000 | Purchase Money Mortgage | |
| Closed | $475,000 | Purchase Money Mortgage | |
| Previous Owner | $412,200 | Purchase Money Mortgage | |
| Previous Owner | $207,648 | Purchase Money Mortgage | |
| Previous Owner | $51,912 | Purchase Money Mortgage | |
| Previous Owner | $194,922 | Adjustable Rate Mortgage/ARM | |
| Previous Owner | $144,000 | Purchase Money Mortgage |
Property History
| Date | Event | Price | Change | Sq Ft Price |
|---|---|---|---|---|
| 07/01/2024 07/01/24 | Sold | $500,000 | -4.8% | $225 / Sq Ft |
| 03/18/2024 03/18/24 | Pending | -- | -- | -- |
| 02/28/2024 02/28/24 | For Sale | $525,000 | +11.7% | $236 / Sq Ft |
| 05/08/2023 05/08/23 | Sold | $470,000 | +13.3% | $222 / Sq Ft |
| 03/05/2023 03/05/23 | Pending | -- | -- | -- |
| 02/27/2023 02/27/23 | For Sale | $415,000 | +59.9% | $196 / Sq Ft |
| 08/05/2019 08/05/19 | Sold | $259,560 | +1.8% | $156 / Sq Ft |
| 08/05/2019 08/05/19 | Pending | -- | -- | -- |
| 08/05/2019 08/05/19 | For Sale | $255,000 | -- | $153 / Sq Ft |
Tax History Compared to Growth
Tax History
| Year | Tax Paid | Tax Assessment Tax Assessment Total Assessment is a certain percentage of the fair market value that is determined by local assessors to be the total taxable value of land and additions on the property. | Land | Improvement |
|---|---|---|---|---|
| 2024 | $6,767 | $400,200 | $102,400 | $297,800 |
| 2023 | $6,081 | $223,900 | $67,400 | $156,500 |
| 2022 | $5,765 | $223,900 | $67,400 | $156,500 |
| 2021 | $5,587 | $222,500 | $67,400 | $155,100 |
| 2020 | $5,663 | $222,500 | $67,400 | $155,100 |
| 2015 | $5,091 | $203,000 | $64,100 | $138,900 |
| 2014 | $4,287 | $185,100 | $61,100 | $124,000 |
| 2013 | $3,946 | $185,100 | $61,100 | $124,000 |
| 2012 | $3,758 | $185,100 | $61,100 | $124,000 |
Agents Affiliated with this Home
-
Erika Smith

Seller's Agent in 2024
Erika Smith
RE/MAX
(603) 359-0509
74 Total Sales
-
Megan Lavik
M
Buyer's Agent in 2024
Megan Lavik
Coldwell Banker LIFESTYLES - Hanover
(802) 431-7759
36 Total Sales
-
Taylor Medeiros-Batey

Seller's Agent in 2023
Taylor Medeiros-Batey
KW Coastal and Lakes & Mountains Realty/Hanover
(561) 635-8798
150 Total Sales
-
N
Seller's Agent in 2019
No MLS Listing Agent
No MLS Listing Office
-
Zoe Hathorn Washburn

Buyer's Agent in 2019
Zoe Hathorn Washburn
Snyder Donegan Real Estate Group
(603) 727-8099
118 Total Sales
Map
Source: PrimeMLS
MLS Number: 4986363
APN: EFLD-000014-000063-A000000
- 51 May St
- 58 Maple St
- 35 Anderson Hill Rd Unit 2
- 153 May St
- 361 Us Route 4
- 0 Lovejoy Brook Rd
- 103 Livingstone Lodge Rd
- 12 Daniels Dr
- 695 Dartmouth College Hwy Unit 9
- 695 Dartmouth College Hwy Unit 8
- 22 Rudsboro Rd Unit 39
- 22 Rudsboro Rd Unit 41
- 111 Nh Route 4a
- 000 W Farms Rd
- 0 Hillside Dr
- 0 Serendipity Way Unit 5022488
- 0 Chosen Vale Ln Unit 42 5041566
- 0 Manchester Dr
- 200 Shaker Blvd
- 511 Dartmouth College Hwy
