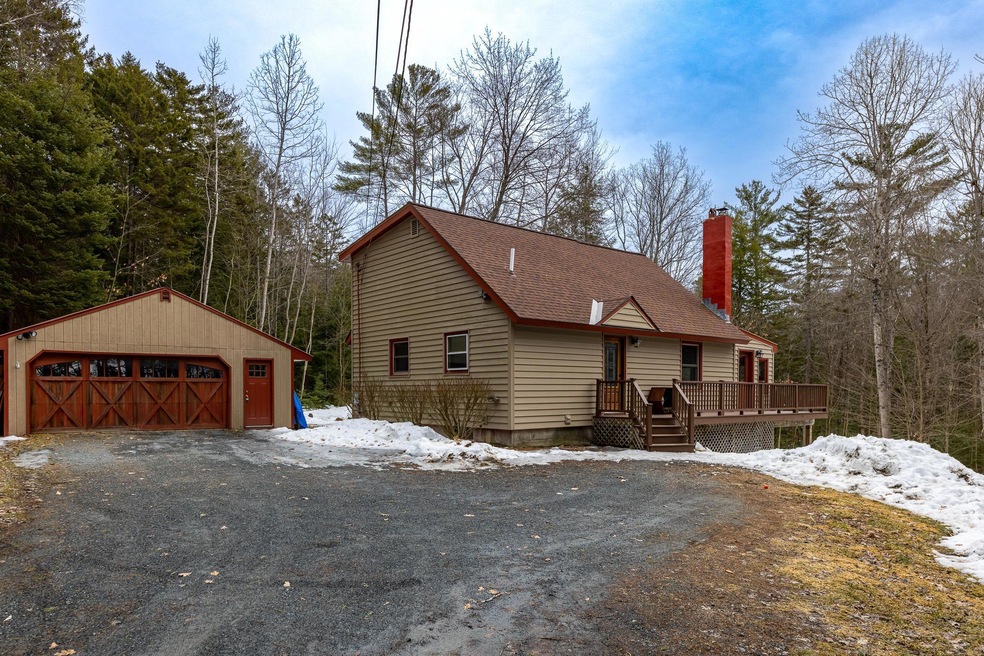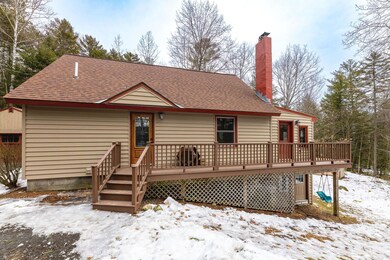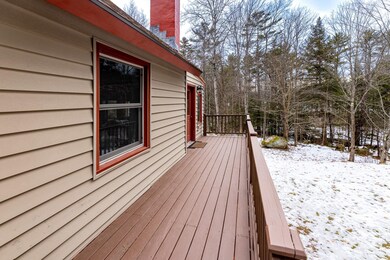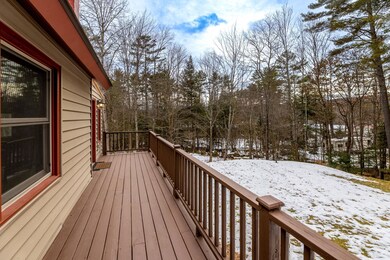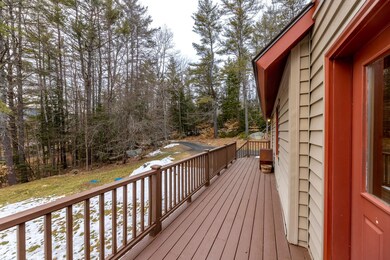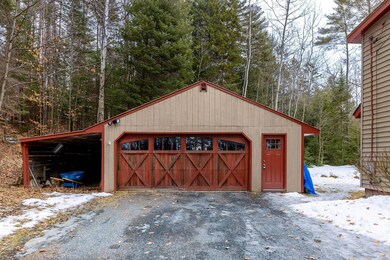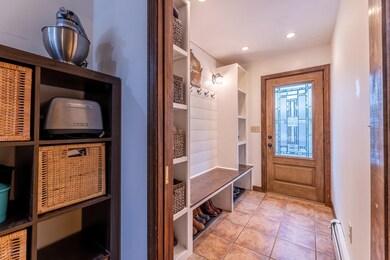
10 Brady Rd Enfield, NH 03748
Highlights
- Cape Cod Architecture
- Wood Burning Stove
- Vaulted Ceiling
- Deck
- Secluded Lot
- Wood Flooring
About This Home
As of July 2024A hidden gem - literally. Encased by woods, you can enjoy the luxury of total privacy while relaxing on one of your spacious decks overlooking the forestry and enjoying the various sounds of the seasons. Hardwood floors throughout the home emphasize the quality of construction. Tastefully updated, the entryway sets the stage with built-in cabinetry. The large dining and kitchen area, accompanied by a wood stove on a brick hearth, offers a comfortable setting for warming up on a brisk New England winter day. The living room area opens to both the front and back decks, providing several options for hosting and relaxation. There is a large, updated full bathroom and a bedroom on the main level making first floor living attainable. Upstairs you will find 2 additional bedrooms including the generously sized primary bedroom and a 3/4 bathroom. The spacious finished basement is home to an oversized bonus room and an additional bathroom. The space is versatile and could be used as an office space, workout area, crafting nook, playroom and more. This tucked-away 3 bedroom home offers the conveniences of easy access to all amenities in the Upper Valley. It is just 15 minutes from Dartmouth Hitchcock Medical Center, 20 minutes to the Lebanon airport, and about 2 hours from Boston! Will you be the next one to enjoy this home? **Delayed showings until the Open House Saturday 3/4 10AM-12PM and Sunday 3/5 11AM-1PM**
Last Agent to Sell the Property
KW Coastal and Lakes & Mountains Realty/Hanover License #075999 Listed on: 02/27/2023

Home Details
Home Type
- Single Family
Est. Annual Taxes
- $5,765
Year Built
- Built in 1979
Lot Details
- 1.05 Acre Lot
- Landscaped
- Secluded Lot
- Level Lot
- Property is zoned R1
Parking
- 2 Car Detached Garage
- Gravel Driveway
Home Design
- Cape Cod Architecture
- Concrete Foundation
- Wood Frame Construction
- Shingle Roof
- Vinyl Siding
Interior Spaces
- 1.75-Story Property
- Vaulted Ceiling
- Skylights
- Wood Burning Stove
Kitchen
- Electric Range
- Dishwasher
- Kitchen Island
Flooring
- Wood
- Ceramic Tile
Bedrooms and Bathrooms
- 3 Bedrooms
- Walk-In Closet
Laundry
- Dryer
- Washer
Finished Basement
- Basement Fills Entire Space Under The House
- Interior Basement Entry
- Laundry in Basement
Outdoor Features
- Deck
Utilities
- Mini Split Air Conditioners
- Mini Split Heat Pump
- Baseboard Heating
- Heating System Uses Gas
- Heating System Uses Wood
- 200+ Amp Service
- Liquid Propane Gas Water Heater
- Private Sewer
- High Speed Internet
Listing and Financial Details
- Legal Lot and Block 63 / A
Ownership History
Purchase Details
Home Financials for this Owner
Home Financials are based on the most recent Mortgage that was taken out on this home.Purchase Details
Home Financials for this Owner
Home Financials are based on the most recent Mortgage that was taken out on this home.Purchase Details
Home Financials for this Owner
Home Financials are based on the most recent Mortgage that was taken out on this home.Purchase Details
Purchase Details
Home Financials for this Owner
Home Financials are based on the most recent Mortgage that was taken out on this home.Similar Homes in Enfield, NH
Home Values in the Area
Average Home Value in this Area
Purchase History
| Date | Type | Sale Price | Title Company |
|---|---|---|---|
| Warranty Deed | $500,000 | None Available | |
| Warranty Deed | $500,000 | None Available | |
| Warranty Deed | $500,000 | None Available | |
| Warranty Deed | $470,000 | None Available | |
| Warranty Deed | $470,000 | None Available | |
| Warranty Deed | $470,000 | None Available | |
| Warranty Deed | $259,600 | -- | |
| Warranty Deed | $226,000 | -- | |
| Warranty Deed | $180,000 | -- | |
| Warranty Deed | $226,000 | -- | |
| Warranty Deed | $180,000 | -- |
Mortgage History
| Date | Status | Loan Amount | Loan Type |
|---|---|---|---|
| Open | $475,000 | Purchase Money Mortgage | |
| Closed | $475,000 | Purchase Money Mortgage | |
| Previous Owner | $412,200 | Purchase Money Mortgage | |
| Previous Owner | $207,648 | Purchase Money Mortgage | |
| Previous Owner | $51,912 | Purchase Money Mortgage | |
| Previous Owner | $194,922 | Adjustable Rate Mortgage/ARM | |
| Previous Owner | $144,000 | Purchase Money Mortgage |
Property History
| Date | Event | Price | Change | Sq Ft Price |
|---|---|---|---|---|
| 07/01/2024 07/01/24 | Sold | $500,000 | -4.8% | $225 / Sq Ft |
| 03/18/2024 03/18/24 | Pending | -- | -- | -- |
| 02/28/2024 02/28/24 | For Sale | $525,000 | +11.7% | $236 / Sq Ft |
| 05/08/2023 05/08/23 | Sold | $470,000 | +13.3% | $222 / Sq Ft |
| 03/05/2023 03/05/23 | Pending | -- | -- | -- |
| 02/27/2023 02/27/23 | For Sale | $415,000 | +59.9% | $196 / Sq Ft |
| 08/05/2019 08/05/19 | Sold | $259,560 | +1.8% | $156 / Sq Ft |
| 08/05/2019 08/05/19 | Pending | -- | -- | -- |
| 08/05/2019 08/05/19 | For Sale | $255,000 | -- | $153 / Sq Ft |
Tax History Compared to Growth
Tax History
| Year | Tax Paid | Tax Assessment Tax Assessment Total Assessment is a certain percentage of the fair market value that is determined by local assessors to be the total taxable value of land and additions on the property. | Land | Improvement |
|---|---|---|---|---|
| 2024 | $6,767 | $400,200 | $102,400 | $297,800 |
| 2023 | $6,081 | $223,900 | $67,400 | $156,500 |
| 2022 | $5,765 | $223,900 | $67,400 | $156,500 |
| 2021 | $5,587 | $222,500 | $67,400 | $155,100 |
| 2020 | $5,663 | $222,500 | $67,400 | $155,100 |
| 2015 | $5,091 | $203,000 | $64,100 | $138,900 |
| 2014 | $4,287 | $185,100 | $61,100 | $124,000 |
| 2013 | $3,946 | $185,100 | $61,100 | $124,000 |
| 2012 | $3,758 | $185,100 | $61,100 | $124,000 |
Agents Affiliated with this Home
-
Erika Smith

Seller's Agent in 2024
Erika Smith
RE/MAX
(603) 359-0509
75 Total Sales
-
Megan Lavik
M
Buyer's Agent in 2024
Megan Lavik
Coldwell Banker LIFESTYLES - Hanover
(802) 431-7759
35 Total Sales
-
Taylor Medeiros-Batey

Seller's Agent in 2023
Taylor Medeiros-Batey
KW Coastal and Lakes & Mountains Realty/Hanover
(561) 635-8798
148 Total Sales
-
N
Seller's Agent in 2019
No MLS Listing Agent
No MLS Listing Office
-
Zoe Hathorn Washburn

Buyer's Agent in 2019
Zoe Hathorn Washburn
Snyder Donegan Real Estate Group
(603) 727-8099
118 Total Sales
Map
Source: PrimeMLS
MLS Number: 4944138
APN: EFLD-000014-000063-A000000
- 51 May St
- 58 Maple St
- 35 Anderson Hill Rd Unit 2
- 153 May St
- 361 Us Route 4
- 0 Lovejoy Brook Rd
- 12 Daniels Dr
- 695 Dartmouth College Hwy Unit 9
- 695 Dartmouth College Hwy Unit 8
- 22 Rudsboro Rd Unit 41
- 111 Nh Route 4a
- 000 W Farms Rd
- 0 Hillside Dr
- 0 Serendipity Way Unit 5022488
- 0 Chosen Vale Ln Unit 42 5041566
- 0 Manchester Dr
- 200 Shaker Blvd
- 27 Landing Rd Unit 1
- 511 Dartmouth College Hwy
- 0 Jones Hill Rd
