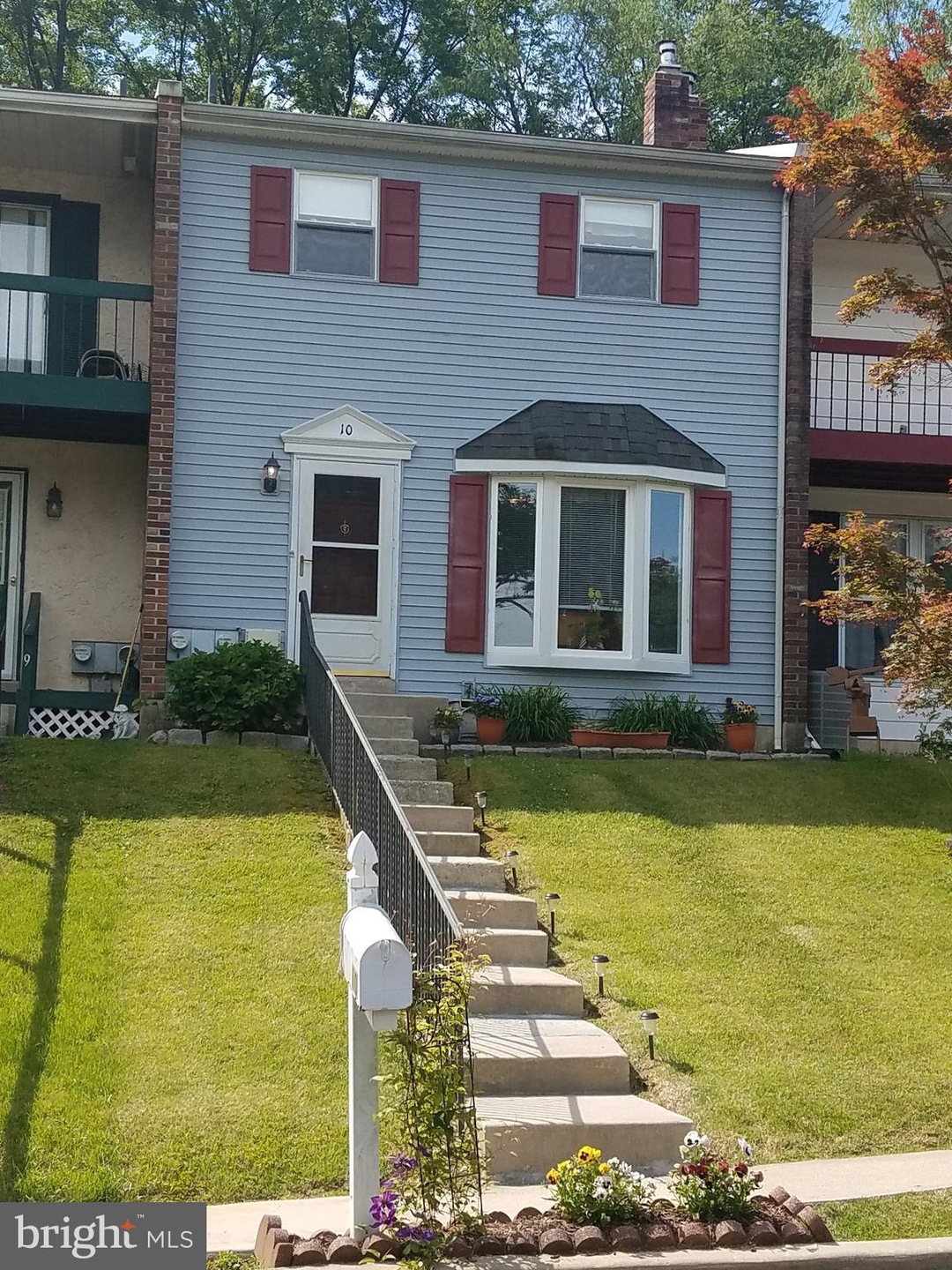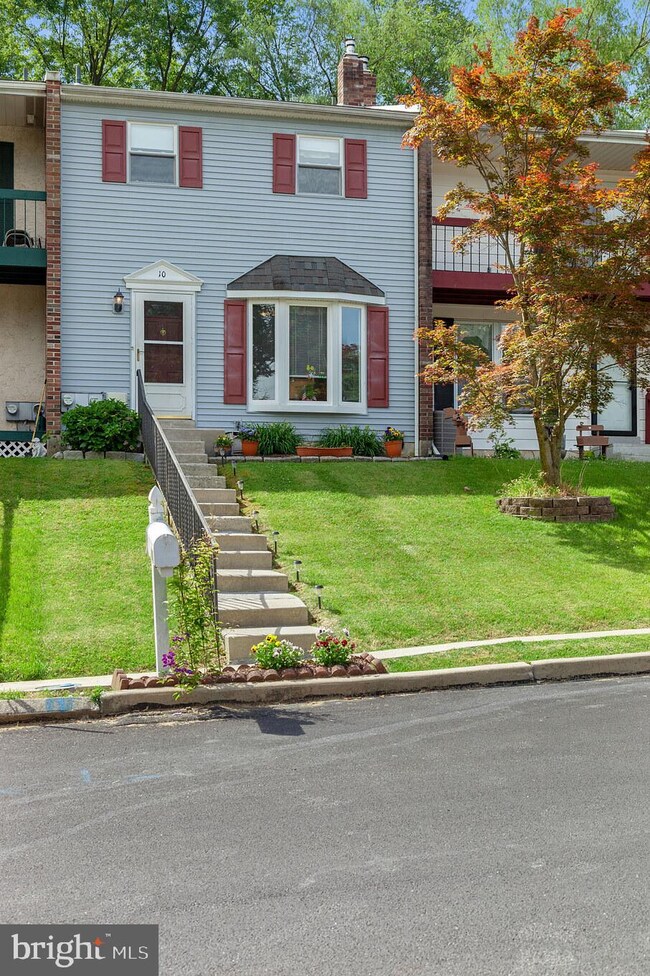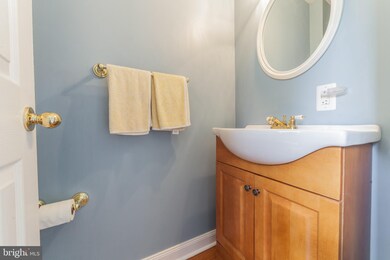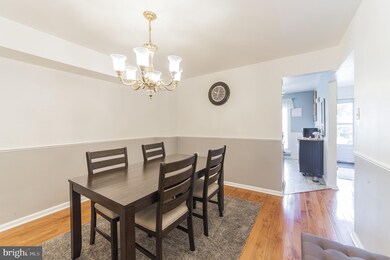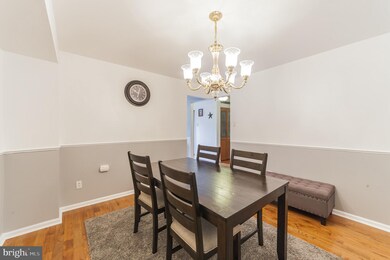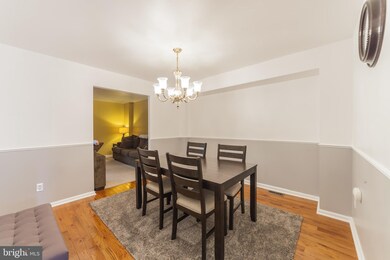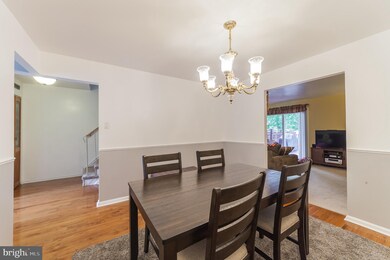
10 Colonial Way Aston, PA 19014
Aston NeighborhoodEstimated Value: $317,000 - $363,000
Highlights
- Colonial Architecture
- Forced Air Heating and Cooling System
- Dining Room
- Living Room
About This Home
As of July 2019This move in ready townhome has been well taken care of updated with todays modern finishes. Beautiful hardwood floors on the first floor through the foyer, dining room and living room. Kitchen has been updated granite countertops and ample cabinet space. Living room has sliding door to a large deck and level yard with shed. A modern Powder room completes this level. 2nd floor: a nice size Master bedroom with a master bath and sliders to a balcony and sitting area to enjoy your morning coffee! Two additional bedrooms and plenty of closet space, hall bath and second floor laundry complete this level. Enjoy the lower level with a finished basement with recessed lighting and brand new wall to wall carpet, and storage. This home does not disappoint! Come see for yourself!
Last Agent to Sell the Property
KW Greater West Chester License #RS0026208 Listed on: 06/09/2019

Last Buyer's Agent
Raymond Cross
Redfin Corporation
Townhouse Details
Home Type
- Townhome
Est. Annual Taxes
- $3,764
Year Built
- Built in 1978
Lot Details
- 2,831 Sq Ft Lot
- Lot Dimensions are 20.00 x 119.00
HOA Fees
- $21 Monthly HOA Fees
Parking
- Parking Lot
Home Design
- Colonial Architecture
- Asphalt Roof
- Aluminum Siding
- Vinyl Siding
Interior Spaces
- 1,440 Sq Ft Home
- Property has 2 Levels
- Living Room
- Dining Room
- Basement Fills Entire Space Under The House
Bedrooms and Bathrooms
- 3 Bedrooms
Schools
- Sun Valley High School
Utilities
- Forced Air Heating and Cooling System
- Heating System Uses Oil
- Municipal Trash
Listing and Financial Details
- Tax Lot 179-000
- Assessor Parcel Number 02-00-00383-70
Community Details
Overview
- Association fees include common area maintenance
Pet Policy
- No Pets Allowed
Ownership History
Purchase Details
Home Financials for this Owner
Home Financials are based on the most recent Mortgage that was taken out on this home.Purchase Details
Home Financials for this Owner
Home Financials are based on the most recent Mortgage that was taken out on this home.Purchase Details
Purchase Details
Home Financials for this Owner
Home Financials are based on the most recent Mortgage that was taken out on this home.Similar Homes in the area
Home Values in the Area
Average Home Value in this Area
Purchase History
| Date | Buyer | Sale Price | Title Company |
|---|---|---|---|
| Riday Timothy | $218,000 | Title Forward | |
| Sharp Darren | $190,000 | None Available | |
| Long Michael P | -- | Commonwealth Land Title Ins | |
| Sutton Susan M | $105,000 | Commonwealth Land Title Ins |
Mortgage History
| Date | Status | Borrower | Loan Amount |
|---|---|---|---|
| Open | Riday Timothy | $196,200 | |
| Previous Owner | Sharp Darren | $180,500 | |
| Previous Owner | Long Michael P | $100,000 | |
| Previous Owner | Long Michael P | $47,593 | |
| Previous Owner | Long Michael P | $6,000 | |
| Previous Owner | Long Michael P | $83,083 | |
| Previous Owner | Sutton Susan M | $78,750 |
Property History
| Date | Event | Price | Change | Sq Ft Price |
|---|---|---|---|---|
| 07/31/2019 07/31/19 | Sold | $218,000 | +1.4% | $151 / Sq Ft |
| 06/11/2019 06/11/19 | Pending | -- | -- | -- |
| 06/09/2019 06/09/19 | For Sale | $215,000 | +13.2% | $149 / Sq Ft |
| 10/10/2014 10/10/14 | Sold | $190,000 | 0.0% | $132 / Sq Ft |
| 08/23/2014 08/23/14 | Pending | -- | -- | -- |
| 08/06/2014 08/06/14 | For Sale | $190,000 | 0.0% | $132 / Sq Ft |
| 07/19/2014 07/19/14 | Pending | -- | -- | -- |
| 06/23/2014 06/23/14 | Price Changed | $190,000 | -2.6% | $132 / Sq Ft |
| 04/18/2014 04/18/14 | Price Changed | $195,000 | -2.5% | $135 / Sq Ft |
| 03/24/2014 03/24/14 | For Sale | $200,000 | -- | $139 / Sq Ft |
Tax History Compared to Growth
Tax History
| Year | Tax Paid | Tax Assessment Tax Assessment Total Assessment is a certain percentage of the fair market value that is determined by local assessors to be the total taxable value of land and additions on the property. | Land | Improvement |
|---|---|---|---|---|
| 2024 | $4,888 | $188,360 | $41,930 | $146,430 |
| 2023 | $4,669 | $188,360 | $41,930 | $146,430 |
| 2022 | $4,502 | $188,360 | $41,930 | $146,430 |
| 2021 | $6,947 | $188,360 | $41,930 | $146,430 |
| 2020 | $3,838 | $93,970 | $25,800 | $68,170 |
| 2019 | $3,764 | $93,970 | $25,800 | $68,170 |
| 2018 | $3,605 | $93,970 | $0 | $0 |
| 2017 | $3,528 | $93,970 | $0 | $0 |
| 2016 | $516 | $93,970 | $0 | $0 |
| 2015 | $516 | $93,970 | $0 | $0 |
| 2014 | $516 | $93,970 | $0 | $0 |
Agents Affiliated with this Home
-
Christopher McCloskey

Seller's Agent in 2019
Christopher McCloskey
KW Greater West Chester
(484) 995-7909
8 in this area
127 Total Sales
-
R
Buyer's Agent in 2019
Raymond Cross
Redfin Corporation
-
Anna Lee

Seller's Agent in 2014
Anna Lee
Long & Foster
(610) 220-7336
44 in this area
168 Total Sales
-
Karen Dauber

Buyer's Agent in 2014
Karen Dauber
Long & Foster
(610) 299-1755
17 in this area
136 Total Sales
Map
Source: Bright MLS
MLS Number: PADE493562
APN: 02-00-00383-70
- 21 Eusden Dr
- 836 Hill Rd
- 800 Diamond Ave
- 4621 Aston Mills Rd
- 21 Hoag Ln
- 10 Tuscany Rd
- 107 Tuscany Rd
- 2255 Hillside Ln
- 5540 Chelsea Rd
- 313 Highgrove Ln
- 2205 Weir Rd
- 30 Colonial Cir
- 261 Bishop Dr
- 5330 Birney Hwy
- 162 Nottingham Ct
- 1634 Highpoint Ln
- 218 Bishop Dr
- 324 Crozerville Rd
- 324 332 Crozerville Rd
- 1000 Valleybrook
- 10 Colonial Way
- 11 Colonial Way
- 9 Colonial Way
- 12 Colonial Way
- 7 Colonial Way
- 13 Colonial Way
- 6 Colonial Way
- 15 Colonial Way
- 5 Colonial Way
- 16 Colonial Way
- 4 Colonial Way
- 16 Colonial Cir
- 17 Colonial Way
- 4220 Concord Rd
- 3 Colonial Way
- 2 Colonial Way
- 18 Colonial Way
- 1 Colonial Way
- 4230 Concord Rd
- 32 Penns Ct
