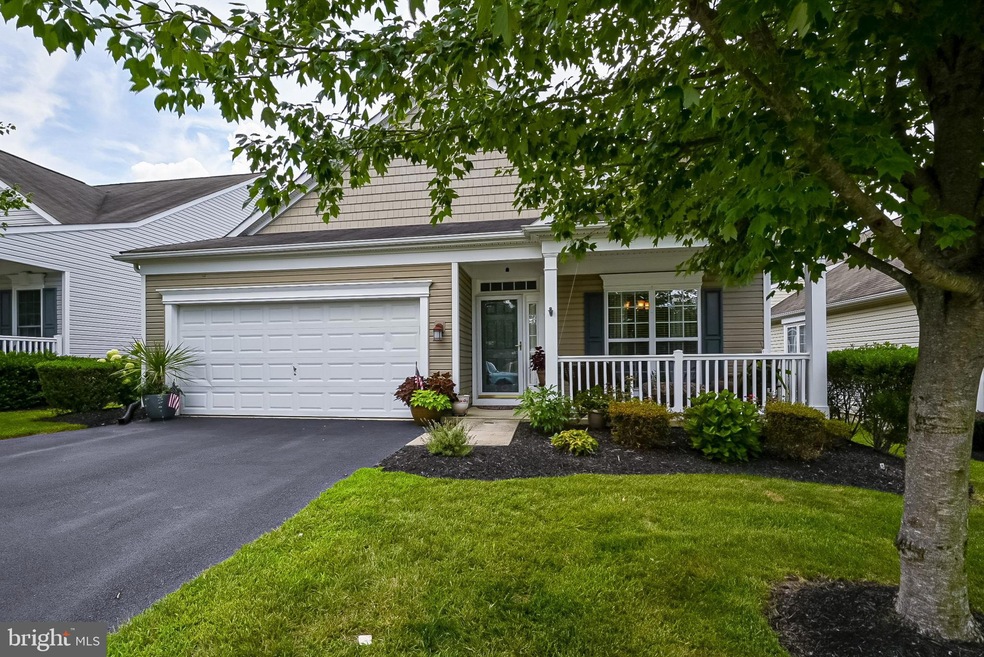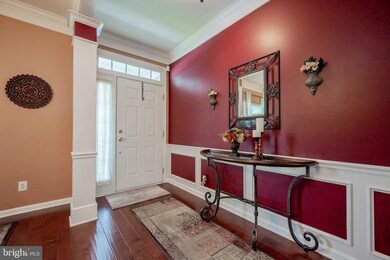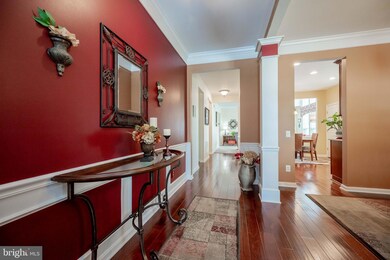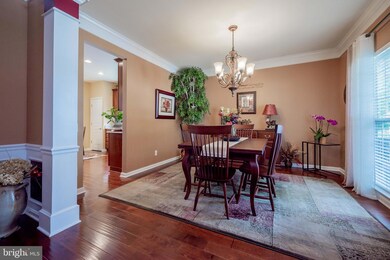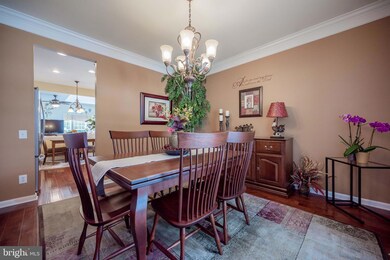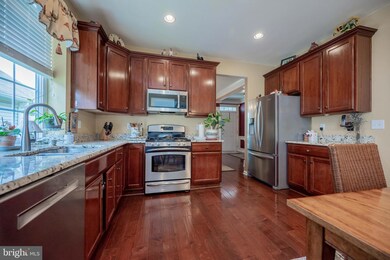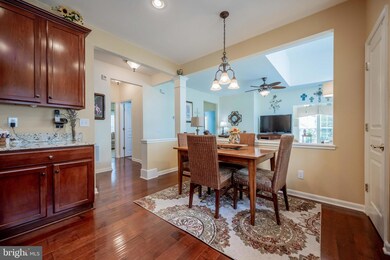
10 Compass Rose Way Newark, DE 19702
Bear NeighborhoodEstimated Value: $402,000 - $442,000
Highlights
- Senior Living
- Rambler Architecture
- Sun or Florida Room
- Clubhouse
- Main Floor Bedroom
- Upgraded Countertops
About This Home
As of August 2022Welcome to the Gold Star Award community of Traditions at Christiana! This lovely home certainly represents! As you enter the home from the inviting front porch, you'll immediately notice how well this home has been taken care of. Beautiful hardwood floors and custom moldings greet you as you walk in. They continue into the formal dining room which has updated lighting as well. As you flow through to the kitchen, take in the granite counters, stainless steel appliances and generous size of the kitchen itself. Don't forget to check out the pantry! A half wall separates the kitchen from the family room which has a breathtaking wall of windows. This room is large enough to have gather everyone together! But, if you need just a tad more space...you can overflow into the sunroom which has a door to the back yard with patio. The primary bedroom suite has triple windows and is well equipped with a large walk-closet as well as a spacious bathroom with tile floor, double vanities, soaking tub and separate shower. There's a second bedroom with good closet space and a hall bath that has vinyl plank flooring. The entire home has custom blinds. The 2 car garage has an extra storage area and houses the control for the sprinkler system. Don't miss this opportunity to be just the 2nd owner of this lovely home!
Home Details
Home Type
- Single Family
Est. Annual Taxes
- $3,082
Year Built
- Built in 2006
Lot Details
- 5,227 Sq Ft Lot
- Level Lot
- Property is zoned ST
HOA Fees
- $219 Monthly HOA Fees
Parking
- 2 Car Direct Access Garage
- 2 Driveway Spaces
- Parking Storage or Cabinetry
- Front Facing Garage
Home Design
- Rambler Architecture
- Slab Foundation
- Vinyl Siding
Interior Spaces
- 1,750 Sq Ft Home
- Property has 1 Level
- Chair Railings
- Crown Molding
- Ceiling Fan
- Family Room Off Kitchen
- Living Room
- Dining Room
- Sun or Florida Room
- Carpet
- Home Security System
Kitchen
- Eat-In Kitchen
- Upgraded Countertops
Bedrooms and Bathrooms
- 2 Main Level Bedrooms
- En-Suite Primary Bedroom
- Walk-In Closet
- 2 Full Bathrooms
Accessible Home Design
- No Interior Steps
Utilities
- Forced Air Heating and Cooling System
- 150 Amp Service
- Natural Gas Water Heater
Listing and Financial Details
- Assessor Parcel Number 09-029.40-029
Community Details
Overview
- Senior Living
- Association fees include common area maintenance, lawn maintenance, pool(s), snow removal, trash
- Senior Community | Residents must be 55 or older
- Traditions At Christiana Subdivision
Amenities
- Clubhouse
Recreation
- Community Pool
Ownership History
Purchase Details
Home Financials for this Owner
Home Financials are based on the most recent Mortgage that was taken out on this home.Purchase Details
Similar Homes in Newark, DE
Home Values in the Area
Average Home Value in this Area
Purchase History
| Date | Buyer | Sale Price | Title Company |
|---|---|---|---|
| Su Mujun | -- | Ward & Taylor Llc | |
| Sizemore Jerry E | $359,715 | None Available |
Mortgage History
| Date | Status | Borrower | Loan Amount |
|---|---|---|---|
| Previous Owner | Sizemore Jerry E | $25,000 |
Property History
| Date | Event | Price | Change | Sq Ft Price |
|---|---|---|---|---|
| 08/29/2022 08/29/22 | Sold | $392,000 | +1.8% | $224 / Sq Ft |
| 07/19/2022 07/19/22 | Pending | -- | -- | -- |
| 07/14/2022 07/14/22 | For Sale | $385,000 | -- | $220 / Sq Ft |
Tax History Compared to Growth
Tax History
| Year | Tax Paid | Tax Assessment Tax Assessment Total Assessment is a certain percentage of the fair market value that is determined by local assessors to be the total taxable value of land and additions on the property. | Land | Improvement |
|---|---|---|---|---|
| 2024 | $3,354 | $76,200 | $10,700 | $65,500 |
| 2023 | $3,274 | $76,200 | $10,700 | $65,500 |
| 2022 | $2,342 | $76,200 | $10,700 | $65,500 |
| 2021 | $2,372 | $76,200 | $10,700 | $65,500 |
| 2020 | $2,292 | $76,200 | $10,700 | $65,500 |
| 2019 | $1,981 | $76,200 | $10,700 | $65,500 |
| 2018 | $36 | $76,200 | $10,700 | $65,500 |
| 2017 | $1,720 | $76,200 | $10,700 | $65,500 |
| 2016 | $1,720 | $76,200 | $10,700 | $65,500 |
| 2015 | $1,497 | $76,200 | $10,700 | $65,500 |
| 2014 | $1,506 | $76,200 | $10,700 | $65,500 |
Agents Affiliated with this Home
-
Lauri Brockson

Seller's Agent in 2022
Lauri Brockson
Patterson Schwartz
(302) 383-0147
25 in this area
175 Total Sales
-
Corey Harris

Buyer's Agent in 2022
Corey Harris
Crown Homes Real Estate
(302) 729-2881
31 in this area
481 Total Sales
-
Louie Ruggerio

Buyer Co-Listing Agent in 2022
Louie Ruggerio
Crown Homes Real Estate
(302) 333-5865
1 in this area
1 Total Sale
Map
Source: Bright MLS
MLS Number: DENC2027804
APN: 09-029.40-029
- 111 Woodshade Dr
- 434 Jacobsen Dr
- 7 Tiverton Cir
- 306 Basswood Dr
- 12 W Kapok Dr
- 28 Thomas Jefferson Blvd
- 211 Dunsmore Dr
- 614 Timber Wood Blvd
- 135 Salem Church Rd
- 1205 Flanders Way
- 1210 Chelmsford Cir Unit 1210
- 34 Dovetree Dr
- 29 E Main St
- 62 Queens Way
- 13 Sumac Ct
- 4 Defoe Cir
- 7 Brookbend Dr
- 514 Blackbird Dr
- 12 Rogers Cir
- 106 Anderson Rd
- 10 Compass Rose Way
- 12 Compass Rose Way
- 6 Compass Rose Way
- 143 Galleon Dr
- 14 Compass Rose Way
- 4 Compass Rose Way
- 151 Galleon Dr
- 153 Galleon Dr
- 16 Compass Rose Way
- 335 Sentinel Ln
- 7 Compass Rose Way
- 18 Compass Rose Way
- 331 Sentinel Ln
- 159 Galleon Dr
- 201 Galleon Dr
- 3 Compass Rose Way
- 330 Sentinel Ln
- 203 Galleon Dr
- 129 Galleon Dr
- 142 Galleon Dr
