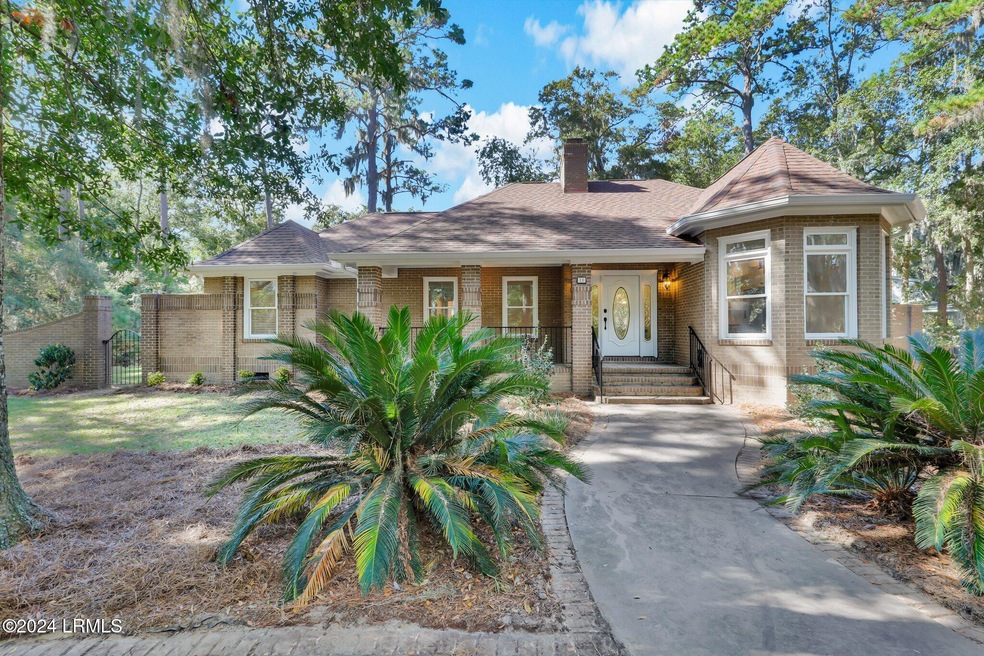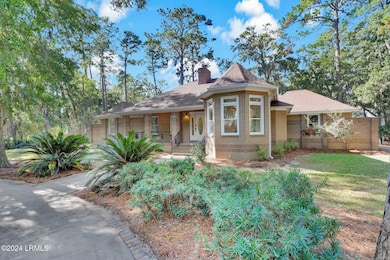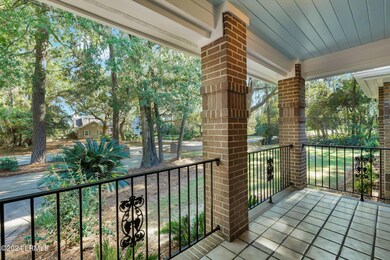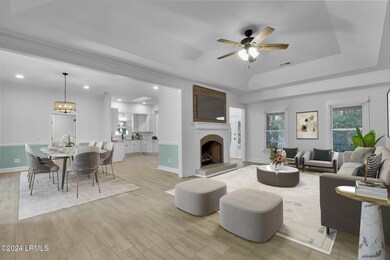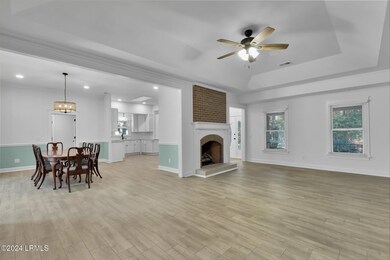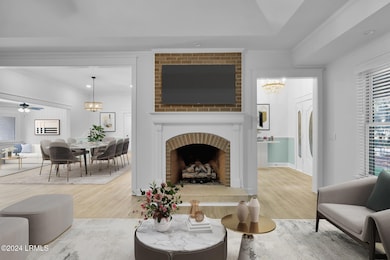
$749,000
- 4 Beds
- 3.5 Baths
- 3,184 Sq Ft
- 30 E National Blvd
- Beaufort, SC
Welcome to this stunning Southern-style home designed by renowned architect Allison Ramsey, nestled beneath majestic oak trees on a beautifully landscaped corner lot. From the moment you arrive, the double front and back porches invite you to relax and enjoy Lowcountry living at its finest.Inside, you'll find 10-foot ceilings in the main living area, hardwood floors, and an open, airy layout that
Blake Gruel eXp Realty LLC - Bluffton
