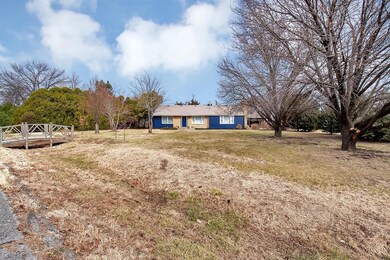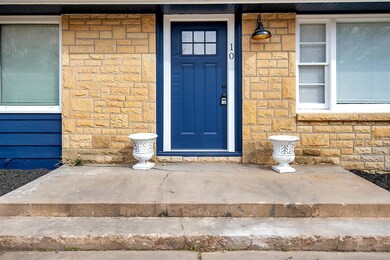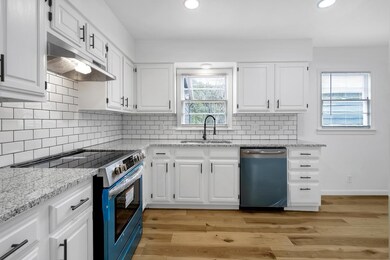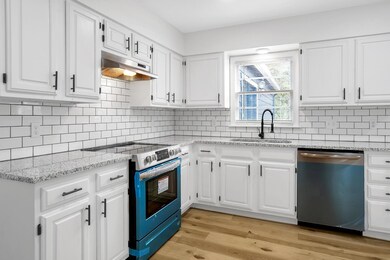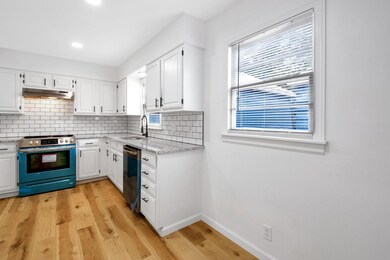
10 E Plum Ln Wichita, KS 67206
Forest Hills NeighborhoodEstimated Value: $266,289 - $309,000
Highlights
- Fireplace in Primary Bedroom
- Ranch Style House
- Corner Lot
- Deck
- Wood Flooring
- Granite Countertops
About This Home
As of May 2022Welcome home to the coveted Forest Hills neighborhood, this fully updated home has both the charm of an older home as well as the updates you would look for in a new home! The kitchen has it all, new beautiful granite countertops, newly refinished cabinets and high end appliances. The master suite is absolutely stunning and massive with a brand new bathroom, an elegant fireplace and plenty of closet space. On the other side of the home you will find two other bedrooms with beautifully refinished hardwood floors and fully updated bathroom. In the spacious family room you will see modern lighting and abundance of natural light. On almost a half acre there is plenty of room to relax and enjoy the perks of living in this desirable neighborhood.
Last Agent to Sell the Property
LPT Realty, LLC License #SP00238629 Listed on: 03/25/2022

Home Details
Home Type
- Single Family
Est. Annual Taxes
- $2,234
Year Built
- Built in 1949
Lot Details
- 0.42 Acre Lot
- Wood Fence
- Corner Lot
Home Design
- Ranch Style House
- Frame Construction
- Composition Roof
Interior Spaces
- 1,993 Sq Ft Home
- Ceiling Fan
- Multiple Fireplaces
- Wood Burning Fireplace
- Electric Fireplace
- Window Treatments
- Living Room with Fireplace
- Formal Dining Room
- Wood Flooring
- Crawl Space
Kitchen
- Oven or Range
- Electric Cooktop
- Range Hood
- Dishwasher
- Granite Countertops
- Disposal
Bedrooms and Bathrooms
- 3 Bedrooms
- Fireplace in Primary Bedroom
- En-Suite Primary Bedroom
- 2 Full Bathrooms
- Granite Bathroom Countertops
- Bathtub and Shower Combination in Primary Bathroom
Laundry
- Laundry Room
- Laundry on main level
- 220 Volts In Laundry
Parking
- 2 Car Detached Garage
- Carport
- Garage Door Opener
Outdoor Features
- Deck
- Outdoor Storage
- Rain Gutters
Schools
- Minneha Elementary School
- Coleman Middle School
- Southeast High School
Utilities
- Forced Air Heating and Cooling System
- Heating System Uses Gas
Community Details
- Forest Hills Subdivision
Listing and Financial Details
- Assessor Parcel Number 20173-114-20-0-14-01-007.00
Ownership History
Purchase Details
Home Financials for this Owner
Home Financials are based on the most recent Mortgage that was taken out on this home.Purchase Details
Home Financials for this Owner
Home Financials are based on the most recent Mortgage that was taken out on this home.Similar Homes in the area
Home Values in the Area
Average Home Value in this Area
Purchase History
| Date | Buyer | Sale Price | Title Company |
|---|---|---|---|
| Therrell Jefferson D | -- | Security 1St Title | |
| Calvin Kyle | -- | None Available | |
| Calvin Kyle | -- | None Listed On Document |
Mortgage History
| Date | Status | Borrower | Loan Amount |
|---|---|---|---|
| Open | Therrell Jefferson D | $221,480 | |
| Previous Owner | Calvin Kyle | $88,000 | |
| Previous Owner | Hartin James B | $60,000 | |
| Previous Owner | Hartin James B | $50,000 | |
| Previous Owner | Hartin James B | $31,000 | |
| Previous Owner | Hartin James B | $25,000 | |
| Previous Owner | Hartin James B | $14,500 | |
| Previous Owner | Hartin James B | $29,102 |
Property History
| Date | Event | Price | Change | Sq Ft Price |
|---|---|---|---|---|
| 05/06/2022 05/06/22 | Sold | -- | -- | -- |
| 03/27/2022 03/27/22 | Pending | -- | -- | -- |
| 03/25/2022 03/25/22 | For Sale | $225,000 | -- | $113 / Sq Ft |
Tax History Compared to Growth
Tax History
| Year | Tax Paid | Tax Assessment Tax Assessment Total Assessment is a certain percentage of the fair market value that is determined by local assessors to be the total taxable value of land and additions on the property. | Land | Improvement |
|---|---|---|---|---|
| 2023 | $1,497 | $19,930 | $2,530 | $17,400 |
| 2022 | $2,335 | $21,011 | $2,381 | $18,630 |
| 2021 | $2,242 | $19,631 | $2,381 | $17,250 |
| 2020 | $2,121 | $18,516 | $2,381 | $16,135 |
| 2019 | $1,983 | $17,308 | $2,369 | $14,939 |
| 2018 | $1,913 | $16,664 | $1,426 | $15,238 |
| 2017 | $1,914 | $0 | $0 | $0 |
| 2016 | $1,855 | $0 | $0 | $0 |
| 2015 | $1,842 | $0 | $0 | $0 |
| 2014 | $1,861 | $0 | $0 | $0 |
Agents Affiliated with this Home
-
Michael Unruh

Seller's Agent in 2022
Michael Unruh
LPT Realty, LLC
(316) 633-1990
2 in this area
23 Total Sales
-
Christy Needles

Buyer's Agent in 2022
Christy Needles
Berkshire Hathaway PenFed Realty
(316) 516-4591
3 in this area
687 Total Sales
-
Darcie Campbell

Buyer Co-Listing Agent in 2022
Darcie Campbell
Berkshire Hathaway PenFed Realty
(620) 245-3883
1 in this area
139 Total Sales
Map
Source: South Central Kansas MLS
MLS Number: 609118
APN: 114-20-0-14-01-007.00
- 20 N Cypress Dr
- 9109 E Elm St
- 812 N Cypress Ct
- 8601 E Brentmoor Ln
- 8509 E Stoneridge Ln
- 8425 E Huntington St
- 262 S Bonnie Brae St
- 8409 E Overbrook St
- 8425 E Tamarac St
- 202 S Bonnie Brae St
- 8209 E Brentmoor St
- 9214 E Killarney Place
- 9104 E Killarney Place
- 1028 N Cypress Dr
- 8002 E Lynwood St
- 1110 N Cypress Ct
- 703 S Todd Cir
- 1221 S Fox Run
- 10617 E Fawn Grove St
- 944 S Beech St

