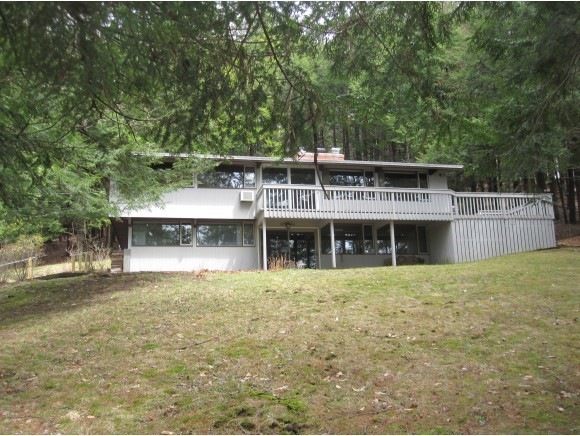
10 Heneage Ln Hanover, NH 03755
Estimated Value: $992,372 - $1,100,000
Highlights
- Deck
- Wood Burning Stove
- Vaulted Ceiling
- Bernice A. Ray School Rated A+
- Wooded Lot
- Wood Flooring
About This Home
As of October 2014Classic 4 bedroom 2 bath Deck house located just minutes to campus! Lovely setting bordering Balch Hill Preserve, tucked at the end of a quiet cul-de-sac offers peace, privacy, proximity. Vaulted wood ceiling, handsome brick fireplace, hard wood floors are signature features, as is lower level family room with brick hearth. Dramatic addition to kitchen adds casual dining area and cozy wood stove reading nook. Spacious deck surrounds living and dining rooms. Deatached 2 car garage provides plenty of space for vehicles and yard equipment
Last Agent to Sell the Property
Sally Rutter
Coldwell Banker LIFESTYLES - Hanover License #082.0002950 Listed on: 06/09/2014
Home Details
Home Type
- Single Family
Est. Annual Taxes
- $8,634
Year Built
- Built in 1965
Lot Details
- 1.11 Acre Lot
- Cul-De-Sac
- Lot Sloped Up
- Wooded Lot
- Property is zoned SR1
Parking
- 2 Car Garage
Home Design
- Split Level Home
- Concrete Foundation
- Membrane Roofing
- Vertical Siding
Interior Spaces
- 1-Story Property
- Vaulted Ceiling
- Skylights
- Fireplace
- Wood Burning Stove
- Blinds
Kitchen
- Electric Range
- Dishwasher
Flooring
- Wood
- Carpet
- Ceramic Tile
- Vinyl
Bedrooms and Bathrooms
- 4 Bedrooms
- 2 Full Bathrooms
Laundry
- Dryer
- Washer
Basement
- Walk-Out Basement
- Natural lighting in basement
Outdoor Features
- Deck
Utilities
- Air Conditioning
- Baseboard Heating
- Hot Water Heating System
- Heating System Uses Oil
- Heating System Uses Wood
- Internet Available
Ownership History
Purchase Details
Home Financials for this Owner
Home Financials are based on the most recent Mortgage that was taken out on this home.Similar Homes in Hanover, NH
Home Values in the Area
Average Home Value in this Area
Purchase History
| Date | Buyer | Sale Price | Title Company |
|---|---|---|---|
| Sanders Scott M | $430,000 | -- | |
| Sanders Scott M | $430,000 | -- |
Mortgage History
| Date | Status | Borrower | Loan Amount |
|---|---|---|---|
| Open | Sanders Scott M | $339,776 | |
| Closed | V David S | $378,000 | |
| Previous Owner | V David S | $263,789 | |
| Closed | V David S | $0 |
Property History
| Date | Event | Price | Change | Sq Ft Price |
|---|---|---|---|---|
| 10/31/2014 10/31/14 | Sold | $430,000 | -12.1% | $174 / Sq Ft |
| 08/31/2014 08/31/14 | Pending | -- | -- | -- |
| 06/09/2014 06/09/14 | For Sale | $489,000 | -- | $198 / Sq Ft |
Tax History Compared to Growth
Tax History
| Year | Tax Paid | Tax Assessment Tax Assessment Total Assessment is a certain percentage of the fair market value that is determined by local assessors to be the total taxable value of land and additions on the property. | Land | Improvement |
|---|---|---|---|---|
| 2024 | $13,148 | $682,300 | $394,500 | $287,800 |
| 2023 | $12,650 | $682,300 | $394,500 | $287,800 |
| 2022 | $12,138 | $682,300 | $394,500 | $287,800 |
| 2021 | $12,036 | $682,300 | $394,500 | $287,800 |
| 2020 | $11,368 | $562,500 | $370,900 | $191,600 |
| 2019 | $11,211 | $562,500 | $370,900 | $191,600 |
| 2018 | $11,436 | $594,700 | $392,000 | $202,700 |
| 2017 | $9,006 | $415,200 | $235,100 | $180,100 |
| 2016 | $8,840 | $415,200 | $235,100 | $180,100 |
| 2015 | $8,669 | $415,200 | $235,100 | $180,100 |
| 2014 | $8,316 | $415,200 | $235,100 | $180,100 |
| 2013 | $8,634 | $447,100 | $248,600 | $198,500 |
| 2012 | $8,574 | $463,700 | $260,300 | $203,400 |
Agents Affiliated with this Home
-
S
Seller's Agent in 2014
Sally Rutter
Coldwell Banker LIFESTYLES - Hanover
-
Patricia Greene

Buyer's Agent in 2014
Patricia Greene
Coldwell Banker LIFESTYLES - Hanover
(603) 448-7817
19 Total Sales
Map
Source: PrimeMLS
MLS Number: 4362581
APN: HNOV-000044-000042-000001
- 7 Willow Spring Ln
- 1 Rayton Rd
- 307 Brook Hollow
- 107 Brook Hollow
- 53 Lyme Rd Unit 29
- 3 Macdonald Dr
- 105 Brook Hollow
- 104 Brook Hollow
- 37 Low Rd
- 4 Diana Ct
- 4 O'Leary Ave
- 3 Crowley Terrace
- 5 Brockway Rd
- 5 College Hill
- 4 Occom Ridge
- 11 Ledyard Ln
- 28 Stonehurst Common
- 10 Stonehurst Common
- 7 Gile Dr Unit 2B
- 11 Gile Dr Unit 1B
