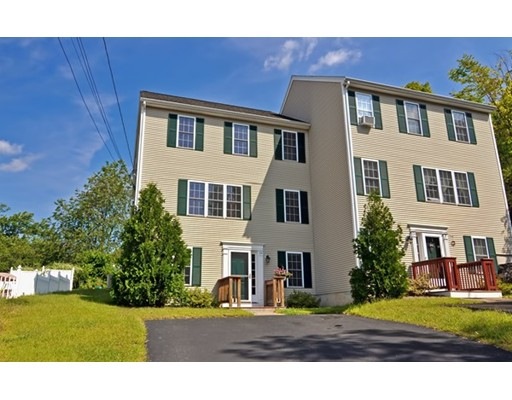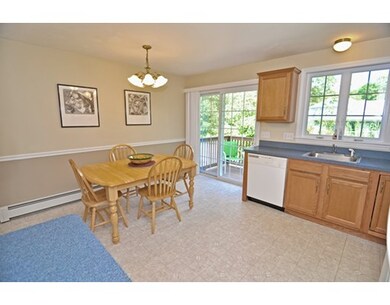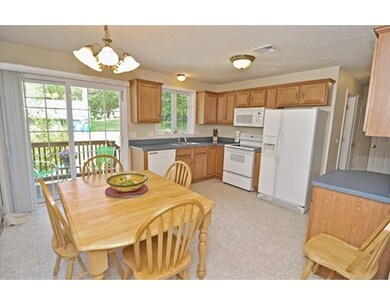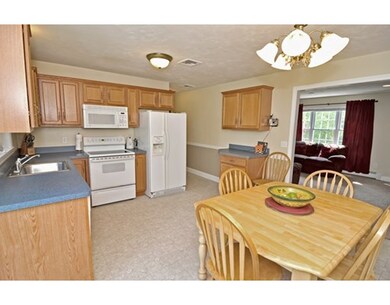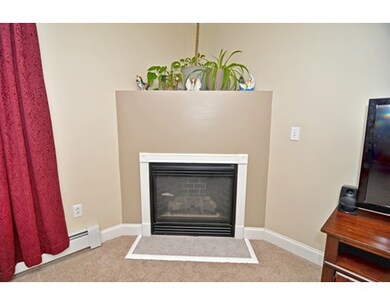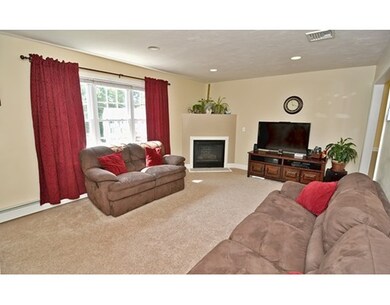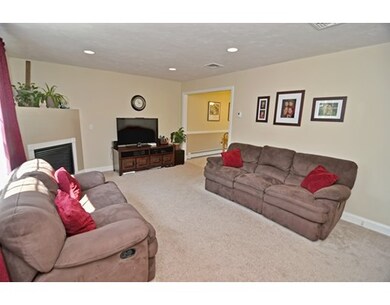
10 Jenpaul Way Unit A Milford, MA 01757
About This Home
As of August 2019Well maintained Townhouse with NO condo fees and located in a very desirable cul-de-sac neighborhood. This home has three full levels of living and offers something for everyone. The main level offers a spacious eat-in kitchen with a slider to the backyard, a large sunny living room with neutral paint & carpeting, a corner gas fireplace for cozy winter days and a half bath with laundry connections. The second floor boasts three spacious bedrooms, a full bath, neutral carpeting, extra deep hallway and a pull down to the attic. The finished lower level offers a large bonus room that is perfect for all your needs, as a home office, rec room and exercise room. The home has 3 zones of heat, central air conditioning to keep you cool during the summer, updated carpeting and a recently sealed driveway. This home is located in a great commuter location and offers easy access to local shopping, schools and more.
Ownership History
Purchase Details
Home Financials for this Owner
Home Financials are based on the most recent Mortgage that was taken out on this home.Purchase Details
Home Financials for this Owner
Home Financials are based on the most recent Mortgage that was taken out on this home.Purchase Details
Home Financials for this Owner
Home Financials are based on the most recent Mortgage that was taken out on this home.Similar Home in Milford, MA
Home Values in the Area
Average Home Value in this Area
Purchase History
| Date | Type | Sale Price | Title Company |
|---|---|---|---|
| Not Resolvable | $305,000 | -- | |
| Not Resolvable | $226,900 | -- | |
| Deed | $220,000 | -- |
Mortgage History
| Date | Status | Loan Amount | Loan Type |
|---|---|---|---|
| Open | $289,750 | New Conventional | |
| Previous Owner | $215,555 | Adjustable Rate Mortgage/ARM | |
| Previous Owner | $166,400 | No Value Available | |
| Previous Owner | $206,055 | Purchase Money Mortgage |
Property History
| Date | Event | Price | Change | Sq Ft Price |
|---|---|---|---|---|
| 08/19/2019 08/19/19 | Sold | $305,000 | +5.2% | $179 / Sq Ft |
| 07/05/2019 07/05/19 | Pending | -- | -- | -- |
| 07/01/2019 07/01/19 | For Sale | $289,900 | +27.8% | $171 / Sq Ft |
| 07/31/2015 07/31/15 | Sold | $226,900 | 0.0% | $133 / Sq Ft |
| 06/23/2015 06/23/15 | Pending | -- | -- | -- |
| 04/30/2015 04/30/15 | Off Market | $226,900 | -- | -- |
| 04/07/2015 04/07/15 | For Sale | $229,900 | -- | $135 / Sq Ft |
Tax History Compared to Growth
Tax History
| Year | Tax Paid | Tax Assessment Tax Assessment Total Assessment is a certain percentage of the fair market value that is determined by local assessors to be the total taxable value of land and additions on the property. | Land | Improvement |
|---|---|---|---|---|
| 2025 | $4,823 | $376,800 | $0 | $376,800 |
| 2024 | $4,932 | $371,100 | $0 | $371,100 |
| 2023 | $4,894 | $338,700 | $0 | $338,700 |
| 2022 | $4,358 | $283,200 | $0 | $283,200 |
| 2021 | $4,343 | $271,800 | $0 | $271,800 |
| 2020 | $4,075 | $255,300 | $0 | $255,300 |
| 2019 | $3,940 | $238,200 | $0 | $238,200 |
| 2018 | $3,628 | $219,100 | $0 | $219,100 |
| 2017 | $3,519 | $209,600 | $0 | $209,600 |
| 2016 | $3,436 | $200,000 | $0 | $200,000 |
| 2015 | $3,480 | $198,300 | $0 | $198,300 |
Agents Affiliated with this Home
-
Joshua Lioce

Seller's Agent in 2019
Joshua Lioce
Lioce Properties Group
(508) 422-9750
171 in this area
484 Total Sales
-
Megan Flaherty

Buyer's Agent in 2019
Megan Flaherty
William Raveis R. E. & Home Services
(508) 395-6528
24 Total Sales
-
Elizabeth Flodstrom
E
Buyer's Agent in 2015
Elizabeth Flodstrom
Century 21 The Real Estate Group
(508) 922-4269
3 in this area
5 Total Sales
Map
Source: MLS Property Information Network (MLS PIN)
MLS Number: 71812403
APN: MILF-000042-000148-000005-000010A
- 6 Jenpaul Way Unit B
- 4 Parkhurst St
- 35 Woodland Ave Unit 35A
- 4 Middleton St
- 14 Alden St Unit 14
- 10 Reade St
- 21 Sumner St
- 15 Free St
- 12 Depot St
- 11 Florence St
- 35 Stall Brook Rd Unit 35
- Lot 1 Florence St
- 27 Ravenna St
- 50 Depot St
- 7 Purchase St
- 5 Fells Ave
- 379 Central St
- 6 Park Terrace
- 83 Depot St
- 67 Forest St
