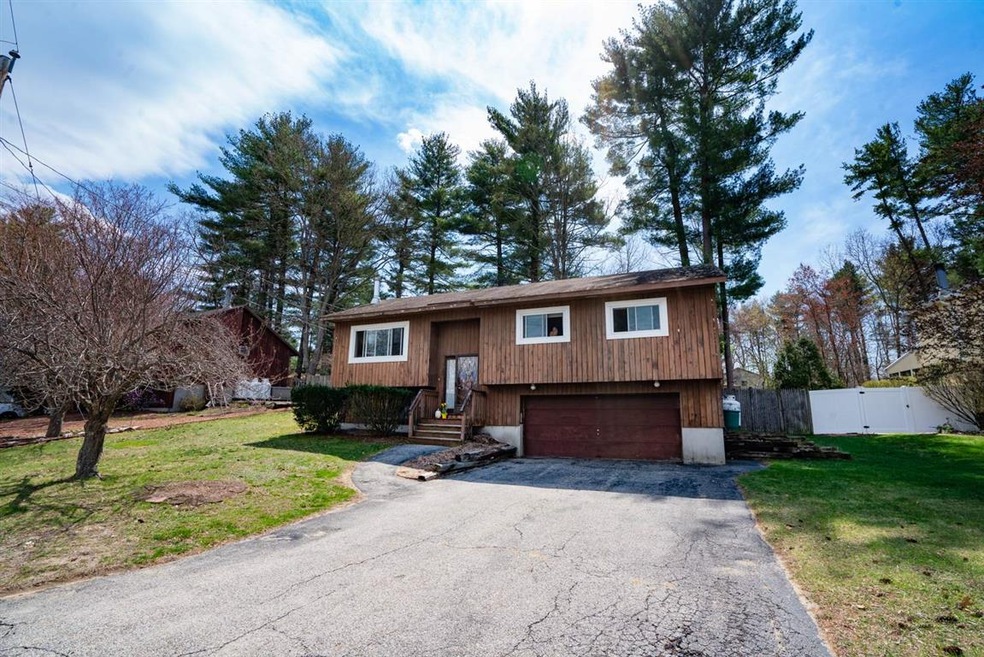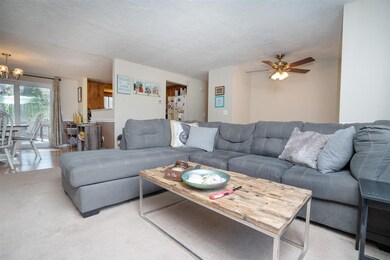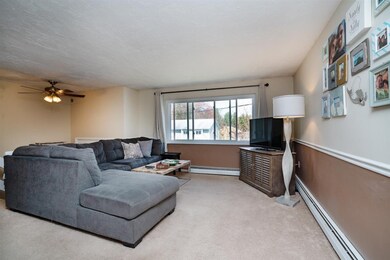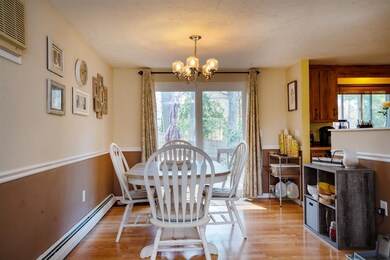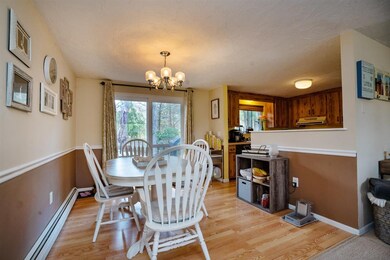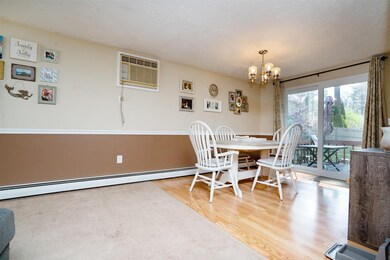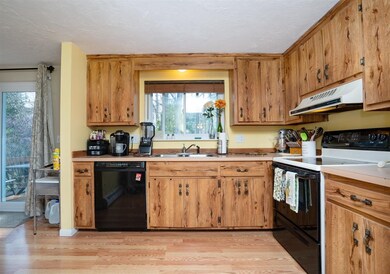
10 Madera Cir Nashua, NH 03062
West Hollis NeighborhoodHighlights
- Deck
- Baseboard Heating
- Carpet
- 2 Car Attached Garage
- Wood Siding
About This Home
As of June 2021Welcome Home to Madera Circle! This 3 bed split level home is nestled in a cul-de-sac neighborhood in a sought after area of Nashua. The spacious living room is open to the Dining and Kitchen area which features sliders to a deck overlooking your HUGE FENCED IN YARD! Mostly NEW WINDOWS. Master bedroom offers convenient entrance to bathroom with private powder room and generous WALK IN CLOSET. Lower level provides additional living space, heat stove and 1/2 bath with laundry. Spacious 2 CAR GARAGE! Spring brings lovely perennial growth with Pink Rhododendrons and nearby magnolias! Property is NOT in HOA, however, there is an optional annual fee you can enjoy the amenities of nearby Westgate including: Pool, Clubhouse and Tennis Courts! Showings begin at Open House 4/24; 2-4pm and 4/25; 12-2pm.
Last Agent to Sell the Property
BHHS Verani Realty Methuen License #069026 Listed on: 04/21/2021

Last Buyer's Agent
Rosmery Torres
Purple Finch Properties License #070464
Home Details
Home Type
- Single Family
Est. Annual Taxes
- $5,915
Year Built
- Built in 1985
Lot Details
- 9,148 Sq Ft Lot
- Lot Sloped Up
Parking
- 2 Car Attached Garage
Home Design
- Split Level Home
- Poured Concrete
- Wood Frame Construction
- Shingle Roof
- Wood Siding
Interior Spaces
- 1,648 Sq Ft Home
- 2-Story Property
Kitchen
- Electric Range
- Dishwasher
Flooring
- Carpet
- Laminate
Bedrooms and Bathrooms
- 3 Bedrooms
Outdoor Features
- Deck
Utilities
- Cooling System Mounted In Outer Wall Opening
- Baseboard Heating
- Heating System Uses Gas
- Gas Available
- Water Heater
- Phone Available
- Cable TV Available
Listing and Financial Details
- Tax Lot 02138
Ownership History
Purchase Details
Home Financials for this Owner
Home Financials are based on the most recent Mortgage that was taken out on this home.Purchase Details
Home Financials for this Owner
Home Financials are based on the most recent Mortgage that was taken out on this home.Purchase Details
Home Financials for this Owner
Home Financials are based on the most recent Mortgage that was taken out on this home.Purchase Details
Similar Homes in Nashua, NH
Home Values in the Area
Average Home Value in this Area
Purchase History
| Date | Type | Sale Price | Title Company |
|---|---|---|---|
| Warranty Deed | $375,000 | None Available | |
| Warranty Deed | $375,000 | None Available | |
| Warranty Deed | $272,000 | -- | |
| Warranty Deed | $272,000 | -- | |
| Warranty Deed | $199,900 | -- | |
| Warranty Deed | $199,900 | -- | |
| Foreclosure Deed | $164,000 | -- | |
| Foreclosure Deed | $164,000 | -- |
Mortgage History
| Date | Status | Loan Amount | Loan Type |
|---|---|---|---|
| Open | $363,750 | Purchase Money Mortgage | |
| Closed | $363,750 | Purchase Money Mortgage | |
| Previous Owner | $260,500 | Purchase Money Mortgage | |
| Previous Owner | $113,000 | Unknown | |
| Closed | $0 | No Value Available |
Property History
| Date | Event | Price | Change | Sq Ft Price |
|---|---|---|---|---|
| 06/11/2021 06/11/21 | Sold | $375,000 | +7.2% | $228 / Sq Ft |
| 04/29/2021 04/29/21 | Pending | -- | -- | -- |
| 04/21/2021 04/21/21 | For Sale | $349,900 | +28.6% | $212 / Sq Ft |
| 07/26/2017 07/26/17 | Sold | $272,000 | +4.7% | $159 / Sq Ft |
| 06/07/2017 06/07/17 | Pending | -- | -- | -- |
| 04/24/2017 04/24/17 | For Sale | $259,900 | +30.0% | $152 / Sq Ft |
| 06/29/2013 06/29/13 | Pending | -- | -- | -- |
| 06/28/2013 06/28/13 | Sold | $199,900 | -0.1% | $117 / Sq Ft |
| 06/28/2013 06/28/13 | For Sale | $200,000 | -- | $117 / Sq Ft |
Tax History Compared to Growth
Tax History
| Year | Tax Paid | Tax Assessment Tax Assessment Total Assessment is a certain percentage of the fair market value that is determined by local assessors to be the total taxable value of land and additions on the property. | Land | Improvement |
|---|---|---|---|---|
| 2023 | $7,153 | $392,400 | $127,100 | $265,300 |
| 2022 | $7,091 | $392,400 | $127,100 | $265,300 |
| 2021 | $6,311 | $271,800 | $89,000 | $182,800 |
| 2020 | $6,145 | $271,800 | $89,000 | $182,800 |
| 2019 | $5,914 | $271,800 | $89,000 | $182,800 |
| 2018 | $5,765 | $271,800 | $89,000 | $182,800 |
| 2017 | $6,001 | $232,700 | $69,100 | $163,600 |
| 2016 | $5,779 | $230,500 | $69,100 | $161,400 |
| 2015 | $5,654 | $230,500 | $69,100 | $161,400 |
| 2014 | $5,544 | $230,500 | $69,100 | $161,400 |
Agents Affiliated with this Home
-
Madison Kazes

Seller's Agent in 2021
Madison Kazes
BHHS Verani Realty Methuen
(978) 270-5333
1 in this area
45 Total Sales
-
R
Buyer's Agent in 2021
Rosmery Torres
Purple Finch Properties
-
Scott DeSantis

Seller's Agent in 2017
Scott DeSantis
RE/MAX
(603) 589-8800
3 in this area
30 Total Sales
-
M
Buyer's Agent in 2013
Marcia DeSantis
RE/MAX
Map
Source: PrimeMLS
MLS Number: 4856762
APN: NASH-000000-000000-002138C
- 20 Cimmarron Dr
- 33 Carlene Dr Unit U31
- 300 Candlewood Park Unit 32
- 16 Custer Cir
- 27 Silverton Dr Unit U74
- 39 Silverton Dr Unit U80
- 40 Laurel Ct Unit U308
- 16 Laurel Ct Unit U320
- 668 W Hollis St
- 12 Ledgewood Hills Dr Unit 204
- 12 Ledgewood Hills Dr Unit 102
- 47 Dogwood Dr Unit U202
- 4 Gary St
- 4 Old Coach Rd
- 11 Bartemus Trail Unit 207
- 6 Briarcliff Dr
- 8 Althea Ln Unit U26
- 102 Dalton St
- 30 Jennifer Dr
- 15 Westpoint Terrace
