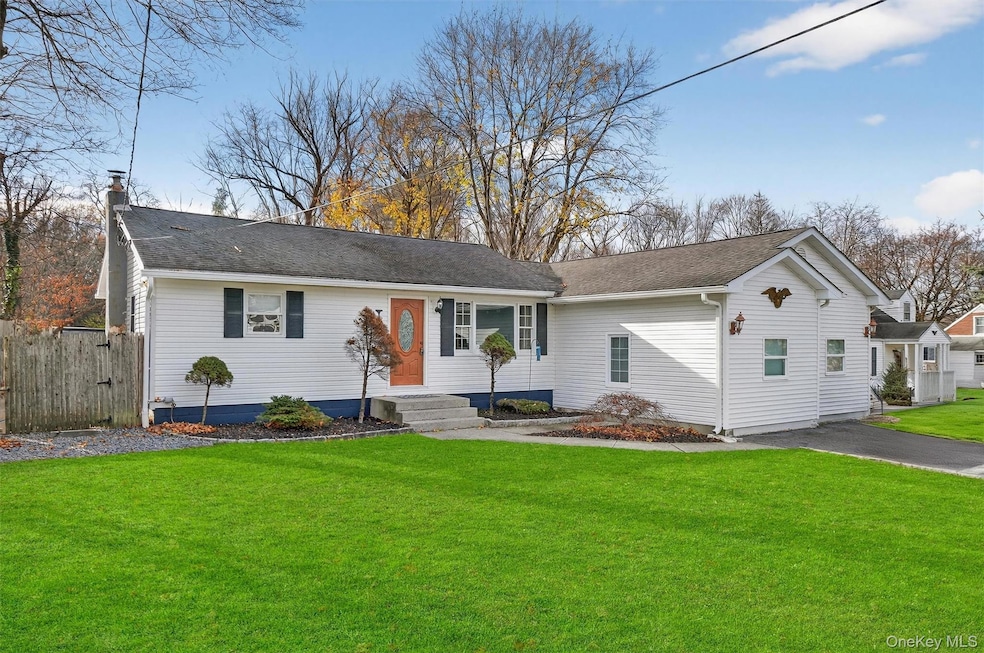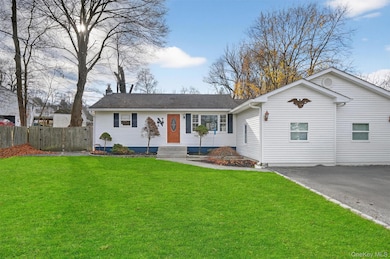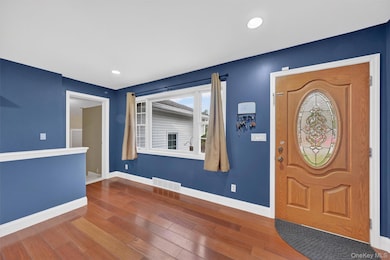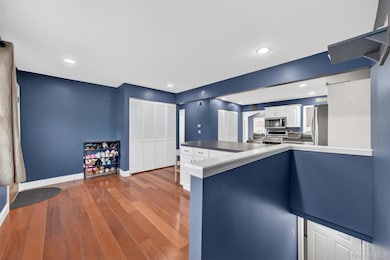10 Meier Rd Poughkeepsie, NY 12603
Estimated payment $2,880/month
Highlights
- Open Floorplan
- Deck
- Cathedral Ceiling
- Arlington High School Rated A-
- Ranch Style House
- Wood Flooring
About This Home
Beautifully maintained and full of charm, this home offers fabulous curb appeal and true one-level living. With 2 bedrooms (potentially 3 with additional Den/Office) and 2 full baths, the layout is spacious and functional. Step inside to a welcoming foyer that opens into the lovely kitchen complete with a large pantry and updated stainless-steel appliances. Freshly painted throughout, the interior feels bright, clean, and move-in ready. A versatile bonus area provides even more flexibility. It can be used as a home office, additional guest room, second sitting area, media room, or home gym. The options are endless. The oversized great room is the heart of the home, offering combined living and dining space with cathedral ceilings, abundant windows, and electric fireplace. From here, step out to the beautiful backyard featuring a large deck with just a few steps down to the fenced-in yard with storage shed. A full unfinished basement offers incredible storage but also holds great potential to be finished to expand your living space even more. No need to compromise here. This home is beautiful inside and out. Come see all this home has to offer.
Listing Agent
Brokerage Phone: 845-473-9770 License #10401257608 Listed on: 11/21/2025

Home Details
Home Type
- Single Family
Est. Annual Taxes
- $9,200
Year Built
- Built in 1950 | Remodeled in 1990
Lot Details
- 0.34 Acre Lot
- Level Lot
- Back Yard Fenced
Parking
- Driveway
Home Design
- Ranch Style House
- Vinyl Siding
Interior Spaces
- 1,562 Sq Ft Home
- Open Floorplan
- Tray Ceiling
- Cathedral Ceiling
- Recessed Lighting
- Wood Burning Fireplace
- Entrance Foyer
- Family Room
- Storage
Kitchen
- Breakfast Bar
- Oven
- Microwave
- Dishwasher
- Kitchen Island
Flooring
- Wood
- Carpet
- Tile
Bedrooms and Bathrooms
- 2 Bedrooms
- En-Suite Primary Bedroom
- 2 Full Bathrooms
Laundry
- Laundry in Bathroom
- Dryer
- Washer
Unfinished Basement
- Basement Fills Entire Space Under The House
- Basement Storage
Outdoor Features
- Deck
- Shed
- Rain Gutters
- Private Mailbox
Schools
- Overlook Primary Elementary School
- Union Vale Middle School
- Arlington High School
Utilities
- Central Air
- Heating System Uses Oil
- Propane
- Electric Water Heater
- Septic Tank
- Cable TV Available
Listing and Financial Details
- Assessor Parcel Number 13340000636100030540440000
Map
Home Values in the Area
Average Home Value in this Area
Tax History
| Year | Tax Paid | Tax Assessment Tax Assessment Total Assessment is a certain percentage of the fair market value that is determined by local assessors to be the total taxable value of land and additions on the property. | Land | Improvement |
|---|---|---|---|---|
| 2024 | $9,200 | $230,000 | $46,100 | $183,900 |
| 2023 | $10,519 | $230,000 | $46,100 | $183,900 |
| 2022 | $10,174 | $230,000 | $46,100 | $183,900 |
| 2021 | $10,079 | $230,000 | $46,100 | $183,900 |
| 2020 | $8,441 | $230,000 | $46,100 | $183,900 |
| 2019 | $8,347 | $230,000 | $46,100 | $183,900 |
| 2018 | $8,186 | $221,200 | $46,100 | $175,100 |
| 2017 | $8,090 | $221,200 | $46,100 | $175,100 |
| 2016 | $8,123 | $221,200 | $46,100 | $175,100 |
| 2015 | -- | $221,200 | $46,100 | $175,100 |
| 2014 | -- | $221,200 | $46,100 | $175,100 |
Property History
| Date | Event | Price | List to Sale | Price per Sq Ft | Prior Sale |
|---|---|---|---|---|---|
| 01/30/2026 01/30/26 | For Sale | $410,000 | 0.0% | $262 / Sq Ft | |
| 01/15/2026 01/15/26 | Pending | -- | -- | -- | |
| 11/21/2025 11/21/25 | For Sale | $410,000 | +95.2% | $262 / Sq Ft | |
| 11/14/2016 11/14/16 | Sold | $210,000 | -14.3% | $95 / Sq Ft | View Prior Sale |
| 11/14/2016 11/14/16 | Pending | -- | -- | -- | |
| 05/25/2016 05/25/16 | For Sale | $245,000 | -- | $111 / Sq Ft |
Purchase History
| Date | Type | Sale Price | Title Company |
|---|---|---|---|
| Deed | -- | -- | |
| Deed | $210,000 | -- | |
| Foreclosure Deed | $287,415 | -- | |
| Deed | $330,000 | Joseph Cerrone | |
| Deed | $114,000 | -- |
Mortgage History
| Date | Status | Loan Amount | Loan Type |
|---|---|---|---|
| Previous Owner | $313,500 | Purchase Money Mortgage |
Source: OneKey® MLS
MLS Number: 938062
APN: 133400-6361-03-054044-0000
- 13 Robert Rd
- 23 Robert Rd
- Maloney Rd
- 0 Hillcrest Dr Unit KEY960221
- 202 Ridgeline Dr
- 42 Feller Ct
- 5 Chestnut Ridge Rd
- 5 Larch Ct
- 321 Titusville Rd - 128
- 27 King Dr
- 392 Titusville Rd
- 322 Noxon Rd
- 261 Titusville Rd
- 3 Davis Rd
- 3 Mark Vincent Dr
- 3 Manor Dr W
- 36 Spruce Ln
- 0 Freedom Plains Rd Unit KEYH6306348
- 20 Hillview Dr
- 28 Red Oaks Mill Rd
- 150 Rothenburgh Rd
- 4 Glen Ct
- 8 Marshall Rd Unit B
- 510 Maloney Rd
- 11 Manchester Rd
- 41 Lagrange Ave Unit 1
- 2401 Cherry Hill Dr
- 21 Collegeview Ave Unit 21-5
- 2501 Cherry Hill Dr
- 10 Otto Way
- 2905 Fox Ln
- 21 Raymond Ave
- 51 Park Ave Unit 2
- 3 Seitz Terrace
- 44 Springside Ave
- 107 Fulton Ave
- 131 Spackenkill Rd
- 17 Anya Ct Unit 301
- 45 Fulton Ave Unit 2
- 7 Tamarack Hill Dr Unit 7
Ask me questions while you tour the home.






