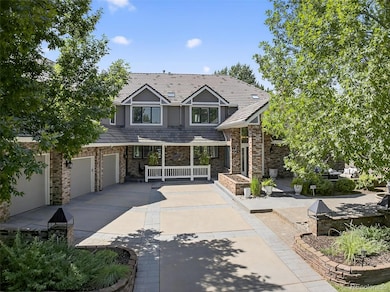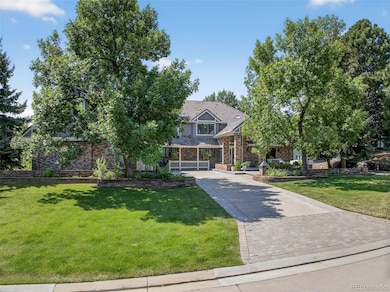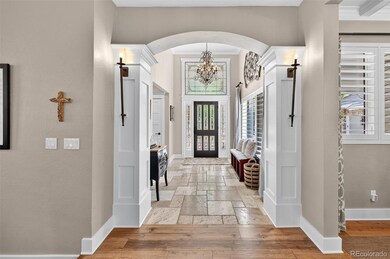10 Mourning Dove Ln Littleton, CO 80127
Estimated payment $13,129/month
Highlights
- Fitness Center
- Primary Bedroom Suite
- Wolf Appliances
- Bradford K8 South Rated A-
- Mountain View
- Mountainous Lot
About This Home
Nestled in the prestigious North Ranch of Ken-Caryl Valley, this stunning 5-bedroom, 6-bathroom estate offers over 6,000 square feet of luxurious living space, backing to serene open space for the ultimate in privacy and views. Formerly featured in the Parade of Homes, this architectural gem showcases custom craftsmanship, elegant design, and timeless finishes throughout. Step inside to discover soaring vaulted ceilings, luxurious double chandeliers, coffered ceilings in the formal dining, and rich new hardwood floors with intricate millwork. The chef’s kitchen is a masterpiece—fully updated with Sub-Zero and Wolf appliances, custom cabinetry, steam ovens, dual dishwashers, and sleek stone countertops. The expansive great room flows seamlessly to a private rear deck, perfect for entertaining or enjoying peaceful sunsets. The walkout basement offers a fully equipped mother-in-law suite with its own entrance and direct access to nature, blending comfort and independence. Spa-like bathrooms feature heated tile floors and steam shower enclosures in the Primary Bath, completing the experience of true luxury. Brand new state of the art whole house water softener and filtration system installed 2024. All new windows throughout and not one but TWO Sets of washer/dryers, one on main and upper floors. A generously sized, climate-controlled three-car garage ensures your vehicles and Colorado outdoor gear stay protected in every season. Mature trees in the pristine 0.54 acre lot include pine, evergreens, ash, cottonwood, and maple. Located in one of Ken-Caryl’s most coveted communities, residents of North Ranch enjoy access to an exceptional lifestyle—private trails, equestrian center, three pools, tennis courts, fitness facilities and over 4,800 acres of open space. Don’t miss the opportunity to live in one of the Valley’s most exclusive and picturesque neighborhoods.
Listing Agent
eXp Realty, LLC Brokerage Email: Drbrean@hotmail.com,303-717-6201 License #100069615 Listed on: 07/31/2025

Home Details
Home Type
- Single Family
Est. Annual Taxes
- $12,527
Year Built
- Built in 1986 | Remodeled
Lot Details
- 0.54 Acre Lot
- Open Space
- Cul-De-Sac
- Partially Fenced Property
- Landscaped
- Front and Back Yard Sprinklers
- Mountainous Lot
- Private Yard
- Property is zoned P-D
HOA Fees
Parking
- 3 Car Attached Garage
Property Views
- Mountain
- Valley
Home Design
- Traditional Architecture
- Brick Exterior Construction
- Slab Foundation
- Concrete Roof
Interior Spaces
- 2-Story Property
- Built-In Features
- Vaulted Ceiling
- Skylights
- Gas Log Fireplace
- Double Pane Windows
- Mud Room
- Entrance Foyer
- Smart Doorbell
- Family Room with Fireplace
- 3 Fireplaces
- Living Room with Fireplace
- Dining Room
- Home Office
- Bonus Room
- Game Room
Kitchen
- Eat-In Kitchen
- Oven
- Cooktop
- Microwave
- Dishwasher
- Wolf Appliances
- Kitchen Island
- Stone Countertops
- Disposal
Flooring
- Wood
- Carpet
- Tile
Bedrooms and Bathrooms
- 5 Bedrooms
- Primary Bedroom Suite
- Walk-In Closet
- Jack-and-Jill Bathroom
- Steam Shower
Laundry
- Dryer
- Washer
Finished Basement
- Walk-Out Basement
- Basement Fills Entire Space Under The House
- Sump Pump
- Fireplace in Basement
- 1 Bedroom in Basement
Home Security
- Outdoor Smart Camera
- Fire and Smoke Detector
Eco-Friendly Details
- Smoke Free Home
Outdoor Features
- Balcony
- Patio
- Wrap Around Porch
Schools
- Bradford Elementary And Middle School
- Chatfield High School
Utilities
- Forced Air Heating and Cooling System
- Water Purifier
- Water Softener
Listing and Financial Details
- Exclusions: sellers personal property
- Assessor Parcel Number 183611
Community Details
Overview
- Association fees include recycling, snow removal, trash
- Ken Caryl Ranch Master Association, Phone Number (303) 979-1876
- North Ranch Association, Phone Number (303) 985-8701
- Ken Caryl Subdivision
- Seasonal Pond
- Foothills
Amenities
- Community Garden
Recreation
- Tennis Courts
- Community Playground
- Fitness Center
- Community Pool
- Park
- Trails
Map
Home Values in the Area
Average Home Value in this Area
Tax History
| Year | Tax Paid | Tax Assessment Tax Assessment Total Assessment is a certain percentage of the fair market value that is determined by local assessors to be the total taxable value of land and additions on the property. | Land | Improvement |
|---|---|---|---|---|
| 2024 | $12,928 | $120,751 | $37,260 | $83,491 |
| 2023 | $12,928 | $120,751 | $37,260 | $83,491 |
| 2022 | $9,540 | $87,155 | $30,867 | $56,288 |
| 2021 | $9,687 | $89,662 | $31,755 | $57,907 |
| 2020 | $9,096 | $84,465 | $29,745 | $54,720 |
| 2019 | $8,988 | $84,465 | $29,745 | $54,720 |
| 2018 | $9,235 | $83,819 | $21,056 | $62,763 |
| 2017 | $8,589 | $83,819 | $21,056 | $62,763 |
| 2016 | $8,657 | $79,953 | $25,140 | $54,813 |
| 2015 | $8,098 | $79,953 | $25,140 | $54,813 |
| 2014 | $8,098 | $70,473 | $19,625 | $50,848 |
Property History
| Date | Event | Price | List to Sale | Price per Sq Ft | Prior Sale |
|---|---|---|---|---|---|
| 10/04/2025 10/04/25 | Price Changed | $2,275,000 | -4.2% | $380 / Sq Ft | |
| 07/31/2025 07/31/25 | For Sale | $2,375,000 | +35.7% | $397 / Sq Ft | |
| 11/07/2021 11/07/21 | Off Market | $1,750,000 | -- | -- | |
| 08/06/2021 08/06/21 | Sold | $1,750,000 | -6.4% | $286 / Sq Ft | View Prior Sale |
| 06/24/2021 06/24/21 | For Sale | $1,870,000 | -- | $306 / Sq Ft |
Purchase History
| Date | Type | Sale Price | Title Company |
|---|---|---|---|
| Special Warranty Deed | $1,750,000 | 8Z Title | |
| Warranty Deed | $825,000 | None Available |
Mortgage History
| Date | Status | Loan Amount | Loan Type |
|---|---|---|---|
| Previous Owner | $417,000 | New Conventional |
Source: REcolorado®
MLS Number: 5022271
APN: 50-243-03-021
- 3 Mourning Dove Ln
- 6634 Window Rock Ln
- 16113 Canyon Wren Way
- 6387 Willow Springs Dr
- 61 N Ranch Rd
- 7 Red Fox Ln
- 6227 Colorow Dr
- 24 Lark Bunting Ln
- 16653 Golden Rod Ln
- 81 N Ranch Rd
- 6155 Meadowbrook Dr
- 6170 Falcon Ridge Way
- 6 Blue Grouse Ridge Rd
- 6 Amberwood Ln
- 16066 Ridge Tee Dr
- 5569 Willow Springs Dr
- 15750 Sandtrap Way
- 15789 Sandtrap Way
- 16096 Double Eagle Dr Unit B
- 15906 Double Eagle Dr
- 13310 W Coal Mine Dr
- 5815 S Zang St
- 12718 W Burgundy Place
- 5355 S Alkire Cir
- 13195 W Progress Cir
- 12317 W Gould Ave
- 12338 W Dorado Place Unit 104
- 12208 W Dorado Place Unit 207
- 7459 S Alkire St Unit Alkire
- 7408 S Alkire St
- 12093 W Cross Dr Unit 301
- 7379 S Gore Range Rd Unit 205
- 13884 W Marlowe Cir
- 12044 W Ken Caryl Cir
- 11453 W Burgundy Ave
- 11847 W Berry Ave
- 4816 S Zang Way
- 4246 S Eldridge St Unit 206
- 7423 S Quail Cir Unit 1516
- 7423 S Quail Cir Unit 1526






