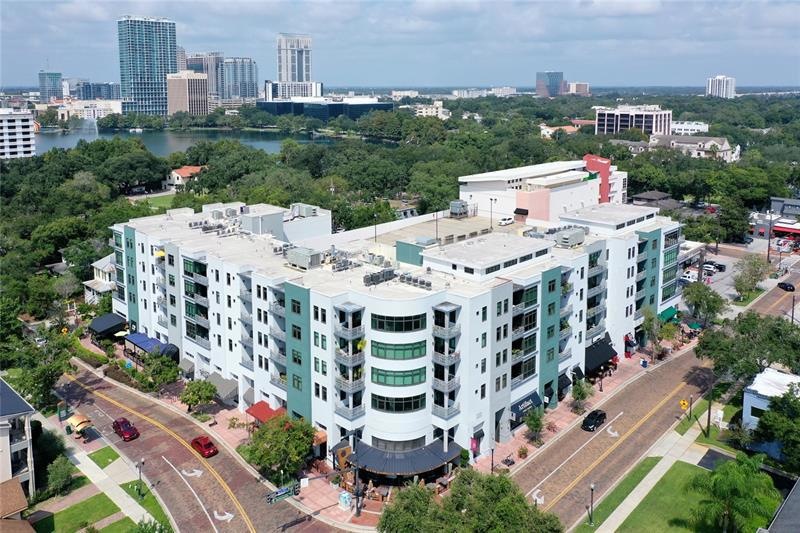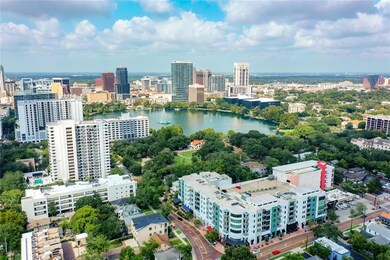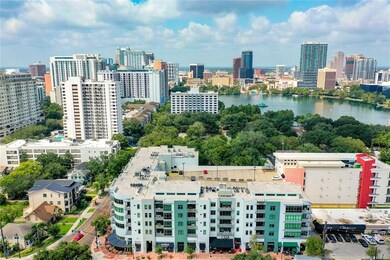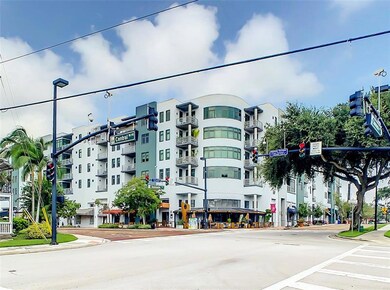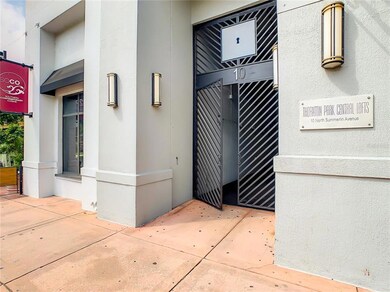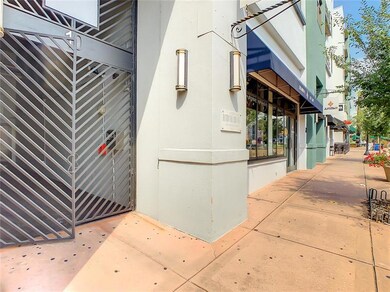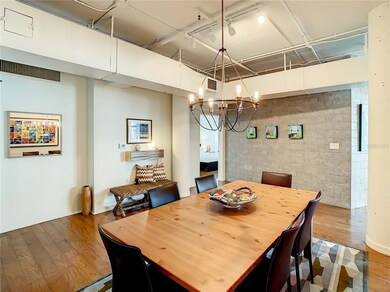
10 N Summerlin Ave Unit 32 Orlando, FL 32801
South Eola NeighborhoodHighlights
- City View
- Wood Flooring
- Great Room
- 0.55 Acre Lot
- End Unit
- 2-minute walk to Lake Eola Park
About This Home
As of December 2024Spacious and stylish three-bedroom three-bath loft nestled on a prime tree-lined street in the Heart of Thornton Park District. This corner unit provides great southern and western exposure, and has an excellent split-bedroom floor plan. Natural light floods this unit and an oversized balcony provides great outdoor space to escape the day.
The kitchen is bright and open, and the dining space can accommodate a large table ideal for entertaining family and friends. The owner’s bedroom features plenty of space to create your own retreat and features a bath with double sinks, a walk-in closet, and a separate room for the shower and toilet. Your second bedroom is quite sizable and has its own ensuite bath. Hardwood floors, 10-foot ceilings, and exposed duct work add to the incredible vibe of loft-style living.
Thornton Park Central Lofts is located a half block from the beautiful and exciting Lake Eola. Enjoy an evening stroll to the park, grab vegetables at the Sunday Farmers Market, or wander to any one of the dozens of restaurants within blocks of TPC. You are an elevator ride to Starbucks, a two-block walk to Publix, and just minutes to everything else. Lake Eola hosts two annual art festivals, multiple cultural parades, summer movie nights, and a variety of live music events. Building offers garage parking, key code-fob entry, and a storage unit on the same floor. Unit comes with one unassigned parking space. Additional spaces and assigned spaces are available for a fee
Last Agent to Sell the Property
MARTIN SCOTT REALTY LLC License #708519 Listed on: 09/25/2022
Property Details
Home Type
- Condominium
Est. Annual Taxes
- $6,182
Year Built
- Built in 2000
Lot Details
- End Unit
- Southwest Facing Home
- Condo Land Included
HOA Fees
- $585 Monthly HOA Fees
Parking
- 1 Car Attached Garage
- Electric Vehicle Home Charger
Home Design
- Slab Foundation
- Membrane Roofing
- Concrete Siding
Interior Spaces
- 1,761 Sq Ft Home
- Ceiling Fan
- Great Room
- Storage Room
- Inside Utility
- Wood Flooring
- City Views
Kitchen
- Range
- Microwave
- Dishwasher
- Disposal
Bedrooms and Bathrooms
- 3 Bedrooms
- Split Bedroom Floorplan
- Walk-In Closet
- 3 Full Bathrooms
Laundry
- Laundry in unit
- Dryer
- Washer
Outdoor Features
- Balcony
- Covered patio or porch
- Exterior Lighting
- Outdoor Storage
Schools
- Lake Como Elementary School
- Lake Como School K-8 Middle School
- Edgewater High School
Utilities
- Central Heating and Cooling System
- Electric Water Heater
- Cable TV Available
Listing and Financial Details
- Down Payment Assistance Available
- Visit Down Payment Resource Website
- Tax Lot 320
- Assessor Parcel Number 25-22-29-8642-00-320
Community Details
Overview
- Association fees include ground maintenance, manager, sewer, trash, water
- Troy Jones / Leland Management Association, Phone Number (407) 982-1540
- Mid-Rise Condominium
- Thornton Park Central Condo Subdivision
- The community has rules related to deed restrictions
- Rental Restrictions
- 6-Story Property
Amenities
- Elevator
Pet Policy
- Pets up to 80 lbs
- Pet Size Limit
- 2 Pets Allowed
Ownership History
Purchase Details
Home Financials for this Owner
Home Financials are based on the most recent Mortgage that was taken out on this home.Purchase Details
Home Financials for this Owner
Home Financials are based on the most recent Mortgage that was taken out on this home.Purchase Details
Home Financials for this Owner
Home Financials are based on the most recent Mortgage that was taken out on this home.Purchase Details
Home Financials for this Owner
Home Financials are based on the most recent Mortgage that was taken out on this home.Purchase Details
Home Financials for this Owner
Home Financials are based on the most recent Mortgage that was taken out on this home.Similar Homes in Orlando, FL
Home Values in the Area
Average Home Value in this Area
Purchase History
| Date | Type | Sale Price | Title Company |
|---|---|---|---|
| Warranty Deed | $515,000 | None Listed On Document | |
| Warranty Deed | $470,000 | -- | |
| Warranty Deed | $377,000 | Midtown Title Llc | |
| Warranty Deed | $410,000 | -- | |
| Deed | $340,600 | -- |
Mortgage History
| Date | Status | Loan Amount | Loan Type |
|---|---|---|---|
| Previous Owner | $325,680 | Unknown | |
| Previous Owner | $272,000 | New Conventional |
Property History
| Date | Event | Price | Change | Sq Ft Price |
|---|---|---|---|---|
| 12/11/2024 12/11/24 | Sold | $515,000 | -1.9% | $292 / Sq Ft |
| 11/05/2024 11/05/24 | Pending | -- | -- | -- |
| 10/26/2024 10/26/24 | Price Changed | $525,000 | -4.4% | $298 / Sq Ft |
| 10/15/2024 10/15/24 | For Sale | $549,000 | +16.8% | $312 / Sq Ft |
| 10/28/2022 10/28/22 | Sold | $470,000 | 0.0% | $267 / Sq Ft |
| 09/28/2022 09/28/22 | Pending | -- | -- | -- |
| 09/25/2022 09/25/22 | For Sale | $470,000 | +24.7% | $267 / Sq Ft |
| 07/01/2019 07/01/19 | Sold | $377,000 | -5.0% | $214 / Sq Ft |
| 06/09/2019 06/09/19 | Pending | -- | -- | -- |
| 05/22/2019 05/22/19 | Price Changed | $397,000 | -6.6% | $225 / Sq Ft |
| 03/13/2019 03/13/19 | For Sale | $425,000 | -- | $241 / Sq Ft |
Tax History Compared to Growth
Tax History
| Year | Tax Paid | Tax Assessment Tax Assessment Total Assessment is a certain percentage of the fair market value that is determined by local assessors to be the total taxable value of land and additions on the property. | Land | Improvement |
|---|---|---|---|---|
| 2025 | $7,522 | $399,020 | -- | $399,020 |
| 2024 | $6,761 | $399,020 | -- | $399,020 |
| 2023 | $6,761 | $353,702 | $70,740 | $282,962 |
| 2022 | $6,262 | $326,510 | $65,302 | $261,208 |
| 2021 | $6,182 | $317,446 | $63,489 | $253,957 |
| 2020 | $5,975 | $317,446 | $63,489 | $253,957 |
| 2019 | $6,308 | $317,446 | $63,489 | $253,957 |
| 2018 | $2,511 | $171,460 | $0 | $0 |
| 2017 | $2,470 | $299,318 | $59,864 | $239,454 |
| 2016 | $2,454 | $271,920 | $54,384 | $217,536 |
| 2015 | $2,489 | $297,052 | $59,410 | $237,642 |
| 2014 | $5,745 | $294,168 | $58,834 | $235,334 |
Agents Affiliated with this Home
-
Melissa Vance

Seller's Agent in 2024
Melissa Vance
MAINFRAME REAL ESTATE
(407) 489-5166
5 in this area
80 Total Sales
-
Anne-Marie Wurzel

Buyer's Agent in 2024
Anne-Marie Wurzel
MAINFRAME REAL ESTATE
(407) 702-3610
1 in this area
122 Total Sales
-
Stan Madray

Seller's Agent in 2022
Stan Madray
MARTIN SCOTT REALTY LLC
(407) 928-7791
9 in this area
26 Total Sales
-
Vincent Scarlatos

Seller's Agent in 2019
Vincent Scarlatos
CORCORAN PREMIER REALTY
(407) 718-2378
46 Total Sales
-
Brian Teach

Buyer's Agent in 2019
Brian Teach
COLDWELL BANKER RESIDENTIAL RE
(407) 923-9313
4 in this area
110 Total Sales
Map
Source: Stellar MLS
MLS Number: O6062198
APN: 25-2229-8642-00-320
- 622 E Central Blvd
- 705 E Pine St
- 10 N Summerlin Ave Unit 25
- 10 N Summerlin Ave Unit 55
- 706 E Pine St Unit 5
- 101 S Eola Dr Unit 810
- 101 S Eola Dr Unit 812
- 101 S Eola Dr Unit 720
- 101 S Eola Dr Unit 1018
- 101 S Eola Dr Unit 1209
- 101 S Eola Dr Unit 902
- 101 S Eola Dr Unit 910
- 101 S Eola Dr Unit 1001
- 101 S Eola Dr Unit 509
- 101 S Eola Dr Unit 1119
- 101 S Eola Dr Unit 1208
- 530 E Central Blvd Unit 406
- 530 E Central Blvd Unit 803
- 530 E Central Blvd Unit 1702
- 530 E Central Blvd Unit 705
