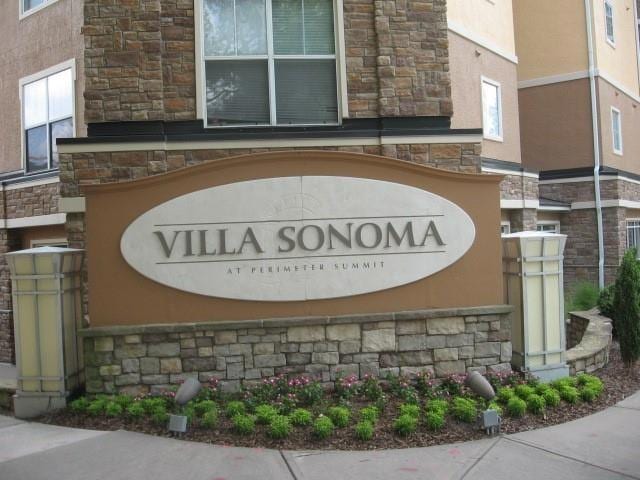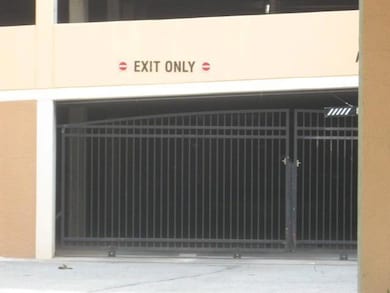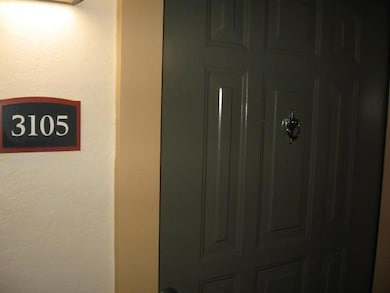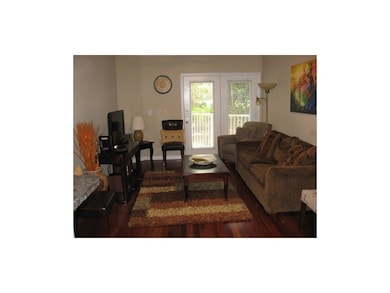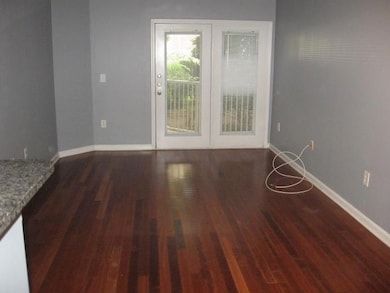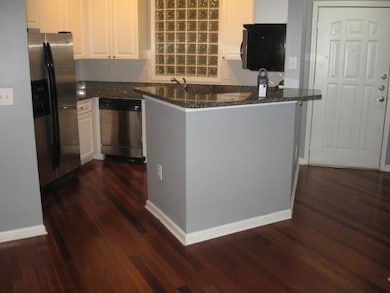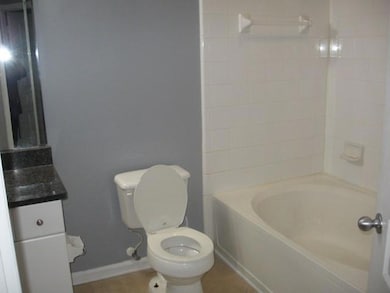Villa Sonoma 10 Perimeter Summit Blvd NE Unit 3105 Brookhaven, GA 30319
Lakes District Neighborhood
2
Beds
1
Bath
952
Sq Ft
741
Sq Ft Lot
Highlights
- Fitness Center
- In Ground Pool
- City View
- Chamblee Middle School Rated A-
- Gated Community
- Clubhouse
About This Home
BEAUTIFUL 2 BEDROOM 1 BATH CONDO IN A SORT AFTER PERIMETER MALL AREA OF DUNWOODY. NICE SIZE BEDROOMS WITH A BALCONY, A NICE COMMUNITY WITH A BUSINESS CENTER, WELL EQUIP GYM, A CLUB HOUSE, OUTDOOR POOL, LESS THAN A MILE TO THE PERIMETER MALL, CLOSE TO NICE RESTAURANTS AND EASY ACCESS TO THE HIGHWAY.
Condo Details
Home Type
- Condominium
Est. Annual Taxes
- $3,664
Year Built
- Built in 2005
Lot Details
- No Common Walls
- Back Yard
Home Design
- Shingle Roof
- Four Sided Brick Exterior Elevation
Interior Spaces
- 952 Sq Ft Home
- 3-Story Property
- Roommate Plan
- Plantation Shutters
- Family Room
- Security Lights
- Laundry Room
Kitchen
- Open to Family Room
- Eat-In Kitchen
- Electric Range
- Dishwasher
- Laminate Countertops
Flooring
- Wood
- Carpet
- Vinyl
Bedrooms and Bathrooms
- 2 Main Level Bedrooms
- Primary Bedroom on Main
- Walk-In Closet
- 1 Full Bathroom
- Low Flow Plumbing Fixtures
- Bathtub and Shower Combination in Primary Bathroom
Parking
- 2 Parking Spaces
- Covered Parking
- Secured Garage or Parking
- Assigned Parking
Outdoor Features
- In Ground Pool
- Courtyard
Location
- Property is near shops
Schools
- Montgomery Elementary School
- Chamblee Middle School
- Chamblee Charter High School
Utilities
- Central Heating and Cooling System
- Electric Water Heater
- Satellite Dish
- Cable TV Available
Listing and Financial Details
- Security Deposit $1,750
- 12 Month Lease Term
- $50 Application Fee
- Assessor Parcel Number 18 329 10 019
Community Details
Overview
- Property has a Home Owners Association
- Application Fee Required
- High-Rise Condominium
- Villa Sonoma Subdivision
Amenities
- Business Center
- Meeting Room
Recreation
- Community Playground
Security
- Card or Code Access
- Gated Community
- Fire and Smoke Detector
Map
About Villa Sonoma
Source: First Multiple Listing Service (FMLS)
MLS Number: 7580810
APN: 18-329-10-019
Nearby Homes
- 10 Perimeter Summit Blvd NE Unit 2302
- 10 Perimeter Summit Blvd NE Unit 4428
- 10 Perimeter Summit Blvd NE Unit 2312
- 10 Perimeter Summit Blvd NE Unit 3107
- 10 Perimeter Summit Blvd NE Unit 4223
- 10 Perimeter Summit Blvd NE Unit 4315
- 10 Perimeter Summit Blvd NE Unit 4243
- 10 Perimeter Summit Blvd NE Unit 3109
- 10 Perimeter Summit Blvd NE Unit 2207
- 10 Perimeter Summit Blvd NE Unit 2110
- 10 Perimeter Summit Blvd NE Unit 1204
- 10 Perimeter Summit Blvd NE Unit 1208
- 10 Perimeter Summit Blvd NE Unit 2112
- 10 Perimeter Summit Blvd NE Unit 3106
- 10 Perimeter Summit Blvd NE Unit 3412
- 1253 Dunwoody Ln NE
- 4091 Oak Forest Dr NE
- 1312 Becket Dr NE
- 4125 Ashwoody Trail NE
- 10 Perimeter Summit Blvd NE Unit 2110
- 10 Perimeter Summi Blvd NE Unit 3106
- 10 Perimeter Summi Blvd NE Unit 2110
- 10 Perimeter Summit Blvd NE Unit 4144
- 10 Perimeter Summit Blvd NE
- 4150 Ashford Dunwoody Rd
- 1400 Lake Hearn Dr
- 1280 Becket Dr NE
- 3924 Ashford Dunwoody Rd NE
- 3873 Rains Ct NE
- 1115 Springwood Connector
- 1160 Hammond Dr
- 1160 Johnson Ferry Rd NE
- 3912 Edenton Ct NE
- 1110 Hammond Dr NE
- 1160 Johnson Ferry Rd NE Unit 1448.1410252
- 1160 Johnson Ferry Rd NE Unit 1077.1410248
- 1160 Johnson Ferry Rd NE Unit 1273.1410251
- 1160 Johnson Ferry Rd NE Unit 1175.1410247
- 1160 Johnson Ferry Rd NE Unit 1205.1410253
