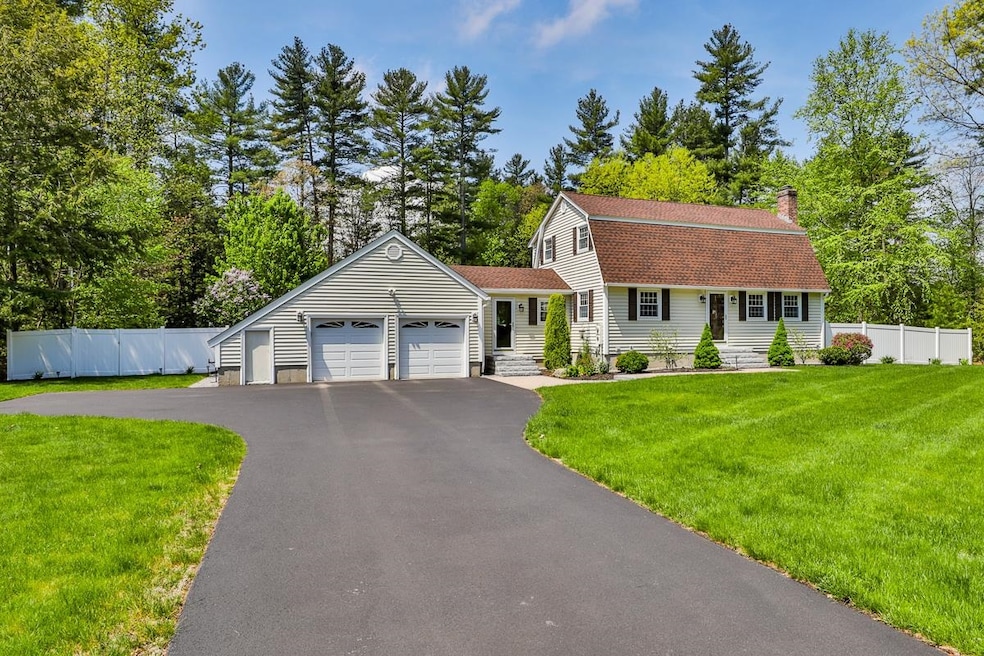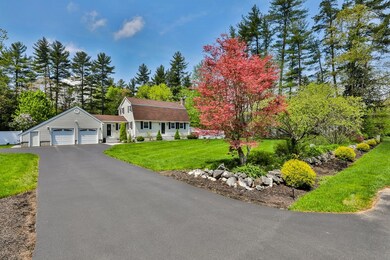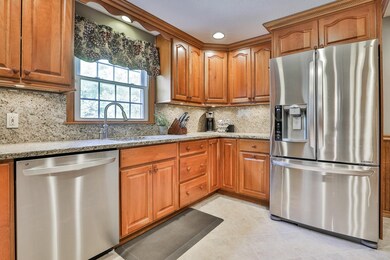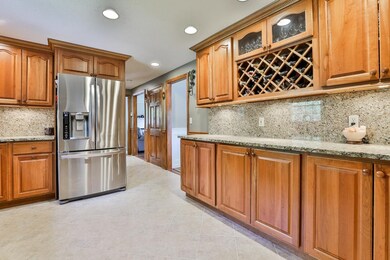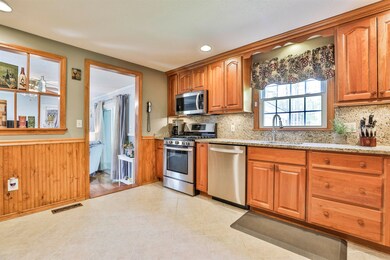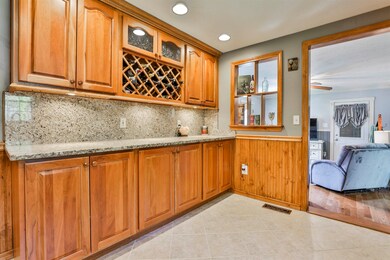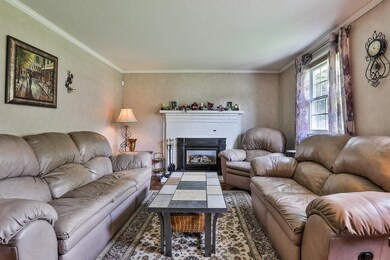
10 Riverside Dr Merrimack, NH 03054
Highlights
- Wood Flooring
- Standby Generator
- Level Lot
- 2 Car Attached Garage
- Forced Air Heating System
About This Home
As of May 2025Set back off the road in an incredible location in sought after Merrimack stands this immaculately cared for Gambrel. As you pull down the large paved driveway you will notice the manicured lawns and garden beds that lead to the paver walkways and granite stairs. As you enter the front door you are greeted by a spacious living room with a gas fireplace. Off of the main hallway is a first floor bedroom or home office, a freshly renovated 3/4 bathroom with tiled shower and glass door and a formal dining room. The kitchen boasts ample cabinetry and granite counter space as well as stainless appliances. Off of the kitchen is the family room that leads to the rear Sunroom that overlooks the level back yard with above ground pool perfect for this summer! Upstairs hosts 2 nicely sized guest bedrooms and a recently renovated full bathroom. The homeowners suite spans from the front of the house to the back and hosts dual closets! The partially finished basement is a great family room. enjoy Summer days by the pool and cool evenings in the hot tub, There is a spacious back deck that is perfect for entertaining. Don't miss the attached 2 car garage with bump out for additional storage and a shed. Stay cool with central A/C. There is an On Demand Generator and a New Roof! This one will not last
Last Agent to Sell the Property
RE/MAX Innovative Properties License #069597 Listed on: 05/19/2022

Home Details
Home Type
- Single Family
Est. Annual Taxes
- $7,442
Year Built
- Built in 1977
Lot Details
- 0.92 Acre Lot
- Level Lot
- Property is zoned 1F RES
Parking
- 2 Car Attached Garage
Home Design
- Gambrel Roof
- Concrete Foundation
- Architectural Shingle Roof
- Vinyl Siding
Interior Spaces
- 2-Story Property
- Partially Finished Basement
- Interior Basement Entry
Kitchen
- Stove
- Microwave
- Dishwasher
Flooring
- Wood
- Laminate
- Tile
Bedrooms and Bathrooms
- 4 Bedrooms
Laundry
- Dryer
- Washer
Accessible Home Design
- Standby Generator
Schools
- Merrimack Middle School
- Merrimack High School
Utilities
- Forced Air Heating System
- Heating System Uses Gas
- Water Heater
- Private Sewer
- Cable TV Available
Listing and Financial Details
- 17% Total Tax Rate
Ownership History
Purchase Details
Home Financials for this Owner
Home Financials are based on the most recent Mortgage that was taken out on this home.Purchase Details
Home Financials for this Owner
Home Financials are based on the most recent Mortgage that was taken out on this home.Purchase Details
Similar Homes in the area
Home Values in the Area
Average Home Value in this Area
Purchase History
| Date | Type | Sale Price | Title Company |
|---|---|---|---|
| Warranty Deed | $675,000 | None Available | |
| Warranty Deed | $675,000 | None Available | |
| Warranty Deed | $660,000 | None Available | |
| Warranty Deed | $660,000 | None Available | |
| Warranty Deed | $660,000 | None Available | |
| Warranty Deed | $174,900 | -- | |
| Warranty Deed | $174,900 | -- |
Mortgage History
| Date | Status | Loan Amount | Loan Type |
|---|---|---|---|
| Open | $270,000 | Purchase Money Mortgage | |
| Closed | $270,000 | Purchase Money Mortgage | |
| Previous Owner | $528,000 | Purchase Money Mortgage | |
| Previous Owner | $248,000 | Stand Alone Refi Refinance Of Original Loan | |
| Previous Owner | $55,000 | Credit Line Revolving | |
| Previous Owner | $192,100 | Stand Alone Refi Refinance Of Original Loan | |
| Previous Owner | $205,000 | Unknown |
Property History
| Date | Event | Price | Change | Sq Ft Price |
|---|---|---|---|---|
| 05/02/2025 05/02/25 | Sold | $675,000 | -1.4% | $287 / Sq Ft |
| 03/25/2025 03/25/25 | Pending | -- | -- | -- |
| 03/18/2025 03/18/25 | For Sale | $684,900 | +3.8% | $292 / Sq Ft |
| 07/31/2024 07/31/24 | Sold | $660,000 | +1.5% | $286 / Sq Ft |
| 06/24/2024 06/24/24 | Pending | -- | -- | -- |
| 06/20/2024 06/20/24 | For Sale | $650,000 | +2.4% | $282 / Sq Ft |
| 06/03/2022 06/03/22 | Sold | $635,000 | +5.9% | $275 / Sq Ft |
| 05/23/2022 05/23/22 | Pending | -- | -- | -- |
| 05/19/2022 05/19/22 | For Sale | $599,900 | -- | $260 / Sq Ft |
Tax History Compared to Growth
Tax History
| Year | Tax Paid | Tax Assessment Tax Assessment Total Assessment is a certain percentage of the fair market value that is determined by local assessors to be the total taxable value of land and additions on the property. | Land | Improvement |
|---|---|---|---|---|
| 2024 | $9,592 | $463,600 | $231,000 | $232,600 |
| 2023 | $9,017 | $463,600 | $231,000 | $232,600 |
| 2022 | $8,057 | $463,600 | $231,000 | $232,600 |
| 2021 | $7,441 | $433,400 | $220,000 | $213,400 |
| 2020 | $7,892 | $328,000 | $161,700 | $166,300 |
| 2019 | $7,915 | $328,000 | $161,700 | $166,300 |
| 2018 | $7,551 | $319,000 | $161,700 | $157,300 |
| 2017 | $7,455 | $319,000 | $161,700 | $157,300 |
| 2016 | $7,270 | $319,000 | $161,700 | $157,300 |
| 2015 | $7,186 | $290,700 | $143,000 | $147,700 |
| 2014 | $7,003 | $290,700 | $143,000 | $147,700 |
| 2013 | $6,951 | $290,700 | $143,000 | $147,700 |
Agents Affiliated with this Home
-
Hope Lacasse

Seller's Agent in 2025
Hope Lacasse
Hope Lacasse Real Estate, LLC
(603) 759-5982
9 in this area
158 Total Sales
-
Victoria Mead

Buyer's Agent in 2025
Victoria Mead
Realty One Group Next Level
(603) 724-8781
1 in this area
81 Total Sales
-
Thea Knust

Seller's Agent in 2024
Thea Knust
Coldwell Banker Realty Nashua
(603) 759-5453
7 in this area
63 Total Sales
-
Timothy Morgan

Seller's Agent in 2022
Timothy Morgan
RE/MAX
(603) 769-1571
12 in this area
173 Total Sales
Map
Source: PrimeMLS
MLS Number: 4910796
APN: MRMK-000004B-000070
