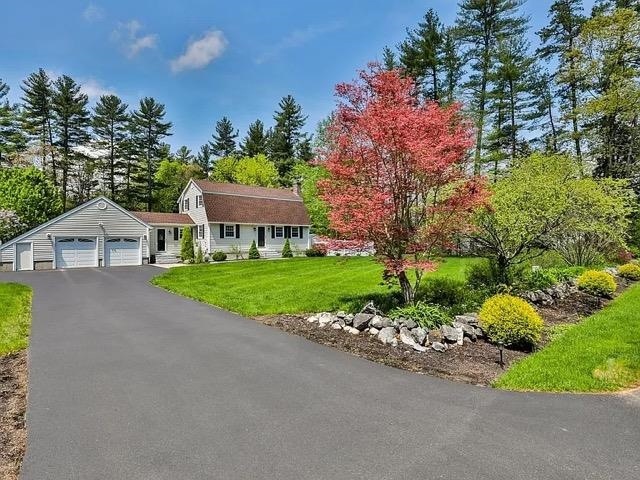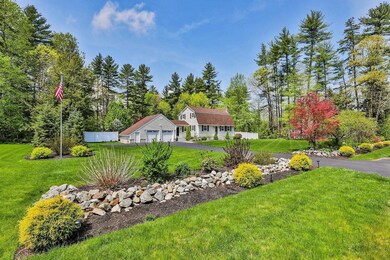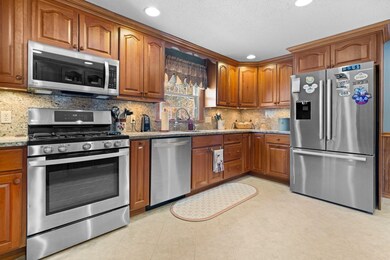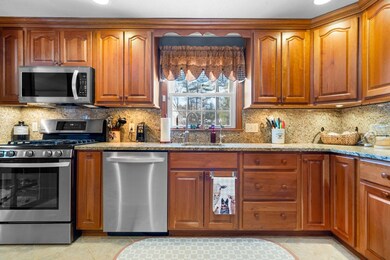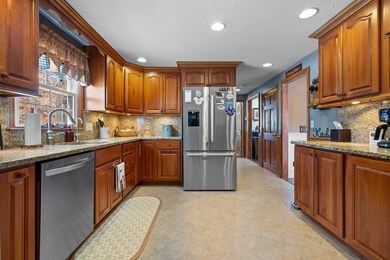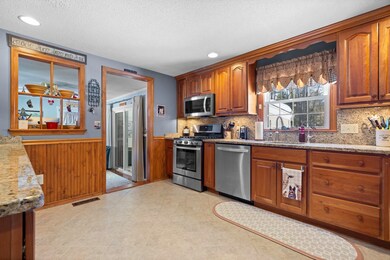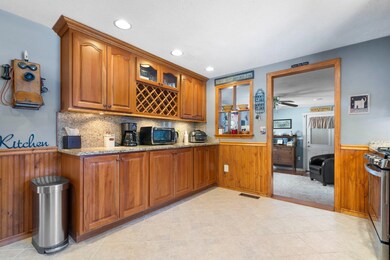
10 Riverside Dr Merrimack, NH 03054
Highlights
- Spa
- Wood Flooring
- Patio
- Deck
- Sun or Florida Room
- Living Room
About This Home
As of May 2025Impeccably maintained home in a desirable Merrimack subdivision. Welcome to this spacious home, offering modern updates and a versatile first-floor bedroom or office. You'll appreciate the pretty landscaping, stone walkways, and granite steps when you arrive. Updated kitchen with abundant cabinets extending to the ceiling, granite countertops, a gas stove, and stainless steel appliances, dining room or use it for a den, four-season sunroom with expansive windows overlooking the backyard. Recessed lighting, with a bright, and inviting feel. The living room offers hardwood floors and a cozy gas fireplace. Recently renovated 3/4 bath featuring a stunning tile shower. The second level offers three additional spacious bedrooms, a newly renovated full bath, and a primary bedroom with double closets. The Finished basement provides extra living space, a family room, and a bar area, perfect for gatherings. Outside is an outdoor oasis. A private retreat with a large deck, patio, and flat yard with just under 1 acre of land. Hot tub and stone fire-pit for year-round enjoyment. Above-ground pool for summer fun, fully fenced yard with a storage shed for convenience. Additional features: On-demand whole house generator, irrigation system, central vac, all major systems updated over the years. Prime location with easy access to highways, trails, perfect for commuters. Don't miss this meticulous home, ready for its next owners! Sellers relocating. Open Saturday & Sunday from 12-2 pm
Last Agent to Sell the Property
Hope Lacasse Real Estate, LLC License #001513 Listed on: 03/18/2025
Home Details
Home Type
- Single Family
Est. Annual Taxes
- $9,592
Year Built
- Built in 1977
Lot Details
- 0.92 Acre Lot
- Property is Fully Fenced
- Level Lot
- Irrigation Equipment
- Garden
Parking
- 2 Car Garage
- Driveway
- 1 to 5 Parking Spaces
Home Design
- Gambrel Roof
- Concrete Foundation
- Architectural Shingle Roof
- Vinyl Siding
Interior Spaces
- Property has 2 Levels
- Gas Fireplace
- Entrance Foyer
- Family Room
- Living Room
- Dining Area
- Sun or Florida Room
Kitchen
- Gas Range
- Dishwasher
Flooring
- Wood
- Carpet
- Tile
- Vinyl Plank
Bedrooms and Bathrooms
- 4 Bedrooms
Basement
- Basement Fills Entire Space Under The House
- Interior Basement Entry
Accessible Home Design
- Standby Generator
Outdoor Features
- Spa
- Deck
- Patio
- Shed
Schools
- Thorntons Ferry Elementary School
- Merrimack Middle School
- Merrimack High School
Utilities
- Forced Air Heating and Cooling System
- Internet Available
- Cable TV Available
Listing and Financial Details
- Tax Lot 000070
- Assessor Parcel Number 00004B
Ownership History
Purchase Details
Home Financials for this Owner
Home Financials are based on the most recent Mortgage that was taken out on this home.Purchase Details
Home Financials for this Owner
Home Financials are based on the most recent Mortgage that was taken out on this home.Purchase Details
Similar Homes in the area
Home Values in the Area
Average Home Value in this Area
Purchase History
| Date | Type | Sale Price | Title Company |
|---|---|---|---|
| Warranty Deed | $675,000 | None Available | |
| Warranty Deed | $675,000 | None Available | |
| Warranty Deed | $660,000 | None Available | |
| Warranty Deed | $660,000 | None Available | |
| Warranty Deed | $660,000 | None Available | |
| Warranty Deed | $174,900 | -- | |
| Warranty Deed | $174,900 | -- |
Mortgage History
| Date | Status | Loan Amount | Loan Type |
|---|---|---|---|
| Open | $270,000 | Purchase Money Mortgage | |
| Closed | $270,000 | Purchase Money Mortgage | |
| Previous Owner | $528,000 | Purchase Money Mortgage | |
| Previous Owner | $248,000 | Stand Alone Refi Refinance Of Original Loan | |
| Previous Owner | $55,000 | Credit Line Revolving | |
| Previous Owner | $192,100 | Stand Alone Refi Refinance Of Original Loan | |
| Previous Owner | $205,000 | Unknown |
Property History
| Date | Event | Price | Change | Sq Ft Price |
|---|---|---|---|---|
| 05/02/2025 05/02/25 | Sold | $675,000 | -1.4% | $287 / Sq Ft |
| 03/25/2025 03/25/25 | Pending | -- | -- | -- |
| 03/18/2025 03/18/25 | For Sale | $684,900 | +3.8% | $292 / Sq Ft |
| 07/31/2024 07/31/24 | Sold | $660,000 | +1.5% | $286 / Sq Ft |
| 06/24/2024 06/24/24 | Pending | -- | -- | -- |
| 06/20/2024 06/20/24 | For Sale | $650,000 | +2.4% | $282 / Sq Ft |
| 06/03/2022 06/03/22 | Sold | $635,000 | +5.9% | $275 / Sq Ft |
| 05/23/2022 05/23/22 | Pending | -- | -- | -- |
| 05/19/2022 05/19/22 | For Sale | $599,900 | -- | $260 / Sq Ft |
Tax History Compared to Growth
Tax History
| Year | Tax Paid | Tax Assessment Tax Assessment Total Assessment is a certain percentage of the fair market value that is determined by local assessors to be the total taxable value of land and additions on the property. | Land | Improvement |
|---|---|---|---|---|
| 2024 | $9,592 | $463,600 | $231,000 | $232,600 |
| 2023 | $9,017 | $463,600 | $231,000 | $232,600 |
| 2022 | $8,057 | $463,600 | $231,000 | $232,600 |
| 2021 | $7,441 | $433,400 | $220,000 | $213,400 |
| 2020 | $7,892 | $328,000 | $161,700 | $166,300 |
| 2019 | $7,915 | $328,000 | $161,700 | $166,300 |
| 2018 | $7,551 | $319,000 | $161,700 | $157,300 |
| 2017 | $7,455 | $319,000 | $161,700 | $157,300 |
| 2016 | $7,270 | $319,000 | $161,700 | $157,300 |
| 2015 | $7,186 | $290,700 | $143,000 | $147,700 |
| 2014 | $7,003 | $290,700 | $143,000 | $147,700 |
| 2013 | $6,951 | $290,700 | $143,000 | $147,700 |
Agents Affiliated with this Home
-
Hope Lacasse

Seller's Agent in 2025
Hope Lacasse
Hope Lacasse Real Estate, LLC
(603) 759-5982
9 in this area
158 Total Sales
-
Victoria Mead

Buyer's Agent in 2025
Victoria Mead
Realty One Group Next Level
(603) 724-8781
1 in this area
79 Total Sales
-
Thea Knust

Seller's Agent in 2024
Thea Knust
Coldwell Banker Realty Nashua
(603) 759-5453
7 in this area
63 Total Sales
-
Timothy Morgan

Seller's Agent in 2022
Timothy Morgan
RE/MAX
(603) 769-1571
12 in this area
173 Total Sales
Map
Source: PrimeMLS
MLS Number: 5032557
APN: MRMK-000004B-000070
