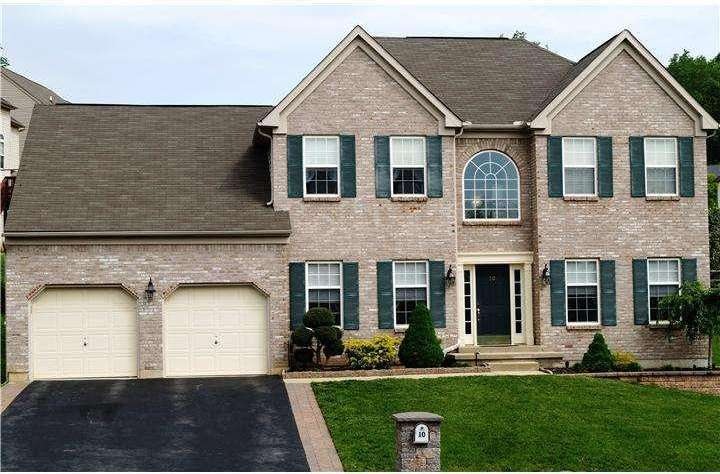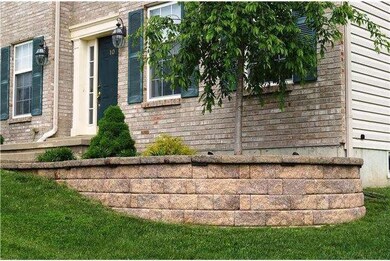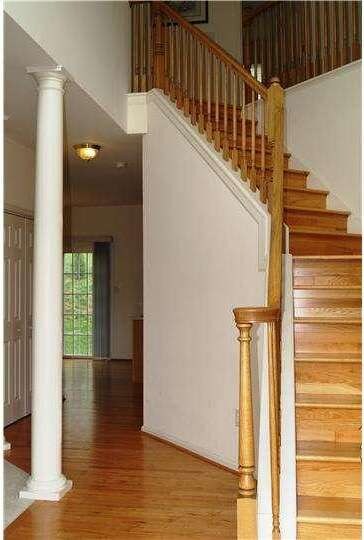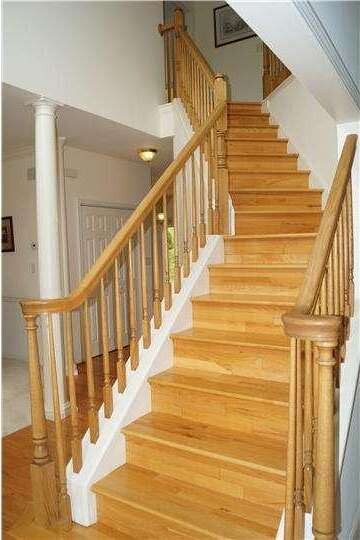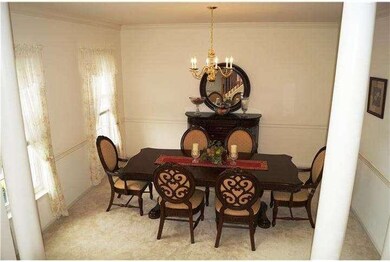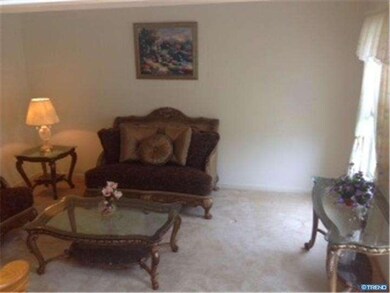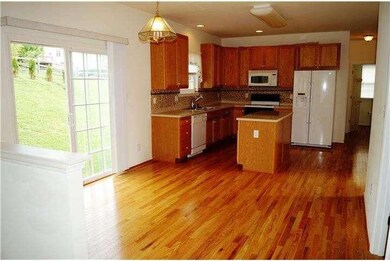
10 Robert Rhett Way Newark, DE 19702
Glasgow NeighborhoodHighlights
- Colonial Architecture
- 1 Fireplace
- 2 Car Direct Access Garage
- Attic
- Corner Lot
- Butlers Pantry
About This Home
As of June 2025Remarkable location within a 5 mile radius to Newark Charter School, convenient to Newark, University of Delaware and I-95 in the beautiful and sought after community of Preserve At Lafayette. This 4 bedroom, 2.5 bath brick colonial offers curb appeal with its professionally landscaped front, custom retaining wall and driveway lined with pavers. Impressive two story grand foyer with turned oak staircase, 1st floor office, gourmet kitchen w/center island and Corian countertops opens to large vaulted Family Room with gas fireplace. Luxurious Master Suite with large sitting room, 2 walk-in closets and 4 piece bath. Gleaming Hardwood Floors in the foyer, kitchen and upstairs hallway. Community offers beautiful views, sidewalks and tot lots.
Last Agent to Sell the Property
Patterson-Schwartz-Hockessin License #RS-0022047 Listed on: 05/20/2014

Home Details
Home Type
- Single Family
Est. Annual Taxes
- $2,740
Year Built
- Built in 2006
Lot Details
- 9,148 Sq Ft Lot
- Lot Dimensions are 114x80
- Corner Lot
- Open Lot
- Sloped Lot
- Front and Side Yard
- Property is in good condition
- Property is zoned NC21
HOA Fees
- $11 Monthly HOA Fees
Parking
- 2 Car Direct Access Garage
- 3 Open Parking Spaces
- Garage Door Opener
- Driveway
Home Design
- Colonial Architecture
- Brick Exterior Construction
- Pitched Roof
- Shingle Roof
- Vinyl Siding
- Concrete Perimeter Foundation
Interior Spaces
- 2,925 Sq Ft Home
- Property has 2 Levels
- Ceiling height of 9 feet or more
- Ceiling Fan
- 1 Fireplace
- Family Room
- Living Room
- Dining Room
- Unfinished Basement
- Basement Fills Entire Space Under The House
- Laundry on main level
- Attic
Kitchen
- Butlers Pantry
- Self-Cleaning Oven
- Built-In Range
- Built-In Microwave
- Dishwasher
- Kitchen Island
- Disposal
Bedrooms and Bathrooms
- 4 Bedrooms
- En-Suite Primary Bedroom
- En-Suite Bathroom
- 2.5 Bathrooms
Utilities
- Forced Air Heating and Cooling System
- Heating System Uses Gas
- 200+ Amp Service
- Natural Gas Water Heater
- Cable TV Available
Listing and Financial Details
- Tax Lot 132
- Assessor Parcel Number 11-013.40-124
Community Details
Overview
- Association fees include common area maintenance, snow removal, insurance
- Preserve At Lafaye Subdivision
Recreation
- Community Playground
Ownership History
Purchase Details
Home Financials for this Owner
Home Financials are based on the most recent Mortgage that was taken out on this home.Purchase Details
Home Financials for this Owner
Home Financials are based on the most recent Mortgage that was taken out on this home.Purchase Details
Purchase Details
Home Financials for this Owner
Home Financials are based on the most recent Mortgage that was taken out on this home.Purchase Details
Home Financials for this Owner
Home Financials are based on the most recent Mortgage that was taken out on this home.Purchase Details
Home Financials for this Owner
Home Financials are based on the most recent Mortgage that was taken out on this home.Similar Homes in Newark, DE
Home Values in the Area
Average Home Value in this Area
Purchase History
| Date | Type | Sale Price | Title Company |
|---|---|---|---|
| Deed | $470,000 | None Listed On Document | |
| Deed | -- | North American Title | |
| Interfamily Deed Transfer | -- | None Available | |
| Deed | -- | Attorney | |
| Deed | $259,500 | None Available | |
| Deed | $377,783 | None Available |
Mortgage History
| Date | Status | Loan Amount | Loan Type |
|---|---|---|---|
| Open | $522,500 | New Conventional | |
| Previous Owner | $280,000 | New Conventional | |
| Previous Owner | $288,000 | New Conventional | |
| Previous Owner | $310,725 | Adjustable Rate Mortgage/ARM | |
| Previous Owner | $257,000 | New Conventional | |
| Previous Owner | $36,000 | Credit Line Revolving | |
| Previous Owner | $338,800 | Unknown | |
| Previous Owner | $37,778 | Unknown | |
| Previous Owner | $302,226 | Purchase Money Mortgage |
Property History
| Date | Event | Price | Change | Sq Ft Price |
|---|---|---|---|---|
| 06/18/2025 06/18/25 | Sold | $550,000 | -3.3% | $188 / Sq Ft |
| 05/21/2025 05/21/25 | Pending | -- | -- | -- |
| 04/30/2025 04/30/25 | Price Changed | $569,000 | -1.7% | $195 / Sq Ft |
| 04/11/2025 04/11/25 | For Sale | $579,000 | +67.3% | $198 / Sq Ft |
| 10/31/2014 10/31/14 | Sold | $346,000 | +0.3% | $118 / Sq Ft |
| 08/28/2014 08/28/14 | Pending | -- | -- | -- |
| 08/20/2014 08/20/14 | Price Changed | $345,000 | -5.5% | $118 / Sq Ft |
| 07/30/2014 07/30/14 | Price Changed | $365,000 | -2.6% | $125 / Sq Ft |
| 06/11/2014 06/11/14 | Price Changed | $374,900 | -2.6% | $128 / Sq Ft |
| 05/20/2014 05/20/14 | For Sale | $384,900 | -- | $132 / Sq Ft |
Tax History Compared to Growth
Tax History
| Year | Tax Paid | Tax Assessment Tax Assessment Total Assessment is a certain percentage of the fair market value that is determined by local assessors to be the total taxable value of land and additions on the property. | Land | Improvement |
|---|---|---|---|---|
| 2024 | $4,062 | $95,400 | $13,000 | $82,400 |
| 2023 | $3,951 | $95,400 | $13,000 | $82,400 |
| 2022 | $3,942 | $95,400 | $13,000 | $82,400 |
| 2021 | $3,859 | $95,400 | $13,000 | $82,400 |
| 2020 | $3,758 | $95,400 | $13,000 | $82,400 |
| 2019 | $3,810 | $95,400 | $13,000 | $82,400 |
| 2018 | $3,234 | $95,400 | $13,000 | $82,400 |
| 2017 | $3,120 | $95,400 | $13,000 | $82,400 |
| 2016 | $3,112 | $95,400 | $13,000 | $82,400 |
| 2015 | $2,835 | $95,400 | $13,000 | $82,400 |
| 2014 | $2,834 | $95,400 | $13,000 | $82,400 |
Agents Affiliated with this Home
-
Chenxi Li

Seller's Agent in 2025
Chenxi Li
Long & Foster
(302) 480-0820
2 in this area
33 Total Sales
-
Tracy Czach

Buyer's Agent in 2025
Tracy Czach
Empower Real Estate, LLC
(302) 494-8921
6 in this area
55 Total Sales
-
Peggy Centrella

Seller's Agent in 2014
Peggy Centrella
Patterson Schwartz
(302) 234-5229
11 in this area
296 Total Sales
-
Ping Xu

Buyer's Agent in 2014
Ping Xu
RE/MAX
(302) 743-3604
15 in this area
173 Total Sales
Map
Source: Bright MLS
MLS Number: 1002936150
APN: 11-013.40-124
- 230 Cobble Creek Curve
- 1707 Waters Edge Dr Unit 7
- 1908 Waters Edge Dr Unit 129
- 2002 Waters Edge Dr Unit 2002
- 2004 Waters Edge Dr Unit 135
- 2809 Waters Edge Dr Unit 260
- 2902 Waters Edge Dr Unit 261
- 209 Waters Edge Dr Unit 20
- 305 Waters Edge Dr Unit 305
- 106 Autumn Horseshoe Bend
- 8 Spur Ridge Ct
- 311 Norman Dr
- 11 Charles Pointe
- 120 Peel Ln
- 80 Welsh Tract Rd Unit 101
- 80 Welsh Tract Rd Unit 306
- 64 Welsh Tract Rd Unit C102
- 68 Welsh Tract Rd Unit 109
- 76 Welsh Tract Rd Unit F306
- 84 Welsh Tract Rd Unit 311
