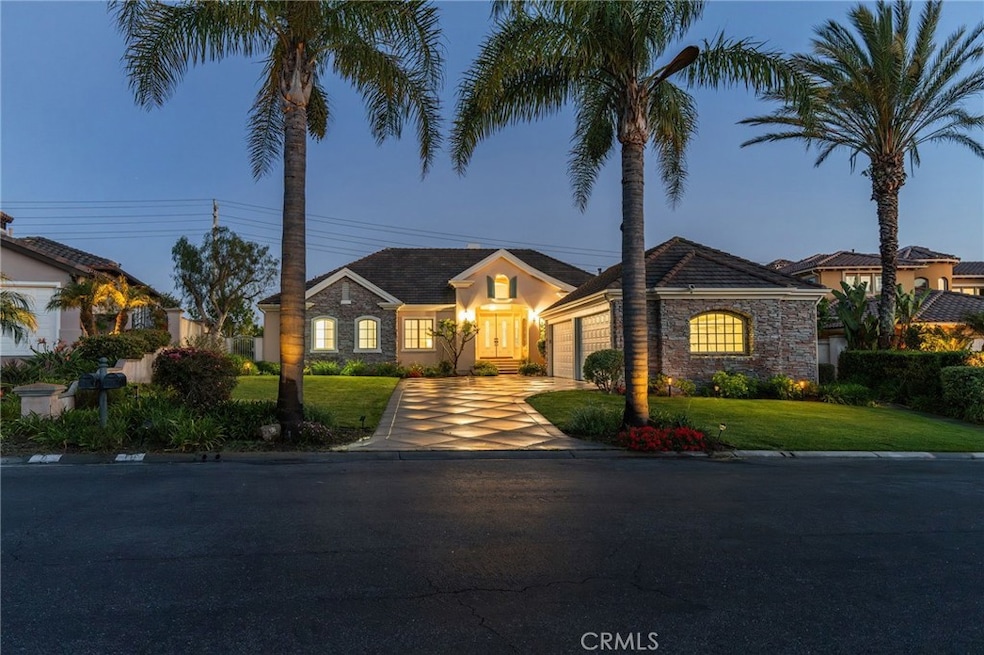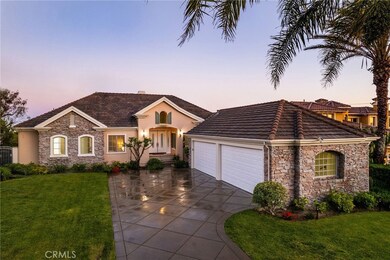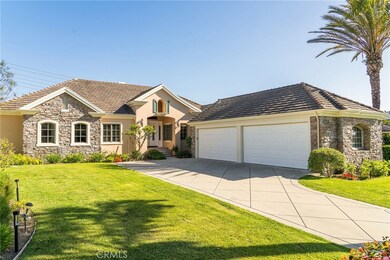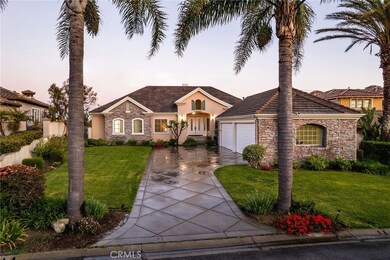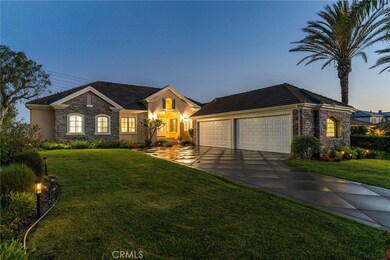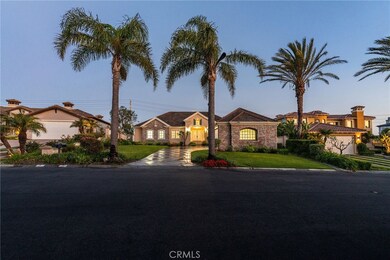
10 Santa Cruz Rolling Hills Estates, CA 90274
Rolling Hills Estates NeighborhoodHighlights
- Ocean View
- In Ground Spa
- Fireplace in Primary Bedroom
- Vista Grande Elementary Rated A+
- Primary Bedroom Suite
- Walk-In Pantry
About This Home
As of July 2025Welcome to 10 Santa Cruz—an exquisitely updated, single-level luxury home situated within the prestigious guard-gated Vantage Pointe Community. This stunning residence spans 3,334 sq. ft. and is set on an oversized flat lot featuring a swimming pool, spa, and a spacious four-car garage. Revel in breathtaking views of the Pacific Ocean and Catalina Island. Step inside to discover an inviting open floor plan, enhanced by soaring ceilings and abundant natural light. The expansive living room and family room is adorned with large windows, a double sided fireplace, and French doors that seamlessly lead to a back patio, complete with a built-in BBQ, pool, lush lawn, and vibrant garden—an ideal setting for entertaining.The chef’s kitchen is a culinary masterpiece, featuring beautiful appliances, a generous walk-in pantry, and elegant designer finishes. This remarkable home offers four spacious bedrooms, including a guest suite and a luxurious primary suite. Two bedrooms share a well-appointed Jack-and-Jill bath, while the spacious primary retreat boasts stunning views, dual walk-in closets with custom built-ins, a cozy fireplace, and a spa-like en-suite bathroom with dual vanities, a walk-in shower, and a relaxing soaking tub.The backyard is the true centerpiece—featuring a sparkling pool and spa perfectly positioned to maximize unobstructed ocean views. Whether you're swimming, lounging on the pool deck, or dining al fresco, you’ll be enveloped by the breathtaking beauty of the Pacific and Catalina Island. Conveniently located near Golden Cove Shopping Center, Terranea Resort, and world-class golf and tennis clubs, this exceptional home is a must-see. Schedule your private tour today to experience luxury living at its finest!
Last Agent to Sell the Property
Lyon Stahl Investment Real Estate, Inc. Brokerage Phone: 3103451239 License #01717819 Listed on: 05/16/2025

Home Details
Home Type
- Single Family
Est. Annual Taxes
- $17,206
Year Built
- Built in 2000
Lot Details
- 0.4 Acre Lot
- Front Yard
- Density is up to 1 Unit/Acre
- Property is zoned RESRD*
HOA Fees
- $633 Monthly HOA Fees
Parking
- 4 Car Attached Garage
Property Views
- Ocean
- Catalina
- Neighborhood
Home Design
- Planned Development
Interior Spaces
- 3,334 Sq Ft Home
- 1-Story Property
- Entryway
- Family Room with Fireplace
- Living Room with Fireplace
- Formal Dining Room
- Walk-In Pantry
- Laundry Room
Bedrooms and Bathrooms
- 4 Main Level Bedrooms
- Fireplace in Primary Bedroom
- Primary Bedroom Suite
- Walk-In Closet
Pool
- In Ground Spa
- Private Pool
Utilities
- Central Heating and Cooling System
Listing and Financial Details
- Tax Lot 7
- Tax Tract Number 52016
- Assessor Parcel Number 7585036007
- $1,312 per year additional tax assessments
- Seller Considering Concessions
Community Details
Overview
- Vantage Pointe Association, Phone Number (310) 370-2696
- Scott Management HOA
Security
- Security Guard
- Controlled Access
Ownership History
Purchase Details
Home Financials for this Owner
Home Financials are based on the most recent Mortgage that was taken out on this home.Purchase Details
Home Financials for this Owner
Home Financials are based on the most recent Mortgage that was taken out on this home.Purchase Details
Home Financials for this Owner
Home Financials are based on the most recent Mortgage that was taken out on this home.Purchase Details
Home Financials for this Owner
Home Financials are based on the most recent Mortgage that was taken out on this home.Purchase Details
Home Financials for this Owner
Home Financials are based on the most recent Mortgage that was taken out on this home.Purchase Details
Home Financials for this Owner
Home Financials are based on the most recent Mortgage that was taken out on this home.Purchase Details
Home Financials for this Owner
Home Financials are based on the most recent Mortgage that was taken out on this home.Purchase Details
Home Financials for this Owner
Home Financials are based on the most recent Mortgage that was taken out on this home.Purchase Details
Home Financials for this Owner
Home Financials are based on the most recent Mortgage that was taken out on this home.Purchase Details
Home Financials for this Owner
Home Financials are based on the most recent Mortgage that was taken out on this home.Purchase Details
Home Financials for this Owner
Home Financials are based on the most recent Mortgage that was taken out on this home.Purchase Details
Home Financials for this Owner
Home Financials are based on the most recent Mortgage that was taken out on this home.Purchase Details
Home Financials for this Owner
Home Financials are based on the most recent Mortgage that was taken out on this home.Similar Homes in the area
Home Values in the Area
Average Home Value in this Area
Purchase History
| Date | Type | Sale Price | Title Company |
|---|---|---|---|
| Grant Deed | $2,800,000 | Consumers Title Company | |
| Interfamily Deed Transfer | -- | Accommodation | |
| Interfamily Deed Transfer | -- | Fidelity National Title Co | |
| Interfamily Deed Transfer | -- | Accommodation | |
| Interfamily Deed Transfer | -- | Fidelity National Title Co | |
| Interfamily Deed Transfer | -- | Accommodation | |
| Interfamily Deed Transfer | -- | Fidelity National Title Co | |
| Interfamily Deed Transfer | -- | Security Union Title Ins Co | |
| Interfamily Deed Transfer | -- | Security Union Title Ins Co | |
| Interfamily Deed Transfer | -- | Security Union Title Ins Co | |
| Interfamily Deed Transfer | -- | Security Union Title Insuran | |
| Interfamily Deed Transfer | -- | Security Union Title Ins Co | |
| Interfamily Deed Transfer | -- | Security Union Title Ins Co | |
| Interfamily Deed Transfer | -- | Security Union Title Ins Co | |
| Interfamily Deed Transfer | -- | North American Title Company | |
| Interfamily Deed Transfer | -- | None Available | |
| Interfamily Deed Transfer | -- | -- | |
| Interfamily Deed Transfer | -- | Ticor Title Co Of California | |
| Partnership Grant Deed | $970,000 | First American Title Co |
Mortgage History
| Date | Status | Loan Amount | Loan Type |
|---|---|---|---|
| Previous Owner | $500,000 | Future Advance Clause Open End Mortgage | |
| Previous Owner | $378,500 | New Conventional | |
| Previous Owner | $435,000 | New Conventional | |
| Previous Owner | $446,000 | New Conventional | |
| Previous Owner | $460,000 | New Conventional | |
| Previous Owner | $465,000 | New Conventional | |
| Previous Owner | $470,000 | New Conventional | |
| Previous Owner | $200,000 | Credit Line Revolving | |
| Previous Owner | $490,000 | Stand Alone Refi Refinance Of Original Loan | |
| Previous Owner | $500,000 | Unknown | |
| Previous Owner | $596,500 | Purchase Money Mortgage | |
| Previous Owner | $638,000 | Unknown | |
| Previous Owner | $60,000 | Unknown | |
| Previous Owner | $644,000 | Unknown | |
| Previous Owner | $645,000 | Unknown | |
| Previous Owner | $647,000 | Unknown | |
| Previous Owner | $650,000 | Purchase Money Mortgage |
Property History
| Date | Event | Price | Change | Sq Ft Price |
|---|---|---|---|---|
| 07/17/2025 07/17/25 | Sold | $3,250,000 | -1.4% | $975 / Sq Ft |
| 06/16/2025 06/16/25 | Pending | -- | -- | -- |
| 06/03/2025 06/03/25 | Price Changed | $3,295,000 | -2.9% | $988 / Sq Ft |
| 05/16/2025 05/16/25 | For Sale | $3,395,000 | +21.3% | $1,018 / Sq Ft |
| 02/14/2025 02/14/25 | Sold | $2,800,000 | -13.8% | $840 / Sq Ft |
| 02/06/2025 02/06/25 | Pending | -- | -- | -- |
| 01/20/2025 01/20/25 | For Sale | $3,250,000 | -- | $975 / Sq Ft |
Tax History Compared to Growth
Tax History
| Year | Tax Paid | Tax Assessment Tax Assessment Total Assessment is a certain percentage of the fair market value that is determined by local assessors to be the total taxable value of land and additions on the property. | Land | Improvement |
|---|---|---|---|---|
| 2024 | $17,206 | $1,466,130 | $895,975 | $570,155 |
| 2023 | $16,869 | $1,437,383 | $878,407 | $558,976 |
| 2022 | $16,023 | $1,409,200 | $861,184 | $548,016 |
| 2021 | $12,456 | $1,381,570 | $844,299 | $537,271 |
| 2020 | $15,736 | $1,367,404 | $835,642 | $531,762 |
| 2019 | $15,263 | $1,340,593 | $819,257 | $521,336 |
| 2018 | $15,046 | $1,314,308 | $803,194 | $511,114 |
| 2016 | $14,267 | $1,263,274 | $772,006 | $491,268 |
| 2015 | $14,123 | $1,244,299 | $760,410 | $483,889 |
| 2014 | $13,928 | $1,219,926 | $745,515 | $474,411 |
Agents Affiliated with this Home
-
Julie Lyon

Seller's Agent in 2025
Julie Lyon
Lyon Stahl Investment Real Estate, Inc.
(310) 345-1239
1 in this area
86 Total Sales
-
Cameron Stearns

Seller's Agent in 2025
Cameron Stearns
Compass
(310) 872-8785
10 in this area
89 Total Sales
-
Janet Stearns

Seller Co-Listing Agent in 2025
Janet Stearns
Compass
(310) 480-1167
10 in this area
73 Total Sales
-
Silvia Schwar

Buyer's Agent in 2025
Silvia Schwar
Beach City Brokers
(310) 880-6789
2 in this area
14 Total Sales
-
Justin Miller

Buyer Co-Listing Agent in 2025
Justin Miller
Beach City Brokers
(310) 619-9389
4 in this area
121 Total Sales
Map
Source: California Regional Multiple Listing Service (CRMLS)
MLS Number: SB25108813
APN: 7585-036-007
- 84 Cresta Verde Dr
- 30221 Matisse Dr
- 26 Clear Vista Dr
- 30538 Rhone Dr
- 23 Country Meadow Rd
- 0 Rhone Dr
- 23 Quarterhorse Ln
- 30843 Cartier Dr
- 30120 Avenida Celestial
- 22 Seaview Dr S
- 6542 Ocean Crest Dr Unit B208
- 6542 Ocean Crest Dr Unit C112
- 6542 Ocean Crest Dr Unit B114
- 6542 Ocean Crest Dr Unit C-309
- 30243 Avenida Selecta
- 43 Country Ln
- 6888 Alta Vista Dr
- 5726 Sunmist Dr
- 6347 Tarragon Rd
- 0 Tarragon Rd Unit SB21165725
