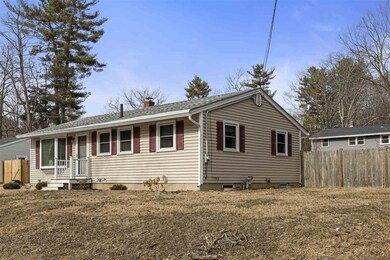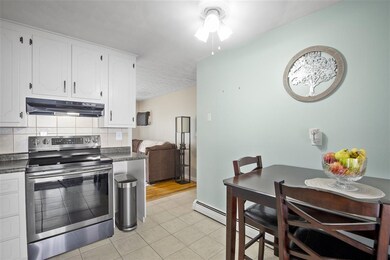
Highlights
- Deck
- Walk-In Pantry
- Shed
- Wood Flooring
- Bathroom on Main Level
- Landscaped
About This Home
As of April 2021Move in Ready Ranch located in a cul de sac neighborhood! This home provides easy access to major routes for commuting convenience. This 3 Bedroom 1.5 Bathroom home has been meticulously maintained and you’ll benefit from many upgrades including Newly Painted Cabinets with new hardware, updated stainless steel appliances, a fresh coat of paint and hardwood floors throughout the living areas. Sliding doors in the kitchen lead to the covered deck overlooking the fenced-in back yard. The basement has been partially finished as well making it another great space for entertaining and is where you will also find the washer and dryer. This well cared for home is a must see! Showings begin at Open House Saturday 3/20/21 from 10am to 12pm and Sunday 3/21/21 from 1pm to 3pm. Please wear masks and follow Covid guidelines when attending Open Houses.
Last Agent to Sell the Property
REAL Broker NH, LLC License #075051 Listed on: 03/17/2021

Home Details
Home Type
- Single Family
Est. Annual Taxes
- $6,114
Year Built
- Built in 1960
Lot Details
- 8,712 Sq Ft Lot
- Property has an invisible fence for dogs
- Landscaped
- Level Lot
- Open Lot
- Property is zoned R-12
Home Design
- Concrete Foundation
- Wood Frame Construction
- Shingle Roof
- Vinyl Siding
Interior Spaces
- 1-Story Property
- Ceiling Fan
Kitchen
- Walk-In Pantry
- Electric Range
- Dishwasher
Flooring
- Wood
- Tile
Bedrooms and Bathrooms
- 3 Bedrooms
- Bathroom on Main Level
Laundry
- Dryer
- Washer
Partially Finished Basement
- Connecting Stairway
- Interior Basement Entry
- Sump Pump
Parking
- Paved Parking
- Off-Street Parking
Outdoor Features
- Deck
- Shed
Schools
- Garrison Elementary School
- Dover Middle School
- Dover High School
Utilities
- Cooling System Mounted In Outer Wall Opening
- Baseboard Heating
- Hot Water Heating System
- Heating System Uses Oil
- 100 Amp Service
- Electric Water Heater
- Cable TV Available
Listing and Financial Details
- Tax Block 27
Ownership History
Purchase Details
Home Financials for this Owner
Home Financials are based on the most recent Mortgage that was taken out on this home.Purchase Details
Home Financials for this Owner
Home Financials are based on the most recent Mortgage that was taken out on this home.Purchase Details
Home Financials for this Owner
Home Financials are based on the most recent Mortgage that was taken out on this home.Purchase Details
Home Financials for this Owner
Home Financials are based on the most recent Mortgage that was taken out on this home.Purchase Details
Home Financials for this Owner
Home Financials are based on the most recent Mortgage that was taken out on this home.Purchase Details
Similar Homes in Dover, NH
Home Values in the Area
Average Home Value in this Area
Purchase History
| Date | Type | Sale Price | Title Company |
|---|---|---|---|
| Warranty Deed | $332,000 | None Available | |
| Warranty Deed | $222,000 | -- | |
| Deed | $220,000 | -- | |
| Warranty Deed | $228,000 | -- | |
| Deed | $179,900 | -- | |
| Warranty Deed | $142,000 | -- | |
| Warranty Deed | $88,000 | -- |
Mortgage History
| Date | Status | Loan Amount | Loan Type |
|---|---|---|---|
| Open | $265,600 | Purchase Money Mortgage | |
| Previous Owner | $217,979 | FHA | |
| Previous Owner | $163,750 | Stand Alone Refi Refinance Of Original Loan | |
| Previous Owner | $181,920 | No Value Available | |
| Previous Owner | $143,900 | No Value Available | |
| Previous Owner | $113,600 | No Value Available |
Property History
| Date | Event | Price | Change | Sq Ft Price |
|---|---|---|---|---|
| 04/30/2021 04/30/21 | Sold | $332,000 | +8.9% | $303 / Sq Ft |
| 03/22/2021 03/22/21 | Pending | -- | -- | -- |
| 03/17/2021 03/17/21 | For Sale | $305,000 | +37.4% | $278 / Sq Ft |
| 09/18/2015 09/18/15 | Sold | $222,000 | +0.5% | $204 / Sq Ft |
| 08/14/2015 08/14/15 | Pending | -- | -- | -- |
| 08/01/2015 08/01/15 | For Sale | $220,900 | -- | $203 / Sq Ft |
Tax History Compared to Growth
Tax History
| Year | Tax Paid | Tax Assessment Tax Assessment Total Assessment is a certain percentage of the fair market value that is determined by local assessors to be the total taxable value of land and additions on the property. | Land | Improvement |
|---|---|---|---|---|
| 2024 | $7,473 | $411,300 | $160,000 | $251,300 |
| 2023 | $6,923 | $370,200 | $160,000 | $210,200 |
| 2022 | $6,613 | $333,300 | $144,000 | $189,300 |
| 2021 | $6,534 | $301,100 | $136,000 | $165,100 |
| 2020 | $6,195 | $249,300 | $120,000 | $129,300 |
| 2019 | $6,114 | $242,700 | $116,000 | $126,700 |
| 2018 | $5,707 | $229,000 | $108,000 | $121,000 |
| 2017 | $5,417 | $209,400 | $92,000 | $117,400 |
| 2016 | $5,132 | $195,200 | $88,200 | $107,000 |
| 2015 | $4,808 | $180,700 | $75,600 | $105,100 |
| 2014 | $4,591 | $176,500 | $71,400 | $105,100 |
| 2011 | $4,652 | $185,200 | $81,500 | $103,700 |
Agents Affiliated with this Home
-
Christian Ehlers

Seller's Agent in 2021
Christian Ehlers
REAL Broker NH, LLC
(978) 886-5552
2 in this area
51 Total Sales
-
Cori McGrath

Buyer's Agent in 2021
Cori McGrath
The Aland Realty Group
(603) 661-1177
4 in this area
55 Total Sales
-
Johanna Knight

Seller's Agent in 2015
Johanna Knight
BHG Masiello Durham
(603) 781-6051
3 in this area
22 Total Sales
-
Nancy Beveridge

Buyer's Agent in 2015
Nancy Beveridge
Coldwell Banker Realty Portsmouth NH
(603) 765-2663
10 in this area
97 Total Sales
Map
Source: PrimeMLS
MLS Number: 4851283
APN: DOVR-000027-L000000-I000000
- 48 Spruce Ln
- 7 Kelley Dr
- 7 Tanglewood Dr
- 8 Southwood Dr
- 19 Lenox Dr Unit A
- 12 Farmington Dr
- 181 Garrison Rd
- 41 Bellamy Woods
- 112 Bellamy Woods
- 38 Piscataqua Rd
- 1B Sylvan Dr
- 55 Fords Landing Dr
- 22 Fords Landing Dr
- 34 Victory Way
- 16 Red Barn Dr
- 56 Durham Rd Unit 54
- 56 Durham Rd Unit 37
- 56 Durham Rd Unit 40
- 10 Banner Dr
- 6 Cielo Dr






