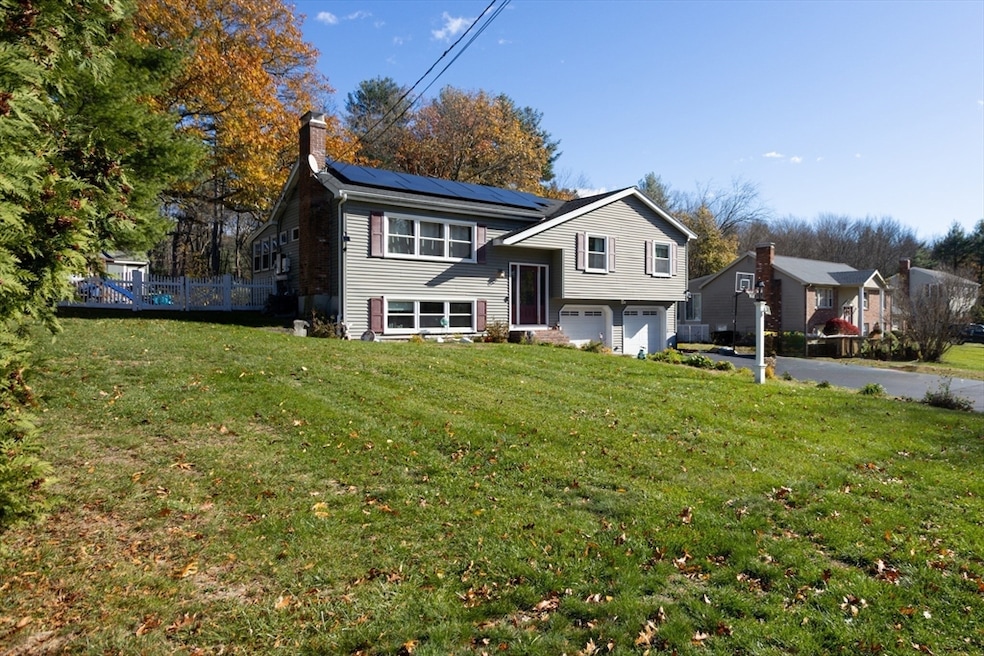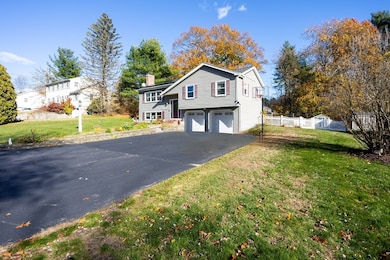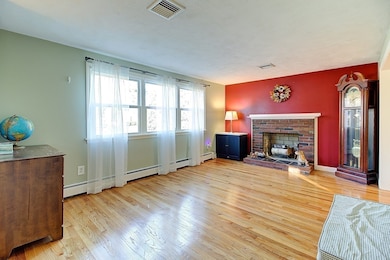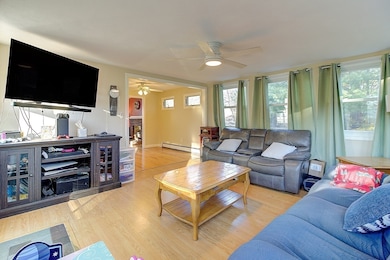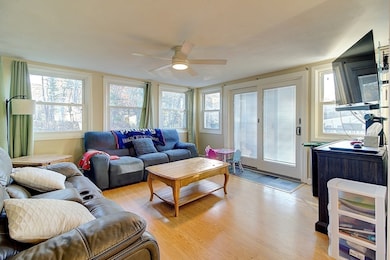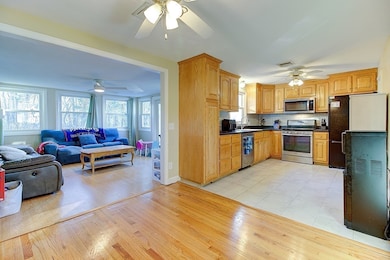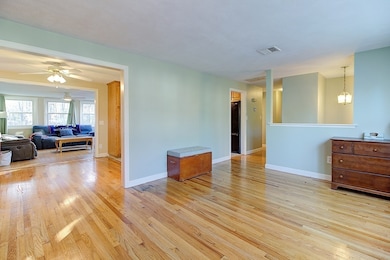10 Stanford Rd Franklin, MA 02038
Wadsworth NeighborhoodEstimated payment $3,965/month
Highlights
- Very Popular Property
- Above Ground Pool
- Raised Ranch Architecture
- Jefferson Elementary School Rated A-
- Deck
- Main Floor Primary Bedroom
About This Home
This home sits in one of Franklin’s most desirable neighborhoods and offers a layout you don’t usually see in a raised ranch. The main level has hardwood floors, a bright living room, and an easy flow into the dining area and kitchen. A huge rear extension, a very rare feature in raised ranches, adds meaningful square footage and opens to a back deck overlooking the huge fenced yard and above-ground pool. The lower level was just finished, giving you brand-new living space with a full bathroom and stand-up shower. The home has solar panels as well for energy efficiency, as well as a new heating system (2023), updated plumbing, and a french drain system. This home has tons of parking too, with a massive two car garage and a driveway large enough for another six cars. This one really is turnkey, a set-it-and-forget-it gem where you can feel at home right away!
Listing Agent
Dave Nielson
Keller Williams Realty Leading Edge Listed on: 11/18/2025

Home Details
Home Type
- Single Family
Est. Annual Taxes
- $6,462
Year Built
- Built in 1967
Lot Details
- 0.34 Acre Lot
Parking
- 2 Car Attached Garage
- Driveway
- Open Parking
- Off-Street Parking
Home Design
- Raised Ranch Architecture
- Shingle Roof
- Concrete Perimeter Foundation
Interior Spaces
- 1 Fireplace
Bedrooms and Bathrooms
- 3 Bedrooms
- Primary Bedroom on Main
- 2 Full Bathrooms
Finished Basement
- Basement Fills Entire Space Under The House
- Garage Access
- Laundry in Basement
Outdoor Features
- Above Ground Pool
- Deck
- Outdoor Storage
Utilities
- Forced Air Heating and Cooling System
- 200+ Amp Service
- Gas Water Heater
- Private Sewer
Community Details
- No Home Owners Association
Listing and Financial Details
- Assessor Parcel Number 87762
Map
Home Values in the Area
Average Home Value in this Area
Tax History
| Year | Tax Paid | Tax Assessment Tax Assessment Total Assessment is a certain percentage of the fair market value that is determined by local assessors to be the total taxable value of land and additions on the property. | Land | Improvement |
|---|---|---|---|---|
| 2025 | $6,578 | $566,100 | $242,500 | $323,600 |
| 2024 | $6,459 | $547,800 | $242,500 | $305,300 |
| 2023 | $6,158 | $489,500 | $253,000 | $236,500 |
| 2022 | $5,883 | $418,700 | $209,100 | $209,600 |
| 2021 | $5,479 | $374,000 | $205,000 | $169,000 |
| 2020 | $5,533 | $381,300 | $220,300 | $161,000 |
| 2019 | $5,283 | $360,400 | $199,300 | $161,100 |
| 2018 | $5,189 | $354,200 | $208,800 | $145,400 |
| 2017 | $4,913 | $337,000 | $191,600 | $145,400 |
| 2016 | $4,837 | $333,600 | $204,500 | $129,100 |
| 2015 | $4,596 | $309,700 | $180,600 | $129,100 |
| 2014 | $4,328 | $299,500 | $170,400 | $129,100 |
Property History
| Date | Event | Price | List to Sale | Price per Sq Ft | Prior Sale |
|---|---|---|---|---|---|
| 11/18/2025 11/18/25 | For Sale | $650,000 | +14.0% | $291 / Sq Ft | |
| 03/02/2023 03/02/23 | Sold | $570,000 | 0.0% | $255 / Sq Ft | View Prior Sale |
| 01/18/2023 01/18/23 | Pending | -- | -- | -- | |
| 01/11/2023 01/11/23 | For Sale | $569,900 | -- | $255 / Sq Ft |
Purchase History
| Date | Type | Sale Price | Title Company |
|---|---|---|---|
| Deed | $142,000 | -- |
Mortgage History
| Date | Status | Loan Amount | Loan Type |
|---|---|---|---|
| Open | $61,828 | No Value Available | |
| Closed | $27,000 | No Value Available |
Source: MLS Property Information Network (MLS PIN)
MLS Number: 73456015
APN: FRAN-000327-000000-000016
- 835 Upper Union St
- 10 Independence Way
- 301 Union St
- 1303 Old Bridge Ln Unit 1303
- 50 Woodview Way
- 1001 Old Bridge Ln Unit 1001A
- 18 E Central St Unit 4
- 161 Mechanic St
- 12 Uncas Ave Unit 11
- 139 E Central St Unit 2
- 125 Main St Unit 1
- 809 Franklin Crossing Rd Unit 809
- 1 Blackstone St
- 1410 Franklin Crossing Rd
- 950 S Main St
- 330 E Central St
- 117 Dean Ave
- 1109 S Main St Unit 1111
- 300 Glen Meadow Rd
- 1-8 Gatehouse Ln
