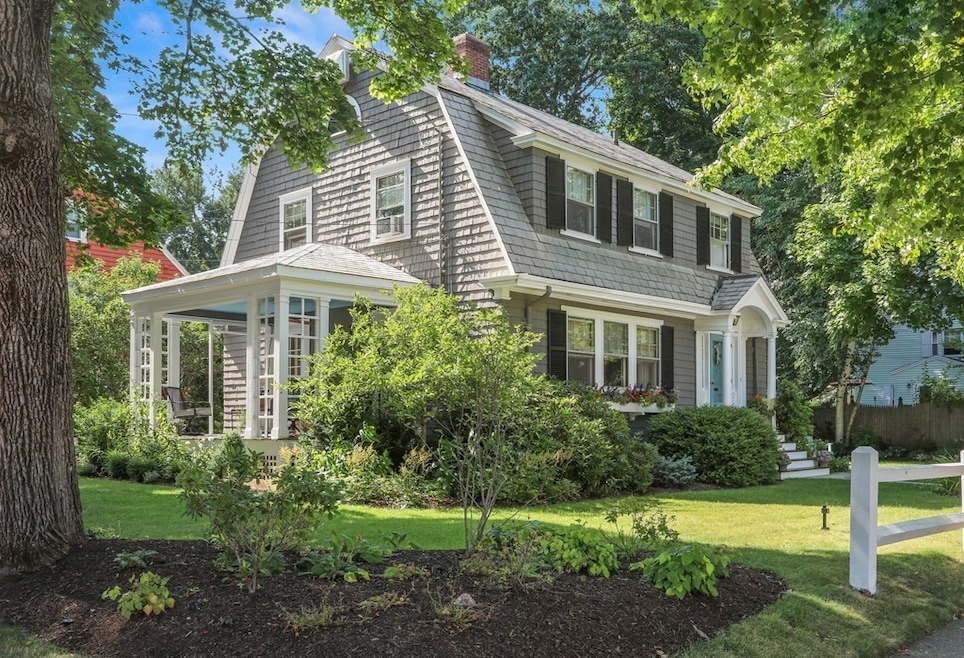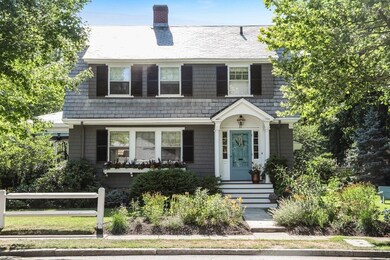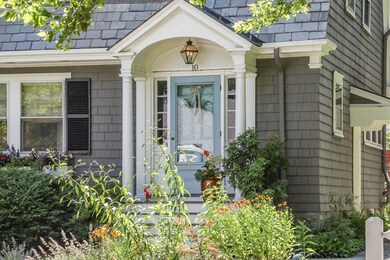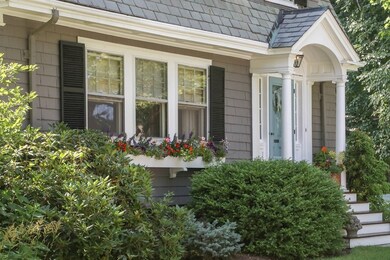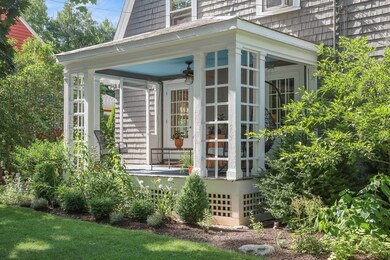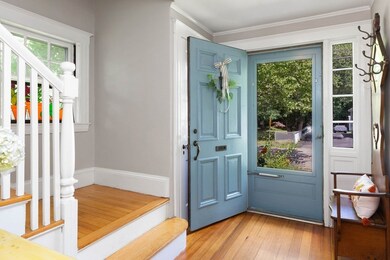
10 Stirling St Andover, MA 01810
Shawsheen Heights NeighborhoodEstimated Value: $706,000 - $850,000
Highlights
- Granite Flooring
- Colonial Architecture
- Property is near public transit
- West Elementary School Rated A-
- Landscaped Professionally
- Wooded Lot
About This Home
As of September 2022A REAL TREAT at affordable price. High ceilings, crisp white woodwork with wood (fir) flooring, an architecturally authentic Colonial Revival in quiet nbhd. Wide mahogany front steps,with covered entry, stunning side porch, & exit to backyard w/green screening plus fencing make privacy yours. Fireplace living rm filled w/charm & detail. Enjoy classic columned porch & side yard with gardens from french door. Every inch of this place is practical for storage, main level laundry, a half bath tucked in too. Kitchen fits full size table, SS appliances & painted cabinets. Front hall and direct access to basement w/workshop, storage area, Weil Mclain Gold boiler, new gas hot water. Generous room sizes up & down. Main bedroom has been freshly painted with 2 closets. Large 2nd bedroom and 3rd bedroom doubles as office (add a Peleton too) but will work with 2 twins or a queen bed comfortably. Wood floors in excellent condition. Walk up attic makes great storage.
Home Details
Home Type
- Single Family
Est. Annual Taxes
- $7,735
Year Built
- Built in 1922
Lot Details
- 7,187 Sq Ft Lot
- Near Conservation Area
- Fenced
- Landscaped Professionally
- Corner Lot
- Level Lot
- Sprinkler System
- Wooded Lot
- Garden
- Property is zoned SRA
Home Design
- Colonial Architecture
- Dutch Architecture
- Stone Foundation
- Frame Construction
- Slate Roof
- Radon Mitigation System
Interior Spaces
- 1,596 Sq Ft Home
- Crown Molding
- Ceiling Fan
- Decorative Lighting
- Light Fixtures
- Picture Window
- Window Screens
- French Doors
- Entryway
- Living Room with Fireplace
- Dining Area
- Storm Windows
Kitchen
- Range with Range Hood
- Dishwasher
- Stainless Steel Appliances
Flooring
- Wood
- Granite
- Ceramic Tile
Bedrooms and Bathrooms
- 3 Bedrooms
- Primary bedroom located on second floor
- Bathtub with Shower
- Linen Closet In Bathroom
Laundry
- Laundry on main level
- Dryer
- Washer
Unfinished Basement
- Basement Fills Entire Space Under The House
- Exterior Basement Entry
- Sump Pump
- Block Basement Construction
Parking
- 2 Car Parking Spaces
- Off-Street Parking
Outdoor Features
- Rain Gutters
- Porch
Location
- Property is near public transit
- Property is near schools
Utilities
- No Cooling
- Heating System Uses Oil
- Heating System Uses Steam
- Natural Gas Connected
- Gas Water Heater
Listing and Financial Details
- Assessor Parcel Number M:00018 B:00080 L:00000,1835870
Community Details
Overview
- No Home Owners Association
- Shawsheen Village Subdivision
Amenities
- Shops
Recreation
- Jogging Path
Ownership History
Purchase Details
Home Financials for this Owner
Home Financials are based on the most recent Mortgage that was taken out on this home.Purchase Details
Similar Homes in Andover, MA
Home Values in the Area
Average Home Value in this Area
Purchase History
| Date | Buyer | Sale Price | Title Company |
|---|---|---|---|
| Taylor Richard | $365,000 | -- | |
| Taylor Richard | $365,000 | -- | |
| Nancy Redding T | -- | -- | |
| Nancy Redding T | -- | -- |
Mortgage History
| Date | Status | Borrower | Loan Amount |
|---|---|---|---|
| Open | Stjean David | $622,710 | |
| Closed | Stjean David | $622,710 | |
| Closed | Taylor Richard | $261,000 | |
| Closed | Taylor Richard | $311,500 | |
| Closed | Redding Nancy J | $323,000 | |
| Closed | Taylor Richard | $325,000 | |
| Previous Owner | Redding Nancy J | $100,000 |
Property History
| Date | Event | Price | Change | Sq Ft Price |
|---|---|---|---|---|
| 09/22/2022 09/22/22 | Sold | $680,000 | +3.8% | $426 / Sq Ft |
| 08/08/2022 08/08/22 | Pending | -- | -- | -- |
| 08/05/2022 08/05/22 | Price Changed | $655,000 | -3.5% | $410 / Sq Ft |
| 07/13/2022 07/13/22 | For Sale | $678,900 | -- | $425 / Sq Ft |
Tax History Compared to Growth
Tax History
| Year | Tax Paid | Tax Assessment Tax Assessment Total Assessment is a certain percentage of the fair market value that is determined by local assessors to be the total taxable value of land and additions on the property. | Land | Improvement |
|---|---|---|---|---|
| 2024 | $8,548 | $663,700 | $338,200 | $325,500 |
| 2023 | $8,159 | $597,300 | $304,500 | $292,800 |
| 2022 | $7,735 | $529,800 | $269,600 | $260,200 |
| 2021 | $7,382 | $482,800 | $245,100 | $237,700 |
| 2020 | $7,079 | $471,600 | $239,300 | $232,300 |
| 2019 | $6,913 | $452,700 | $225,600 | $227,100 |
| 2018 | $6,584 | $421,000 | $212,800 | $208,200 |
| 2017 | $6,298 | $414,900 | $208,600 | $206,300 |
| 2016 | $5,950 | $401,500 | $195,200 | $206,300 |
| 2015 | $5,714 | $381,700 | $187,700 | $194,000 |
Agents Affiliated with this Home
-
Susan Sells

Seller's Agent in 2022
Susan Sells
Keller Williams Realty
(978) 902-1231
6 in this area
120 Total Sales
-
Susan Rochwarg

Seller Co-Listing Agent in 2022
Susan Rochwarg
Keller Williams Realty
(978) 289-4345
4 in this area
73 Total Sales
-
Miller & Co.
M
Buyer's Agent in 2022
Miller & Co.
Compass
(617) 286-6833
1 in this area
102 Total Sales
Map
Source: MLS Property Information Network (MLS PIN)
MLS Number: 73010324
APN: ANDO-000018-000080
- 25 Fleming Ave
- 4 Fleming Ave
- 7 Longwood Dr Unit 212
- 2 Longwood Dr Unit 407
- 156 High St
- 1 Carisbrooke St
- 30 Riverina Rd
- 2 William St
- 138 Kingston St Unit 138
- 30 Washington Park Dr Unit 2
- 44 Kingston St Unit 44
- 60A Washington Park Dr Unit 3
- 18 Kingston St Unit 113
- 257 N Main St Unit 11
- 10 Cotuit St
- 18 Marengo St Unit 18
- 5 Walker Ave
- 51 Village Green Dr
- 56 Village Green Dr
- 38 Village Green Dr Unit 38
- 10 Stirling St
- 3 Dumbarton St
- 12 Stirling St
- 4 Sutherland St
- 5 Dumbarton St
- 11 Stirling St Unit 13
- 8 Stirling St
- 6 Sutherland St
- 15 Stirling St Unit 17
- 17 Stirling St
- 15 Stirling St Unit 15
- 15 Stirling St Unit 1
- 4 Dumbarton St
- 79 Stirling St
- 7 Dumbarton St
- 6 Dumbarton St
- 8 Sutherland St
- 6 Stirling St
- 6 Stirling St
- 6 Stirling St Unit 1
