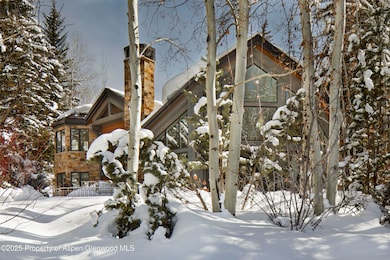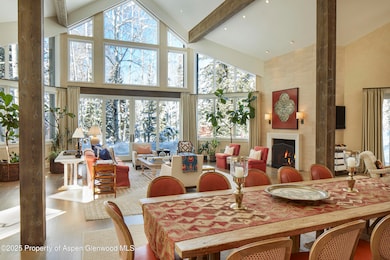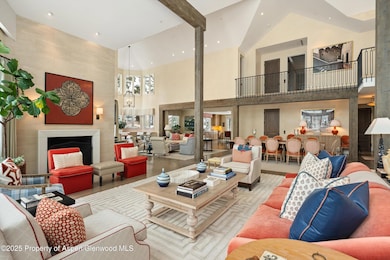Estimated payment $219,327/month
Highlights
- Very Popular Property
- Spa
- Vaulted Ceiling
- Aspen Middle School Rated A-
- Lake, Pond or Stream
- 4-minute walk to Glory Hole Park
About This Home
This gorgeous estate is in the exclusive and beautifully landscaped Ute Place. Just blocks from the Aspen Mountain gondola and the downtown core, the neighborhood is a unique development of only 16 private homes. Ute Place provides onsite concierge services, property management, and a dedicated driver. Completely remodeled in 2015 with meticulous attention to detail, 10 Ute Place is a masterfully designed 7,284 sq ft residence that seamlessly blends traditional elegance with modern sophistication. With five bedrooms, five full and two half baths, and a thoughtfully designed three-level layout, this home is ideal for intimate living or grand entertaining. The main level boasts soaring vaulted ceilings, expansive picture windows, multiple comfortable seating areas, and a dining space for 12. The gourmet kitchen, complete with a spacious banquette, opens to a private outdoor patio with a fireplace—perfect for year-round enjoyment. The second-floor primary suite is a true retreat, featuring a private office, separate bedroom, luxurious bathroom, his-and-hers closets, and a washer and dryer. A second en-suite bedroom completes this level. Downstairs, three additional en-suite bedrooms, two spacious family rooms, and a private gym provide ample space for relaxation and recreation. A rare offering in one of Aspen's most coveted enclaves.
Listing Agent
Aspen Snowmass Sotheby's International Realty - Hyman Mall Brokerage Phone: (970) 925-6060 License #FA100014565 Listed on: 09/29/2025

Co-Listing Agent
Aspen Snowmass Sotheby's International Realty - Hyman Mall Brokerage Phone: (970) 925-6060 License #EA40009691
Home Details
Home Type
- Single Family
Est. Annual Taxes
- $79,843
Year Built
- Built in 1989
Lot Details
- 0.34 Acre Lot
- Cul-De-Sac
- Southern Exposure
- Interior Lot
- Landscaped with Trees
HOA Fees
- $2,917 Monthly HOA Fees
Parking
- 2 Car Garage
Home Design
- Frame Construction
Interior Spaces
- 7,284 Sq Ft Home
- 3-Story Property
- Elevator
- Furnished
- Vaulted Ceiling
- 3 Fireplaces
- Gas Fireplace
- Home Security System
- Property Views
- Finished Basement
Kitchen
- Oven
- Range
- Microwave
- Dishwasher
Bedrooms and Bathrooms
- 5 Bedrooms
Laundry
- Laundry Room
- Dryer
- Washer
Outdoor Features
- Spa
- Lake, Pond or Stream
- Patio
Location
- Mineral Rights Excluded
Utilities
- Air Conditioning
- Forced Air Heating System
- Water Rights Not Included
Listing and Financial Details
- Assessor Parcel Number 273718265003
Community Details
Overview
- Association fees include contingency fund, management, sewer, ground maintenance
- Ute Place Subdivision
- On-Site Maintenance
Amenities
- Courtesy Bus
Security
- Front Desk in Lobby
- Resident Manager or Management On Site
Map
Home Values in the Area
Average Home Value in this Area
Tax History
| Year | Tax Paid | Tax Assessment Tax Assessment Total Assessment is a certain percentage of the fair market value that is determined by local assessors to be the total taxable value of land and additions on the property. | Land | Improvement |
|---|---|---|---|---|
| 2024 | $79,843 | $2,408,310 | $548,560 | $1,859,750 |
| 2023 | $79,843 | $2,434,390 | $554,500 | $1,879,890 |
| 2022 | $53,128 | $1,434,920 | $430,900 | $1,004,020 |
| 2021 | $52,902 | $1,476,220 | $443,300 | $1,032,920 |
| 2020 | $40,910 | $1,133,170 | $429,000 | $704,170 |
| 2019 | $40,910 | $1,133,170 | $429,000 | $704,170 |
| 2018 | $35,287 | $1,141,090 | $432,000 | $709,090 |
| 2017 | $31,154 | $967,640 | $410,400 | $557,240 |
| 2016 | $21,179 | $644,470 | $437,800 | $206,670 |
| 2015 | $19,465 | $599,970 | $437,800 | $162,170 |
| 2014 | $13,574 | $399,790 | $362,180 | $37,610 |
Property History
| Date | Event | Price | List to Sale | Price per Sq Ft |
|---|---|---|---|---|
| 11/18/2025 11/18/25 | For Sale | $39,995,000 | 0.0% | $5,491 / Sq Ft |
| 11/16/2025 11/16/25 | Off Market | $39,995,000 | -- | -- |
| 10/26/2025 10/26/25 | Price Changed | $39,995,000 | -7.0% | $5,491 / Sq Ft |
| 10/16/2025 10/16/25 | Price Changed | $42,995,000 | -4.5% | $5,903 / Sq Ft |
| 09/29/2025 09/29/25 | For Sale | $45,000,000 | -- | $6,178 / Sq Ft |
Purchase History
| Date | Type | Sale Price | Title Company |
|---|---|---|---|
| Warranty Deed | $6,000,000 | Attorneys Title Agency Inc |
Source: Aspen Glenwood MLS
MLS Number: 190290
APN: R012516
- 901 S Ute Ave
- 610 S West End St Unit D 206
- 610 S West End St Unit A304
- 1011 Ute Ave
- 940 Waters Ave Unit 201
- 1271 S Ute Ave
- 939 E Cooper Ave Unit B
- 731 E Durant Ave Unit 21
- 450 S Original St Unit 8
- 550 S Spring St
- 550 S Spring St Unit F8-10
- 550 S Spring St Unit F8-9
- 550 S Spring St Unit F2-6
- 550 S Spring St Unit F11-1
- 550 S Spring St Unit F2-1
- 550 S Spring St Unit F10 1-10
- 901 E Hyman Ave Unit 14
- 1034 E Cooper Ave Unit 19A
- 835 E Hyman Ave Unit D
- 935 E Hopkins Ave
- 971 S Ute Ave
- 1118 Waters Ave
- 1112 Waters Ave
- 901 S Ute Ave
- 1115 S Ute Ave
- 1109 Waters Ave
- 970 Powder Ln
- 1098 E Waters Ave
- 907 Waters Ave
- 1411 Crystal Lake Rd
- 1050 Waters Ave Unit 9
- 1050 Waters Ave Unit 14
- 926 Waters Ave Unit 301
- 940 Waters Ave Unit 307
- 940 Waters Ave Unit 309
- 940 Waters Ave Unit 304
- 625 S West End St Unit 8
- 625 S West End St Unit 15
- 625 S West End St Unit 12
- 914 Waters Ave Unit 21






