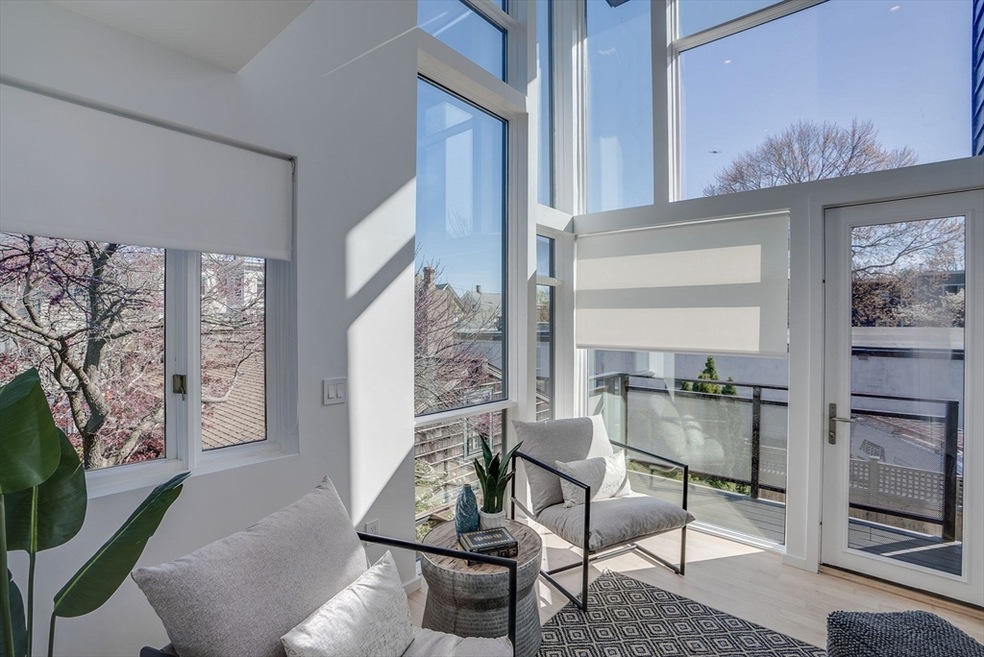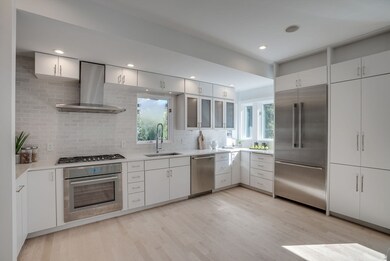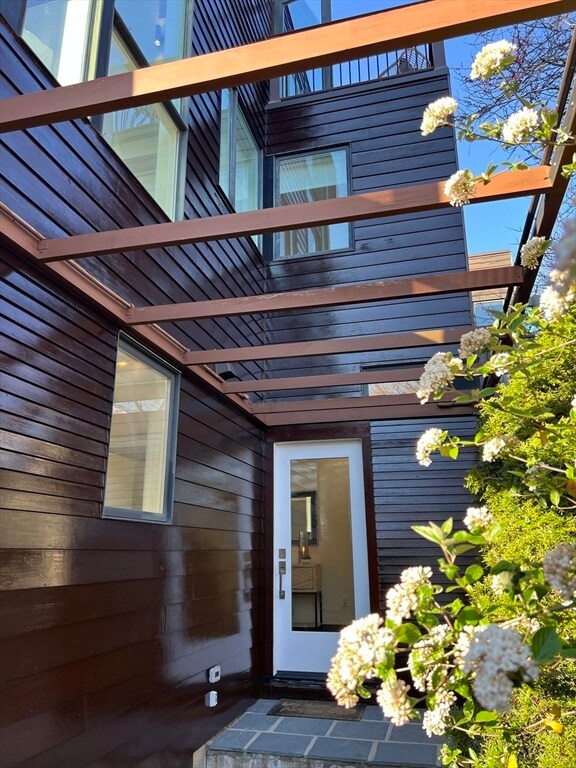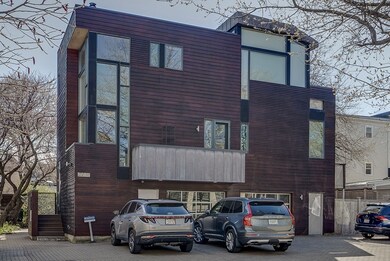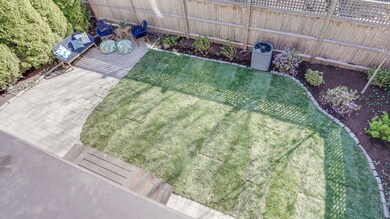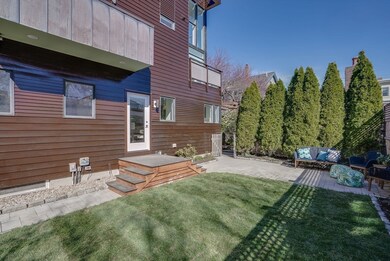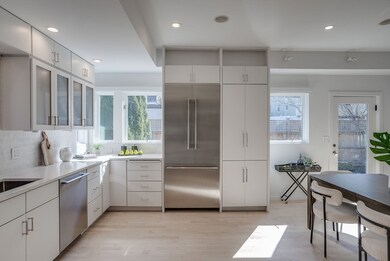
10 Valentine St Unit 10 Cambridge, MA 02139
Cambridgeport NeighborhoodHighlights
- Golf Course Community
- Home Theater
- Open Floorplan
- Medical Services
- City View
- 2-minute walk to Tudor Dog Park
About This Home
As of July 2024Don’t miss this Stunning and Unique 4 bed 3.5 bath luxury Townhouse in Cambridgeport w/ 2 car parking located between MIT, Charles River, Central Sq & Harvard Univ! Feels like a single fam quietly set back from street. Spectacular private yard, 2 balconies, 3 decks including an impressive roof deck w/ 360 degree views, outstanding view of Boston skyline! Built in 2003 this new condo conversion has been thoughtfully updated in past year. 4 levels of living w/ handy finished lower level. Marvel at the Jaw Dropping walls of glass between 2nd & 3rd floor & majestic ceiling height. All-new, top-of-the-line Thermador appliances, sleek vent hood, quartz counters that grace beautifully appointed kitchen, seller to install kitchen island. All new bathrooms, each completely renovated to provide spa-like experience. Within mile to OVER 100 restaurants, cafes, bars. Impressive 89 walkscore/99 bikescore. Unparalleled properties like this don't hit the market very often in such a popular location!
Townhouse Details
Home Type
- Townhome
Est. Annual Taxes
- $12,220
Year Built
- Built in 2003 | Remodeled
Lot Details
- Near Conservation Area
- End Unit
- Fenced Yard
- Fenced
- Sprinkler System
- Garden
HOA Fees
- $473 Monthly HOA Fees
Parking
- 1 Car Attached Garage
- Driveway
- Open Parking
- Off-Street Parking
- Assigned Parking
Home Design
- Frame Construction
- Rubber Roof
Interior Spaces
- 2,733 Sq Ft Home
- 3-Story Property
- Open Floorplan
- Wired For Sound
- Vaulted Ceiling
- Recessed Lighting
- Picture Window
- Mud Room
- Sitting Room
- Home Theater
- Utility Room with Study Area
- Laundry on upper level
- City Views
- Basement
- Exterior Basement Entry
Kitchen
- Stove
- Range with Range Hood
- Dishwasher
- Stainless Steel Appliances
- Solid Surface Countertops
Flooring
- Wood
- Laminate
- Ceramic Tile
Bedrooms and Bathrooms
- 4 Bedrooms
- Primary bedroom located on second floor
- Custom Closet System
- Walk-In Closet
- Dual Vanity Sinks in Primary Bathroom
- Bathtub with Shower
- Separate Shower
Outdoor Features
- Balcony
- Deck
- Patio
Location
- Property is near public transit
- Property is near schools
Utilities
- Central Heating and Cooling System
- Heating System Uses Natural Gas
- Cable TV Available
Community Details
Overview
- Association fees include water, sewer, insurance, ground maintenance, snow removal, reserve funds
- 3 Units
Amenities
- Medical Services
- Shops
Recreation
- Golf Course Community
- Bike Trail
Pet Policy
- Pets Allowed
Similar Homes in Cambridge, MA
Home Values in the Area
Average Home Value in this Area
Property History
| Date | Event | Price | Change | Sq Ft Price |
|---|---|---|---|---|
| 07/15/2024 07/15/24 | Sold | $2,690,000 | -3.9% | $984 / Sq Ft |
| 05/18/2024 05/18/24 | Pending | -- | -- | -- |
| 05/01/2024 05/01/24 | For Sale | $2,800,000 | -- | $1,025 / Sq Ft |
Tax History Compared to Growth
Agents Affiliated with this Home
-
David Shorey

Seller's Agent in 2024
David Shorey
Real Broker MA, LLC
(781) 962-4028
1 in this area
155 Total Sales
-
Sandrine Deschaux

Buyer's Agent in 2024
Sandrine Deschaux
RE/MAX Real Estate Center
(857) 204-9872
19 in this area
123 Total Sales
Map
Source: MLS Property Information Network (MLS PIN)
MLS Number: 73231147
- 155 Brookline St Unit 2
- 131 Erie St
- 20 Decatur St
- 22 Decatur St Unit 20
- 122 Hamilton St Unit 1
- 14 Watson St
- 164-170 Allston St
- 252 Pearl St Unit B
- 65 Brookline St
- 7 William St
- 62 Pearl St
- 60 Pleasant St Unit 2
- 270 Sidney St
- 154 Chestnut St Unit 154
- 131 Magazine St Unit 3
- 195 Green St
- 33 Pleasant St Unit 33B
- 18 Jay St
- 350 Pearl St Unit 1
- 33 Fairmont Ave Unit 33
