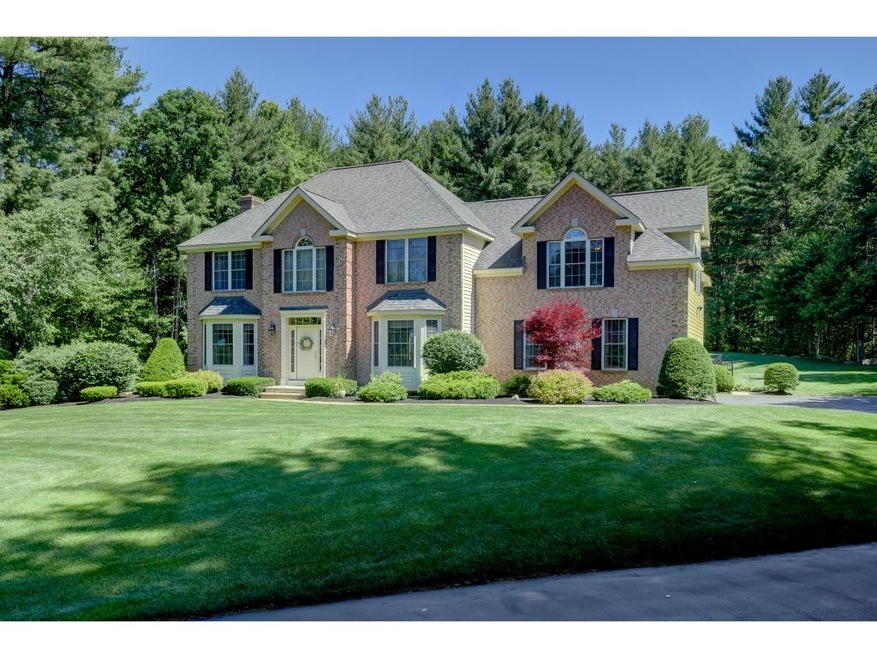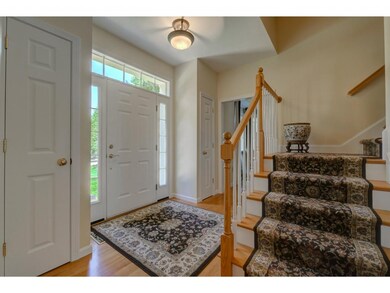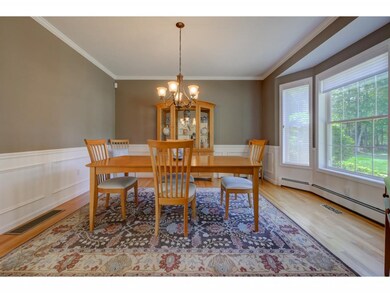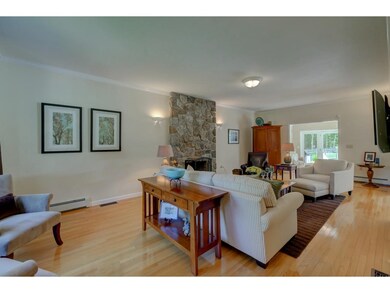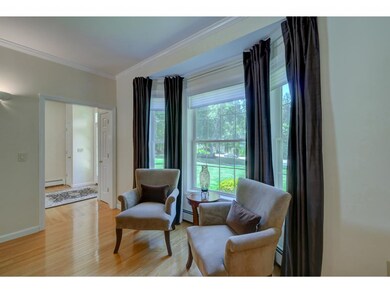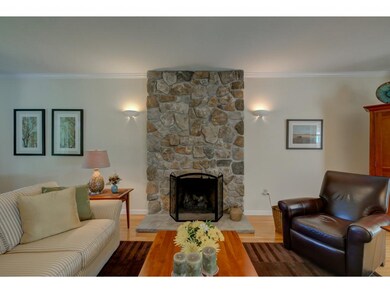
10 Westchester Rd Windham, NH 03087
Estimated Value: $1,055,242 - $1,454,000
Highlights
- In Ground Pool
- Heated Floors
- Vaulted Ceiling
- Golden Brook Elementary School Rated A-
- Wooded Lot
- Whirlpool Bathtub
About This Home
As of August 2016PICTURE PERFECT! Desirable classic brick colonial and location! Centrally located to school, shopping and commuter routes while set on a lovely and maturely landscaped road, this stunning brick, hip roofed colonial has character and street presence. The lower level of this two story home offers a remodeled, large eat- in kitchen with custom cherry cabinets, granite counter tops, center island and stainless steel appliances. Enjoy your meals while sitting in the kitchen bay window area overlooking well landscaped gunite pool or in the dining room with hardwoods and bay windows. A generous living room is open concept to the kitchen and features a fireplace, hardwood floors and french doors that enter into the sun room with vaulted ceilings. Step outside through atrium doors to a covered porch with mahogany decking equipped with barbecue and outside sound system. This home has so much more to offer it is a rare opportunity, not to be missed!
Home Details
Home Type
- Single Family
Est. Annual Taxes
- $14,689
Year Built
- 2000
Lot Details
- 1.65 Acre Lot
- Property is Fully Fenced
- Landscaped
- Lot Sloped Up
- Wooded Lot
- Property is zoned RURAL
Parking
- 2 Car Attached Garage
Home Design
- Brick Exterior Construction
- Slab Foundation
- Wood Frame Construction
- Shingle Roof
Interior Spaces
- 2-Story Property
- Vaulted Ceiling
- Ceiling Fan
- Gas Fireplace
- Blinds
- Window Screens
- Open Floorplan
- Attic
Kitchen
- Walk-In Pantry
- Double Oven
- Stove
- Gas Range
- Range Hood
- Dishwasher
- Kitchen Island
Flooring
- Wood
- Carpet
- Heated Floors
- Concrete
- Tile
Bedrooms and Bathrooms
- 4 Bedrooms
- Walk-In Closet
- Whirlpool Bathtub
Laundry
- Laundry on upper level
- Dryer
- Washer
Unfinished Basement
- Basement Fills Entire Space Under The House
- Interior Basement Entry
- Basement Storage
Home Security
- Home Security System
- Fire and Smoke Detector
Outdoor Features
- In Ground Pool
- Covered patio or porch
Utilities
- Zoned Heating and Cooling
- Heating unit installed on the ceiling
- Baseboard Heating
- Hot Water Heating System
- Heating System Uses Oil
- 200+ Amp Service
- Private Water Source
- Drilled Well
- Water Purifier
- Septic Tank
- Sewer Holding Tank
Listing and Financial Details
- 19% Total Tax Rate
Ownership History
Purchase Details
Purchase Details
Home Financials for this Owner
Home Financials are based on the most recent Mortgage that was taken out on this home.Purchase Details
Home Financials for this Owner
Home Financials are based on the most recent Mortgage that was taken out on this home.Purchase Details
Similar Homes in Windham, NH
Home Values in the Area
Average Home Value in this Area
Purchase History
| Date | Buyer | Sale Price | Title Company |
|---|---|---|---|
| Pelletier-Delacey Ft | -- | None Available | |
| Pelletier Dana | $619,466 | -- | |
| Osgood 3Rd Robert C | $601,700 | -- | |
| Fritschy Kevin M | $309,700 | -- |
Mortgage History
| Date | Status | Borrower | Loan Amount |
|---|---|---|---|
| Previous Owner | Pelletier Dana | $480,000 | |
| Previous Owner | Pelletier Dana | $417,000 | |
| Previous Owner | Pelletier Dana | $140,000 | |
| Previous Owner | Fritschy Kevin M | $233,432 | |
| Previous Owner | Fritschy Kevin M | $240,161 | |
| Previous Owner | Fritschy Kevin M | $246,000 | |
| Previous Owner | Dirksen Steven | $275,000 | |
| Previous Owner | Dirksen Steven | $100,000 |
Property History
| Date | Event | Price | Change | Sq Ft Price |
|---|---|---|---|---|
| 08/15/2016 08/15/16 | Sold | $619,900 | 0.0% | $200 / Sq Ft |
| 06/20/2016 06/20/16 | Pending | -- | -- | -- |
| 06/17/2016 06/17/16 | For Sale | $619,900 | -- | $200 / Sq Ft |
Tax History Compared to Growth
Tax History
| Year | Tax Paid | Tax Assessment Tax Assessment Total Assessment is a certain percentage of the fair market value that is determined by local assessors to be the total taxable value of land and additions on the property. | Land | Improvement |
|---|---|---|---|---|
| 2024 | $14,689 | $648,800 | $216,000 | $432,800 |
| 2023 | $13,884 | $648,800 | $216,000 | $432,800 |
| 2022 | $12,797 | $647,600 | $216,000 | $431,600 |
| 2021 | $12,058 | $647,600 | $216,000 | $431,600 |
| 2020 | $12,389 | $647,600 | $216,000 | $431,600 |
| 2019 | $11,956 | $530,200 | $197,900 | $332,300 |
| 2018 | $12,348 | $530,200 | $197,900 | $332,300 |
| 2017 | $10,710 | $530,200 | $197,900 | $332,300 |
| 2016 | $11,495 | $526,800 | $197,900 | $328,900 |
| 2015 | $11,625 | $535,200 | $197,900 | $337,300 |
| 2014 | $11,251 | $468,800 | $212,000 | $256,800 |
| 2013 | $11,215 | $475,200 | $212,000 | $263,200 |
Agents Affiliated with this Home
-
Shannon DiPietro

Seller's Agent in 2016
Shannon DiPietro
DiPietro Group Real Estate
94 in this area
198 Total Sales
Map
Source: PrimeMLS
MLS Number: 4498591
APN: WNDM-000020-D000000-000304
- 10 Westchester Rd
- 8 Westchester Rd
- 12 Westchester Rd
- 14 Westchester Rd
- 6 Westchester Rd
- 7 Westchester Rd
- 5 Westchester Rd
- 3 Westchester Rd
- 4 Westchester Rd
- 1 Westchester Rd
- 9 Westchester Rd
- 2 Westchester Rd
- 37 Lowell Rd
- 33 Lowell Rd
- 53 Bear Hill Rd
- 55 Bear Hill Rd
- 57 Bear Hill Rd
- 52 Bear Hill Rd
- 39 Lowell Rd
- 42 Lowell Rd
