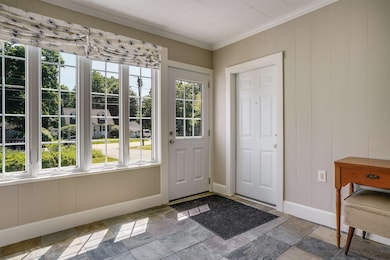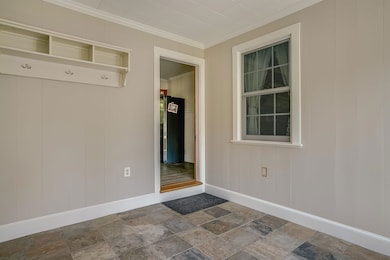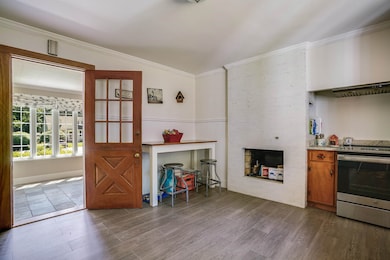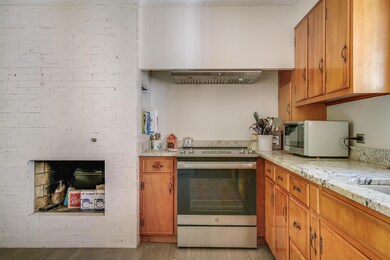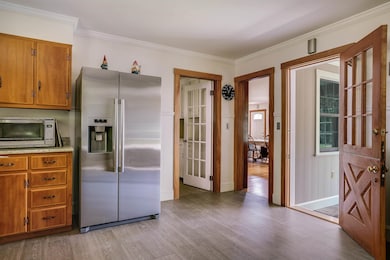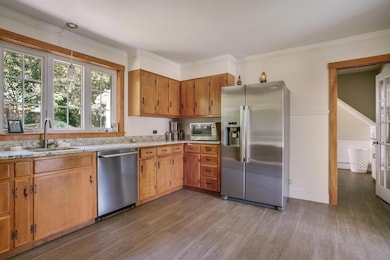
10 Wood St Nashua, NH 03064
North End Nashua NeighborhoodEstimated payment $3,929/month
Highlights
- Cape Cod Architecture
- Mud Room
- 2 Car Direct Access Garage
- Radiant Floor
- Den
- Natural Light
About This Home
Welcome to this move-in ready 3–4 bedroom center chimney Cape located in Nashua’s sought-after historic North End. This home features three fireplaces, original built-ins, and beautiful hardwood floors throughout. The heart of the home is a charming kitchen with original custom cherry cabinets, granite countertops, and stainless steel appliances.
The 2 zone in-floor radiant heat for cozy comfort on both the first floor and second floor, and both bathrooms have been completely renovated with custom tile work. A generous mudroom connects to the two-car garage, providing convenience and storage. The large living room is anchored by a classic fireplace with windows that provide plenty of natural light. Enjoy the efficiency and reliability of the newer Rinnai tankless water heater and heating system.
Outside, a beautiful stone wall lines the backyard, providing a peaceful outdoor setting just steps from restaurants, shopping, and everything downtown Nashua has to offer. don’t miss your chance to call this North End gem home.
Home Details
Home Type
- Single Family
Est. Annual Taxes
- $8,262
Year Built
- Built in 1947
Lot Details
- 0.34 Acre Lot
- Level Lot
- Property is zoned RA
Parking
- 2 Car Direct Access Garage
- Automatic Garage Door Opener
Home Design
- Cape Cod Architecture
- Slab Foundation
- Wood Frame Construction
- Architectural Shingle Roof
- Vinyl Siding
Interior Spaces
- 2,119 Sq Ft Home
- Property has 1 Level
- Woodwork
- Wood Burning Fireplace
- Natural Light
- Mud Room
- Living Room
- Dining Room
- Den
Flooring
- Wood
- Radiant Floor
- Laminate
Bedrooms and Bathrooms
- 3 Bedrooms
- 2 Bathrooms
Laundry
- Laundry on main level
- Washer and Dryer Hookup
Outdoor Features
- Patio
Schools
- Mt. Pleasant Elementary School
- Pennichuck Junior High School
- Nashua High School North
Utilities
- Hot Water Heating System
- Underground Utilities
- Generator Hookup
- High Speed Internet
Community Details
- North End Subdivision
Listing and Financial Details
- Legal Lot and Block 157 / 193
- Assessor Parcel Number 47
Map
Home Values in the Area
Average Home Value in this Area
Tax History
| Year | Tax Paid | Tax Assessment Tax Assessment Total Assessment is a certain percentage of the fair market value that is determined by local assessors to be the total taxable value of land and additions on the property. | Land | Improvement |
|---|---|---|---|---|
| 2023 | $7,795 | $427,600 | $136,400 | $291,200 |
| 2022 | $7,727 | $427,600 | $136,400 | $291,200 |
| 2021 | $6,994 | $301,200 | $109,100 | $192,100 |
| 2020 | $6,810 | $301,200 | $109,100 | $192,100 |
| 2019 | $6,578 | $302,300 | $109,100 | $193,200 |
| 2018 | $6,412 | $302,300 | $109,100 | $193,200 |
| 2017 | $6,852 | $265,700 | $96,600 | $169,100 |
| 2016 | $6,661 | $265,700 | $96,600 | $169,100 |
| 2015 | $6,518 | $265,700 | $96,600 | $169,100 |
| 2014 | $6,390 | $265,700 | $96,600 | $169,100 |
Property History
| Date | Event | Price | Change | Sq Ft Price |
|---|---|---|---|---|
| 06/08/2025 06/08/25 | Pending | -- | -- | -- |
| 06/04/2025 06/04/25 | For Sale | $584,900 | +52.3% | $276 / Sq Ft |
| 02/25/2019 02/25/19 | Sold | $384,000 | -6.1% | $167 / Sq Ft |
| 01/16/2019 01/16/19 | Pending | -- | -- | -- |
| 01/14/2019 01/14/19 | For Sale | $409,000 | 0.0% | $178 / Sq Ft |
| 01/07/2019 01/07/19 | Pending | -- | -- | -- |
| 01/02/2019 01/02/19 | Price Changed | $409,000 | -0.2% | $178 / Sq Ft |
| 01/02/2019 01/02/19 | Price Changed | $409,900 | -4.7% | $179 / Sq Ft |
| 12/01/2018 12/01/18 | For Sale | $429,900 | +64.7% | $187 / Sq Ft |
| 07/19/2012 07/19/12 | Sold | $261,000 | -6.8% | $114 / Sq Ft |
| 06/21/2012 06/21/12 | Pending | -- | -- | -- |
| 04/12/2012 04/12/12 | For Sale | $279,900 | -- | $122 / Sq Ft |
Purchase History
| Date | Type | Sale Price | Title Company |
|---|---|---|---|
| Quit Claim Deed | -- | None Available | |
| Quit Claim Deed | -- | None Available | |
| Deed | -- | None Available | |
| Deed | -- | None Available | |
| Warranty Deed | $384,000 | -- | |
| Warranty Deed | $384,000 | -- | |
| Deed | $261,000 | -- | |
| Deed | $261,000 | -- |
Mortgage History
| Date | Status | Loan Amount | Loan Type |
|---|---|---|---|
| Previous Owner | $100,000 | Balloon | |
| Previous Owner | $299,200 | Purchase Money Mortgage | |
| Closed | $0 | No Value Available |
Similar Homes in Nashua, NH
Source: PrimeMLS
MLS Number: 5044623
APN: NASH-000047-000000-000193
- 43 Laton St Unit B
- 43 Laton St Unit A
- 22 Burnham Ave Unit 272
- 43 Cross St
- 35-37 Courtland St
- 42 Chester St
- 7 Summer St Unit 3
- 10 Hall Ave
- 13 Manchester St Unit 85
- 15 Hall Ave
- 52 Main St Unit 201
- 14 Cottage St
- 98 Wellington St
- 3 1/2 Beacon Ct
- 21 E Pearl St
- 37 Juliana Ave
- 6 Holmes St
- 15 Bartlett Ave
- 31 Juliana Ave
- 31 Juliana Ave Unit 4

