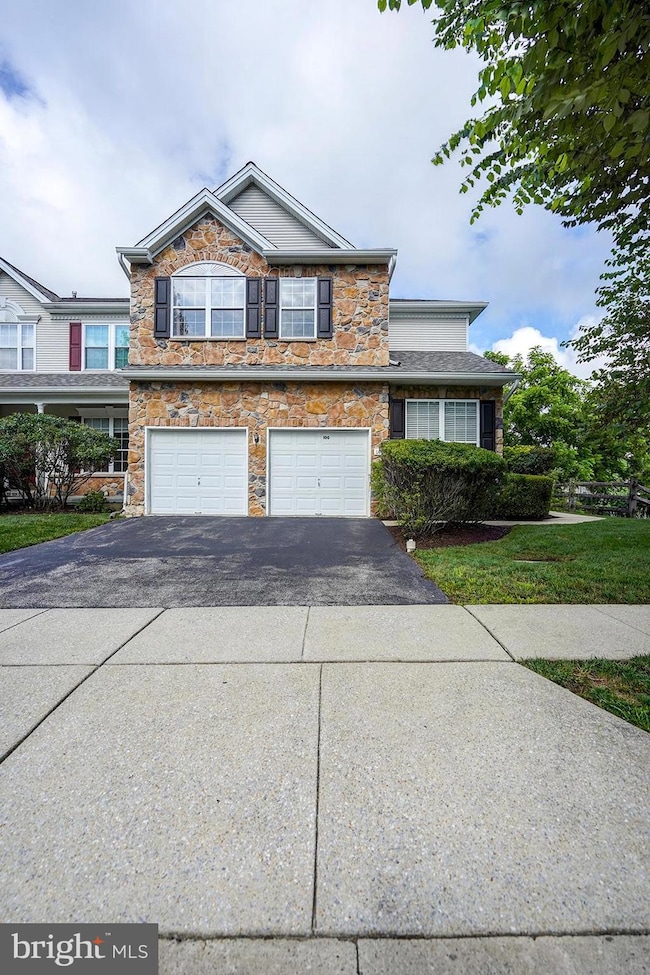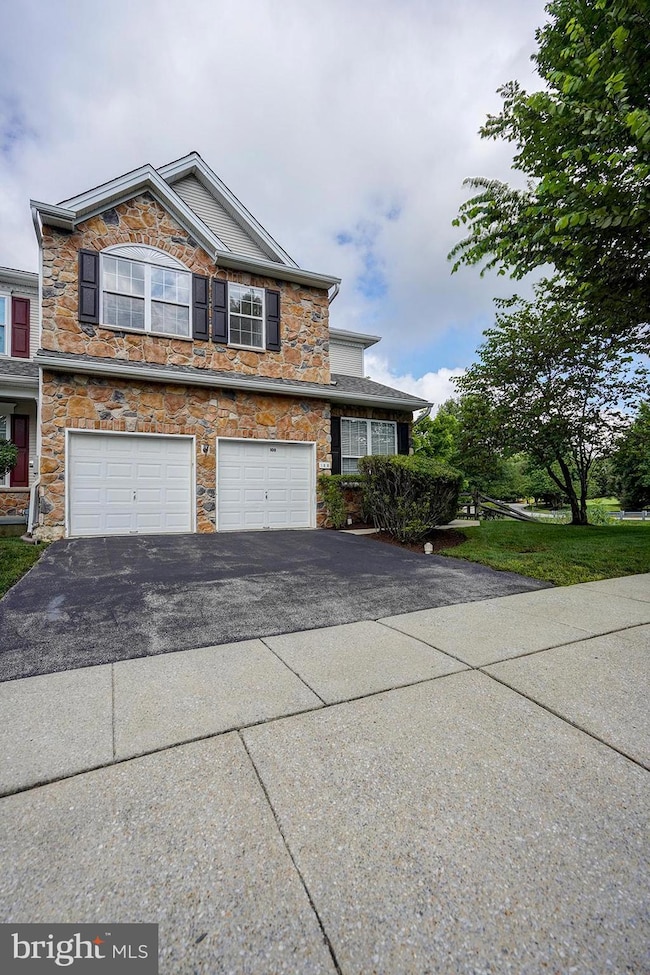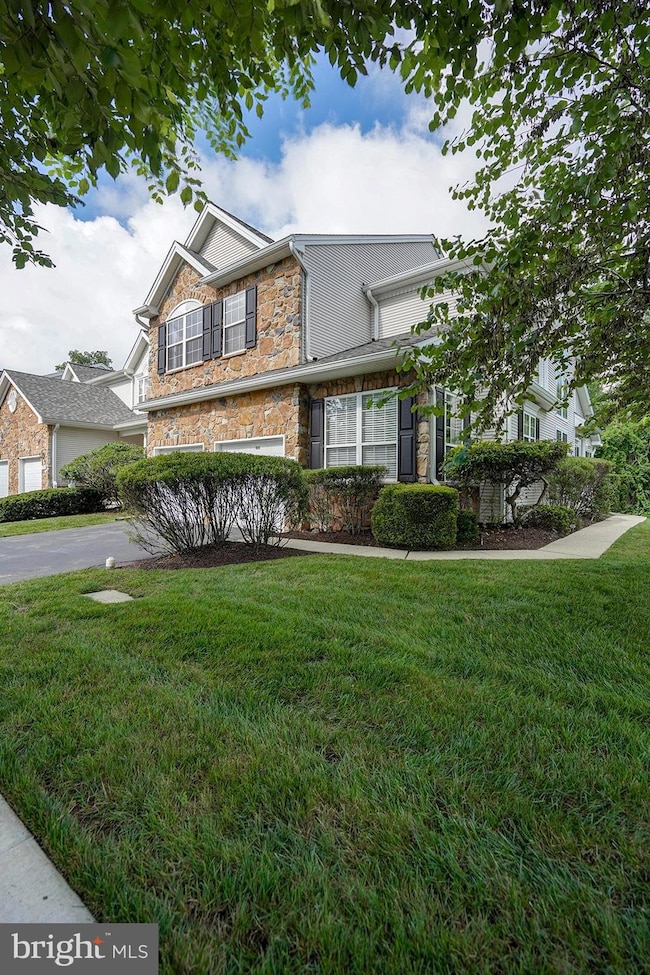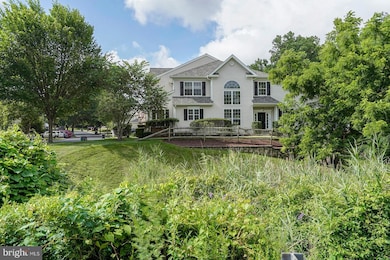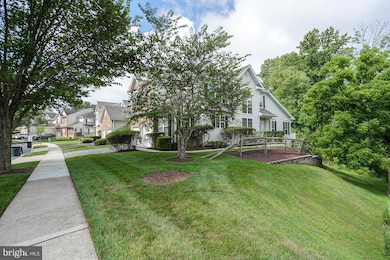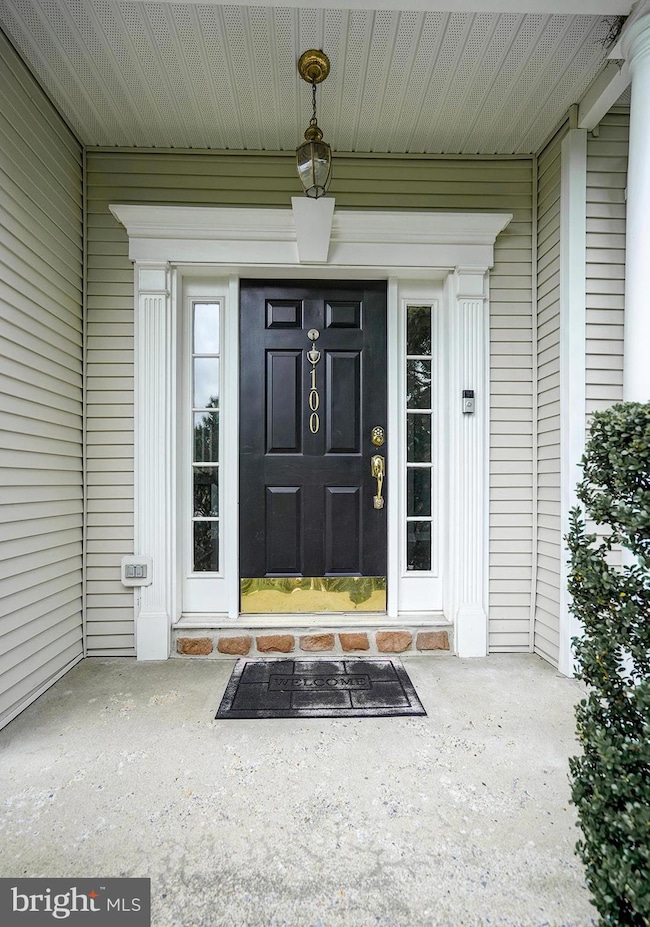
100 Forelock Ct West Chester, PA 19382
Thornbury NeighborhoodEstimated payment $3,720/month
Highlights
- Hot Property
- Clubhouse
- Traditional Architecture
- Sarah W Starkweather Elementary School Rated A
- Deck
- Cathedral Ceiling
About This Home
This 3 bed / 2.5 bath end-unit townhome is located in the sought after Brandywine at Thornbury neighborhood. Backing up to woods with open space on the sides, it is one of the most private townhomes in the community. The first floor welcomes you with a spacious living room complete with hardwood floors, vaulted ceiling, a gas fireplace and direct access to the brand new back deck. Also on the first floor is the dining area, eat-in kitchen, laundry room, half bath and main bedroom suite with a large walk-in closet and en-suite bath. Upstairs you will find 2 additional bedrooms, a full hall bath and a large loft space. The walkout finished basement offers plenty of additional space for whatever you’d like and a great storage room as well. This home has a 2 car garage and offers very easy access to Rt 1 & 202 for commuting. The community is complete with a pool, walking trails, basketball court, tennis court, playground and clubhouse.
Townhouse Details
Home Type
- Townhome
Est. Annual Taxes
- $4,668
Year Built
- Built in 2001
Lot Details
- 6,201 Sq Ft Lot
- Backs to Trees or Woods
HOA Fees
- $229 Monthly HOA Fees
Parking
- 2 Car Direct Access Garage
- 2 Driveway Spaces
- Front Facing Garage
Home Design
- Traditional Architecture
- Stone Siding
- Vinyl Siding
- Concrete Perimeter Foundation
Interior Spaces
- Property has 2 Levels
- Cathedral Ceiling
- Gas Fireplace
- Finished Basement
- Exterior Basement Entry
- Laundry on main level
Flooring
- Wood
- Carpet
- Tile or Brick
Bedrooms and Bathrooms
Outdoor Features
- Deck
Utilities
- Forced Air Heating and Cooling System
- Natural Gas Water Heater
Listing and Financial Details
- Tax Lot 0010.1200
- Assessor Parcel Number 66-03 -0010.1200
Community Details
Overview
- $810 Capital Contribution Fee
- Association fees include common area maintenance, snow removal, lawn maintenance
- Brandywine @ Thorn Subdivision
Amenities
- Clubhouse
Recreation
- Tennis Courts
- Community Basketball Court
- Community Pool
Map
Home Values in the Area
Average Home Value in this Area
Tax History
| Year | Tax Paid | Tax Assessment Tax Assessment Total Assessment is a certain percentage of the fair market value that is determined by local assessors to be the total taxable value of land and additions on the property. | Land | Improvement |
|---|---|---|---|---|
| 2024 | $4,522 | $161,600 | $52,950 | $108,650 |
| 2023 | $4,522 | $161,600 | $52,950 | $108,650 |
| 2022 | $4,461 | $161,600 | $52,950 | $108,650 |
| 2021 | $4,397 | $161,600 | $52,950 | $108,650 |
| 2020 | $4,367 | $161,600 | $52,950 | $108,650 |
| 2019 | $4,304 | $161,600 | $52,950 | $108,650 |
| 2018 | $4,209 | $161,600 | $52,950 | $108,650 |
| 2017 | $4,115 | $161,600 | $52,950 | $108,650 |
| 2016 | $3,469 | $161,600 | $52,950 | $108,650 |
| 2015 | $3,469 | $161,600 | $52,950 | $108,650 |
| 2014 | $3,469 | $161,600 | $52,950 | $108,650 |
Property History
| Date | Event | Price | Change | Sq Ft Price |
|---|---|---|---|---|
| 07/17/2025 07/17/25 | For Sale | $560,000 | +23.1% | $158 / Sq Ft |
| 06/28/2017 06/28/17 | Sold | $455,000 | -3.0% | $128 / Sq Ft |
| 05/05/2017 05/05/17 | Pending | -- | -- | -- |
| 05/04/2017 05/04/17 | For Sale | $469,000 | +22.8% | $132 / Sq Ft |
| 11/26/2014 11/26/14 | Sold | $382,000 | -0.8% | $136 / Sq Ft |
| 10/06/2014 10/06/14 | Pending | -- | -- | -- |
| 09/08/2014 09/08/14 | For Sale | $385,000 | 0.0% | $137 / Sq Ft |
| 09/02/2014 09/02/14 | Pending | -- | -- | -- |
| 08/20/2014 08/20/14 | For Sale | $385,000 | -- | $137 / Sq Ft |
Purchase History
| Date | Type | Sale Price | Title Company |
|---|---|---|---|
| Deed | $455,000 | None Available | |
| Deed | $434,000 | None Available | |
| Special Warranty Deed | $382,000 | Entitle Insurance Co | |
| Deed | $304,900 | None Available | |
| Sheriffs Deed | -- | None Available | |
| Deed | $276,589 | -- |
Mortgage History
| Date | Status | Loan Amount | Loan Type |
|---|---|---|---|
| Open | $409,500 | New Conventional | |
| Previous Owner | $325,500 | New Conventional | |
| Previous Owner | $362,900 | New Conventional | |
| Previous Owner | $299,000 | New Conventional | |
| Previous Owner | $289,655 | Purchase Money Mortgage | |
| Previous Owner | $262,750 | No Value Available |
Similar Homes in West Chester, PA
Source: Bright MLS
MLS Number: PACT2102816
APN: 66-003-0010.1200
- 660 Casey Ln
- 165 William Penn Blvd
- 231 Caleb Dr Unit 21
- 1261 Buck Ln
- 1303 Circle Dr Unit 87B
- 117 E Street Rd
- 245 Green Tree Dr
- 123 E Street Rd
- 1 Huntrise Ln
- 695 Highpoint Dr
- 1383 Faucett Dr
- 1163 Fielding Dr
- 501 W Street Rd
- 3 Zachary Dr
- 615 Cricklewood Rd
- 530 Deer Pointe Rd
- 16 Judith Ln
- 57 Old Barn Dr
- 1123 S New St
- 1121 S New St
- 900 Reisling Ln
- 1000 Skiles Blvd
- 803 E Street Rd
- 403 Brinton Lake Rd
- 956 S Matlack St
- 890 S Matlack St
- 618 Shropshire Dr
- 1401 Painters Crossing Unit 1401
- 500 W Rosedale Ave
- 537 S Walnut St
- 527 S High St
- 131 Sharpless St
- 508 S Walnut St
- 124 Lacey St
- 311 Dean St
- 337 W Union St
- 1000 Ellis Dr
- 314 W Miner St Unit 3
- 129 W Miner St
- 223 W Miner St

