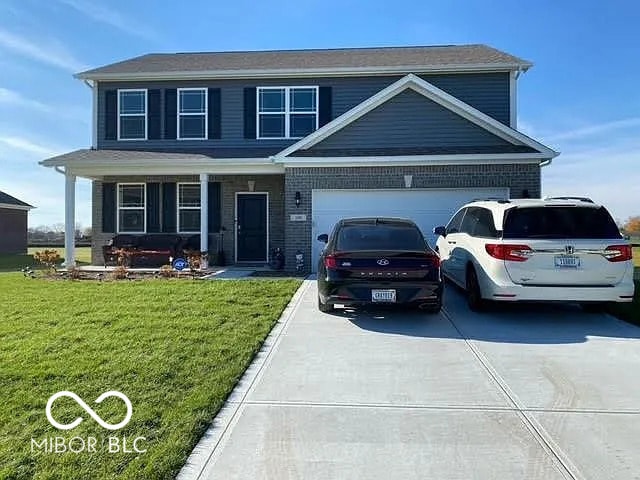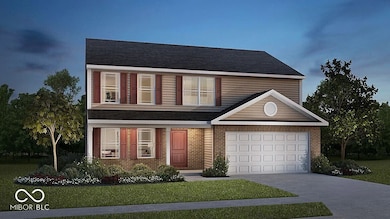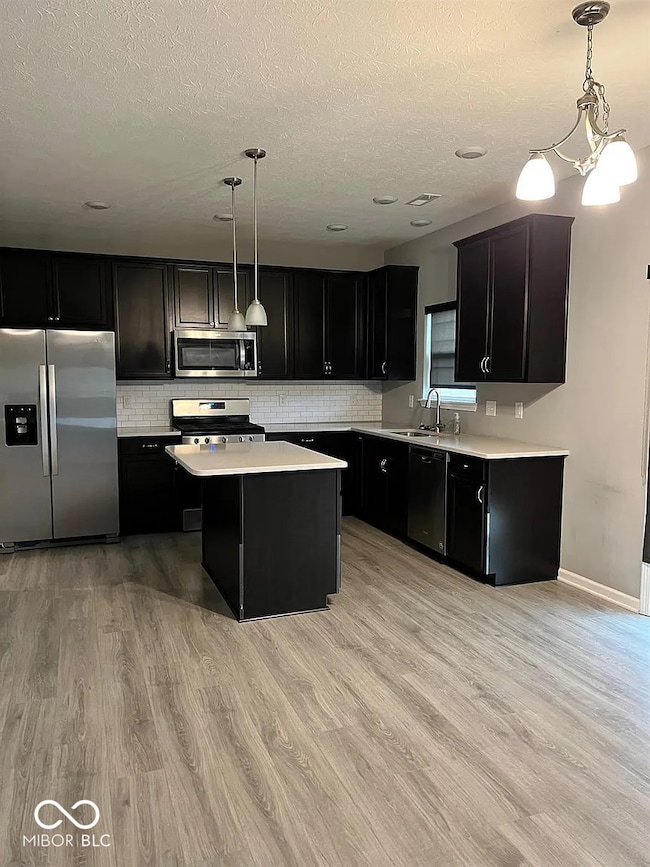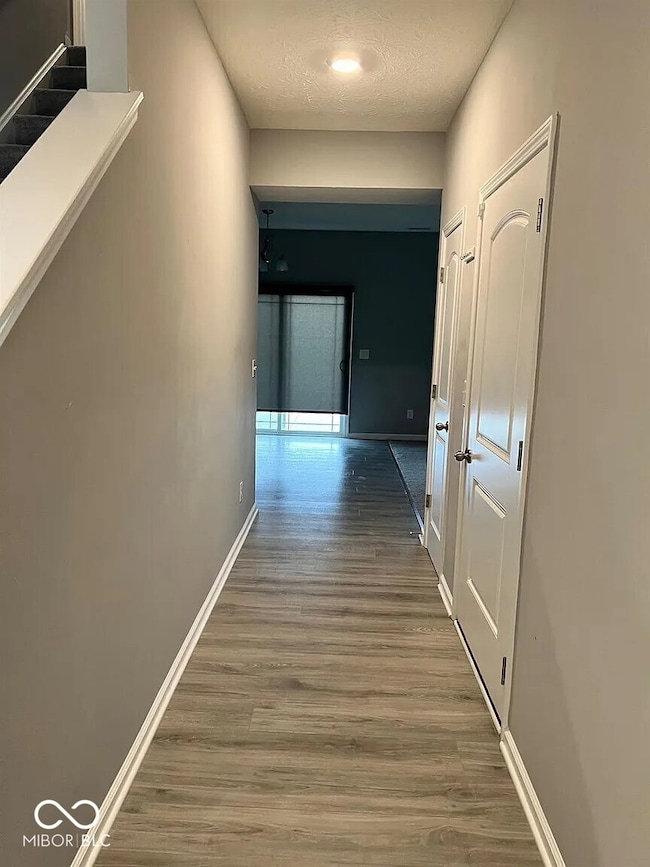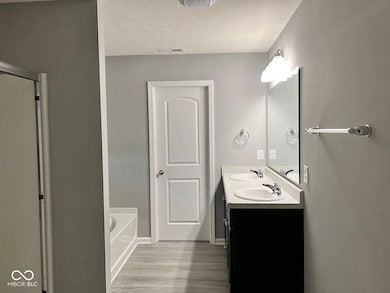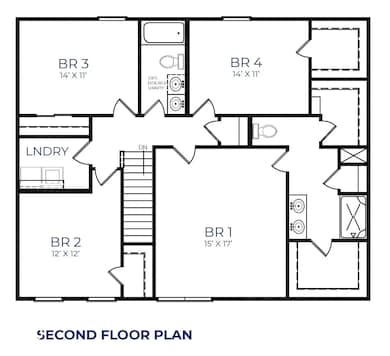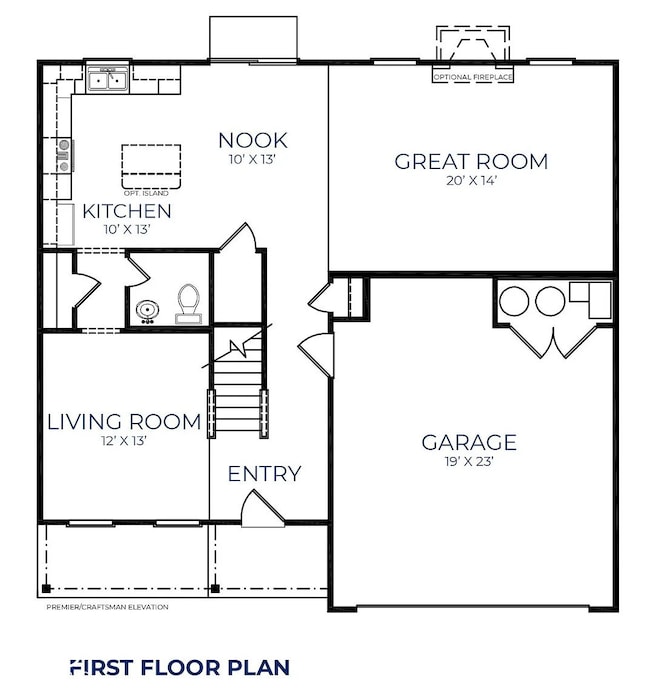100 Freeman St Whiteland, IN 46184
Highlights
- Pond View
- Traditional Architecture
- Thermal Windows
- Vaulted Ceiling
- No HOA
- 2 Car Attached Garage
About This Home
Discover the charm of 100 Freeman ST, WHITELAND, IN, located in a desirable Johnson County setting, a single-family residence presented in great condition. The kitchen, a culinary centerpiece, awaits with its expansive island, providing ample space for preparation and casual dining, while the shaker cabinets offer a blend of classic style and modern functionality, ensuring both beauty and practicality. Within the bathrooms, the double vanity offers a personal space for morning routines, while the walk-in shower provides a spa-like experience and a tranquil escape from the everyday. This residence features four bedrooms, offering space and comfort for all, while the convenience of a dedicated laundry room simplifies household tasks. This single-family residence offers an opportunity to embrace a lifestyle of comfort and convenience, set upon a generous 10019 square foot lot, ready to welcome you home.
Listing Agent
Blue Flag Realty Inc Brokerage Email: jsingh@BlueFlagRealty.Net License #RB24001948
Home Details
Home Type
- Single Family
Year Built
- Built in 2021
Lot Details
- 10,019 Sq Ft Lot
Parking
- 2 Car Attached Garage
Home Design
- Traditional Architecture
- Brick Exterior Construction
- Slab Foundation
- Vinyl Siding
Interior Spaces
- 2-Story Property
- Vaulted Ceiling
- Thermal Windows
- Vinyl Clad Windows
- Window Screens
- Combination Kitchen and Dining Room
- Pond Views
- Attic Access Panel
Kitchen
- Eat-In Kitchen
- Gas Oven
- Microwave
- Dishwasher
- Disposal
Flooring
- Carpet
- Laminate
Bedrooms and Bathrooms
- 4 Bedrooms
- Walk-In Closet
Laundry
- Laundry on upper level
- Dryer
Utilities
- Forced Air Heating System
- Electric Water Heater
Listing and Financial Details
- Security Deposit $2,400
- Property Available on 6/9/25
- Tenant pays for all utilities, cable TV, carpet cleaning, electricity, gas, insurance, lawncare, sewer, trash collection, water
- The owner pays for ho fee, ins hazard, insurance, taxes
- 12-Month Minimum Lease Term
- $49 Application Fee
- Tax Lot 44
- Assessor Parcel Number 410527012020000028
Community Details
Overview
- No Home Owners Association
- Saddlebrook South Subdivision
Pet Policy
- Pets allowed on a case-by-case basis
- Pet Deposit $300
Map
Source: MIBOR Broker Listing Cooperative®
MLS Number: 22041168
APN: 41-05-27-012-020.000-028
- 101 Ames Dr
- 140 Hobbs Dr
- 211 Walker Dr
- 71 Benfield Dr
- 61 Benfield Dr
- 50 Benfield Dr
- 895 Saddlebrook Farms Blvd
- 905 Saddlebrook Farms Blvd
- 915 Saddlebrook Farms Blvd
- 251 Dyson Dr
- 30 Benfield Dr
- 280 Walker Dr
- 170 S Railroad St
- 305 Cardinal Dr
- 201 Ames Dr
- 211 Ames Dr
- 240 Ames Dr
- 91 Booth St
- 221 Ames Dr
- 231 Ames Dr
