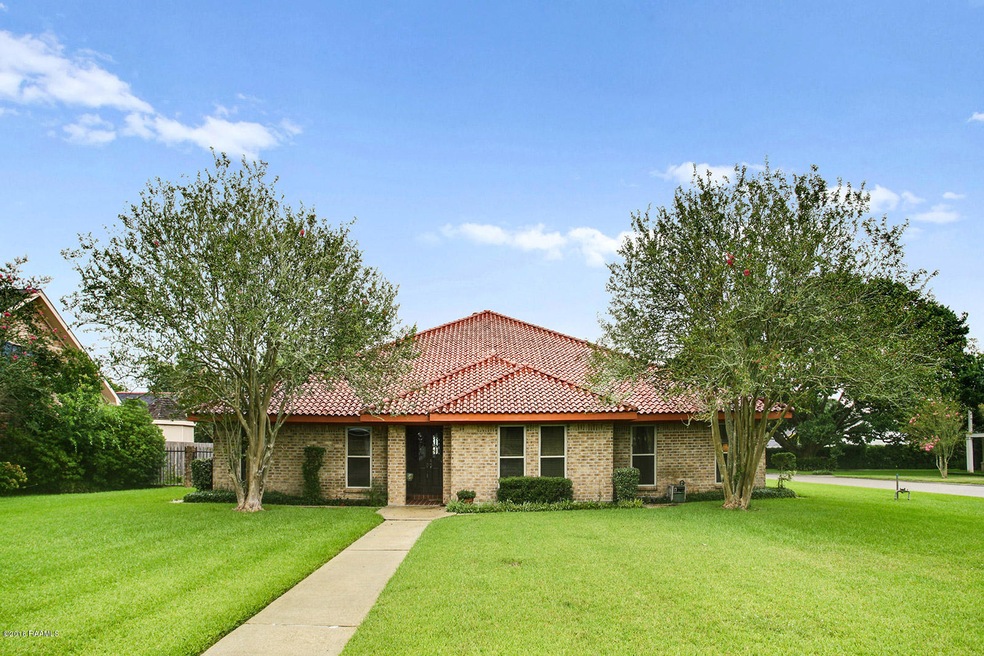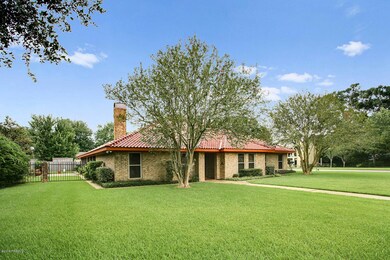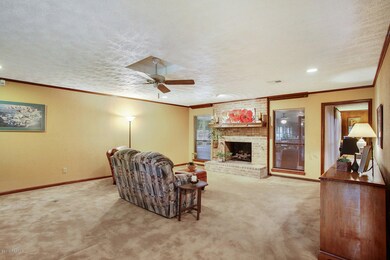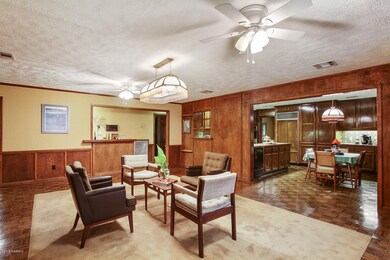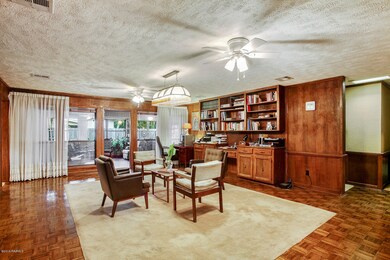
100 Keeney Ave Lafayette, LA 70501
River Oaks NeighborhoodEstimated Value: $396,000 - $490,000
Highlights
- Spa
- 0.34 Acre Lot
- Wood Flooring
- Sauna
- Traditional Architecture
- 1 Fireplace
About This Home
As of September 2017This home is a Krewe de Kruise listing; the buyer will receive a 4-night/5-day cruise for two! PERFECT FOR ENTERTAINING! Large custom home was built by an engineer as his personal home; the construction is extremely solid. When viewing this property, make sure to look in the attic - you will be amazed! The home is situated on a corner lot near Oakbourne Country Club! The neighborhood has a voluntary $75/year HOA that maintains 3 entrances and signage, as well as sponsors 4 social events: Christmas party, Halloween party, Easter egg hunt and a crawfish boil This solidly built property is amazing at $70.11/sf! In addition to the 4 bedrooms & 4 bathrooms, the house has a formal dining room, kitchen with breakfast area, 4 living areas, 2 bars, over-sized garage, and an outdoor shed. The four living areas include a large formal living room with wood-burning fireplace, a center family room, a 14'8" x 56'4" sunroom that houses a grill/rotisserie and full size bar on one end, and an upstairs room that is a perfect playroom with an adjacent full bath.
Last Agent to Sell the Property
Keaty Real Estate Team License #0995689192 Listed on: 07/21/2016

Home Details
Home Type
- Single Family
Est. Annual Taxes
- $3,258
Lot Details
- 0.34 Acre Lot
- Lot Dimensions are 100 x 150
- Property is Fully Fenced
- Privacy Fence
- Wood Fence
- Corner Lot
Home Design
- Traditional Architecture
- Brick Exterior Construction
- Slab Foundation
- Frame Construction
- Tile Roof
Interior Spaces
- 4,985 Sq Ft Home
- 2-Story Property
- Wet Bar
- Built-In Features
- Crown Molding
- Ceiling Fan
- 1 Fireplace
- Window Treatments
- Sauna
- Burglar Security System
- Washer and Electric Dryer Hookup
Kitchen
- Oven
- Stove
- Ice Maker
- Dishwasher
- Tile Countertops
- Disposal
Flooring
- Wood
- Carpet
- Tile
Bedrooms and Bathrooms
- 4 Bedrooms
- 4 Full Bathrooms
- Soaking Tub
- Spa Bath
- Separate Shower
Parking
- Garage
- Garage Door Opener
Outdoor Features
- Spa
- Enclosed patio or porch
- Shed
Schools
- J W James Elementary School
- N P Moss Middle School
- Northside High School
Utilities
- Multiple cooling system units
- Central Air
- Multiple Heating Units
- Fiber Optics Available
- Cable TV Available
Community Details
- Oakbourne Estates Subdivision
Listing and Financial Details
- Tax Lot 111
Ownership History
Purchase Details
Home Financials for this Owner
Home Financials are based on the most recent Mortgage that was taken out on this home.Purchase Details
Home Financials for this Owner
Home Financials are based on the most recent Mortgage that was taken out on this home.Purchase Details
Home Financials for this Owner
Home Financials are based on the most recent Mortgage that was taken out on this home.Purchase Details
Home Financials for this Owner
Home Financials are based on the most recent Mortgage that was taken out on this home.Similar Homes in Lafayette, LA
Home Values in the Area
Average Home Value in this Area
Purchase History
| Date | Buyer | Sale Price | Title Company |
|---|---|---|---|
| Rillieux Xavier | -- | None Listed On Document | |
| Guidry Oraneka | -- | None Listed On Document | |
| Rillieux Karen | $280,000 | None Available | |
| Magnolia Lafayette Inc | $365,000 | Turnkey Title & Escrow Llc |
Mortgage History
| Date | Status | Borrower | Loan Amount |
|---|---|---|---|
| Open | Rillieux Xavier | $332,722 | |
| Previous Owner | Rillieux Karen | $270,219 |
Property History
| Date | Event | Price | Change | Sq Ft Price |
|---|---|---|---|---|
| 09/13/2017 09/13/17 | Sold | -- | -- | -- |
| 08/22/2017 08/22/17 | Pending | -- | -- | -- |
| 07/21/2016 07/21/16 | For Sale | $365,000 | -1.6% | $73 / Sq Ft |
| 10/30/2014 10/30/14 | Sold | -- | -- | -- |
| 10/08/2014 10/08/14 | Pending | -- | -- | -- |
| 08/21/2014 08/21/14 | For Sale | $371,000 | -- | $74 / Sq Ft |
Tax History Compared to Growth
Tax History
| Year | Tax Paid | Tax Assessment Tax Assessment Total Assessment is a certain percentage of the fair market value that is determined by local assessors to be the total taxable value of land and additions on the property. | Land | Improvement |
|---|---|---|---|---|
| 2024 | $3,258 | $37,151 | $3,600 | $33,551 |
| 2023 | $3,258 | $35,671 | $3,600 | $32,071 |
| 2022 | $3,732 | $35,671 | $3,600 | $32,071 |
| 2021 | $3,745 | $35,671 | $3,600 | $32,071 |
| 2020 | $3,732 | $35,671 | $3,600 | $32,071 |
| 2019 | $2,322 | $35,671 | $3,600 | $32,071 |
| 2018 | $3,008 | $35,671 | $3,600 | $32,071 |
| 2017 | $3,636 | $35,671 | $3,600 | $32,071 |
| 2015 | $2,754 | $33,204 | $3,600 | $29,604 |
| 2013 | $1,610 | $27,050 | $3,600 | $23,450 |
Agents Affiliated with this Home
-
Becky Etzel

Seller's Agent in 2017
Becky Etzel
Keaty Real Estate Team
(337) 849-6111
47 Total Sales
-
Bailey Caldwell
B
Buyer's Agent in 2017
Bailey Caldwell
HUNCO Real Estate
(774) 254-4828
50 Total Sales
-
L
Seller's Agent in 2014
Luke Aucoin, II
Keller Williams Realty Acadiana
-

Seller Co-Listing Agent in 2014
Janice McBride
Keller Williams Realty Acadiana
(318) 834-3982
-

Buyer's Agent in 2014
Amanda Landry
Keller Williams Realty Acadiana
Map
Source: REALTOR® Association of Acadiana
MLS Number: 16006915
APN: 6042447
- 206 Country Club Dr
- 3000 E SiMcOe St
- 107 Vinemont Dr
- 125 Nickerson Pkwy
- 220 Attakapas Rd
- 335 Indian Mound Rd
- 121 Oakforest Dr
- 109 Indian Mound Rd
- 2711 E SiMcOe St Unit 8
- 125 River Rd
- 404 Attakapas Rd
- 115 Hiawatha Rd
- 500 Scenic Dr
- 119 Michael Allen Blvd
- 177 Radcliffe Dr
- 1010 Surrey St
- 00 E SiMcOe St
- 113 Dorian Dr
- 1740 E Pinhook Rd
- 130 Champagne St
- 100 Keeney Ave
- 102 Keeney Ave
- 203 Vennard Ave
- 103 Country Club Dr
- 201 Vennard Ave
- 200 Country Club Dr
- 104 Keeney Ave
- 101 Country Club Dr
- 205 Vennard Ave
- 201 Country Club Dr
- 200 Vennard Ave
- 101 Rimwood Ave
- 202 Country Club Dr
- 106 Keeney Ave
- 203 Country Club Dr
- 3303 E SiMcOe St
- 3301 E SiMcOe St
- 103 Rimwood Ave
- 104 Vennard Ave
- 3205 E SiMcOe St
