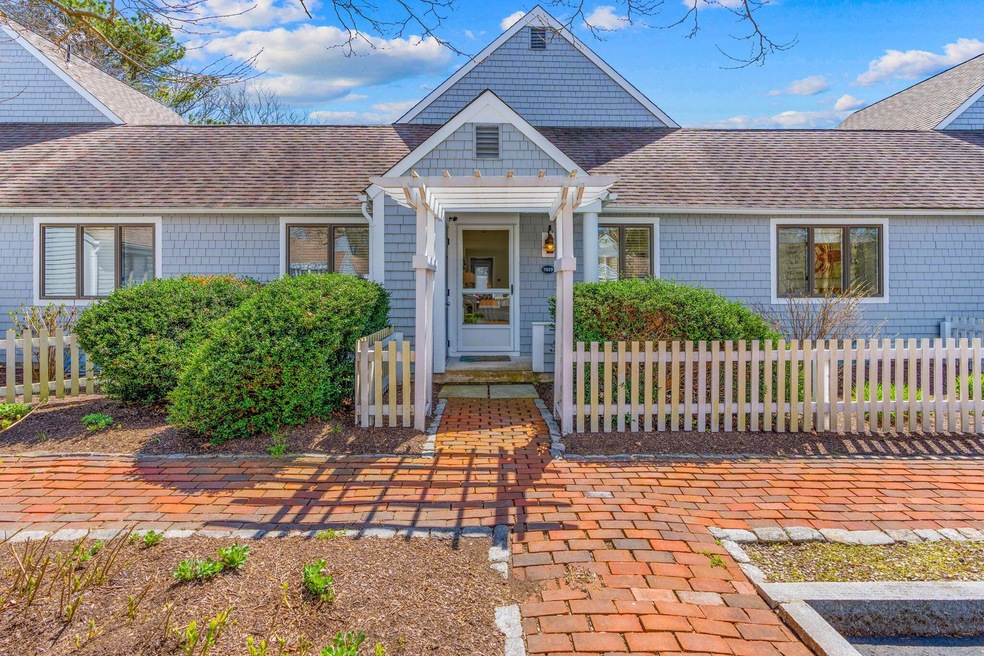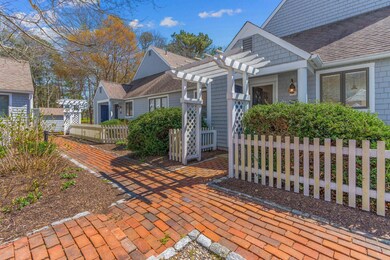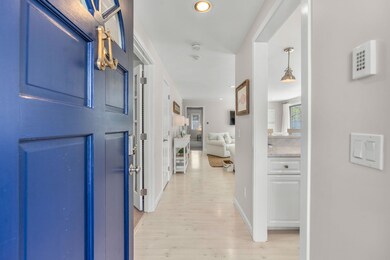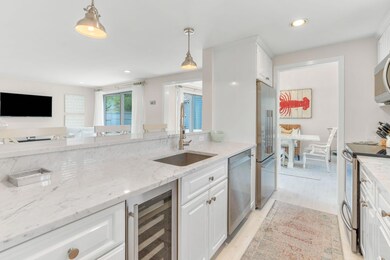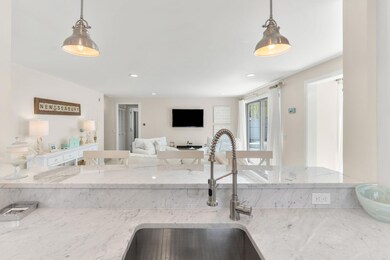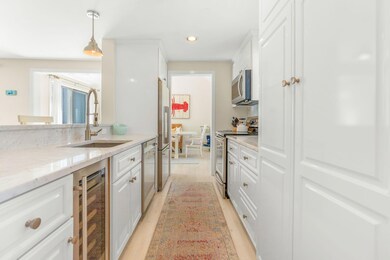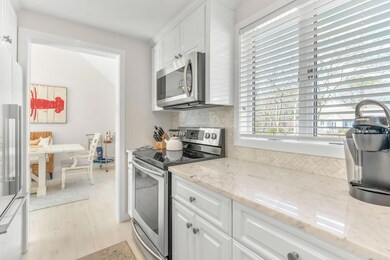
100 Mid-Iron Way Unit 7019 Mashpee, MA 02649
New Seabury-Popponesset Island NeighborhoodHighlights
- Property is near a marina
- Heated In Ground Pool
- Tennis Courts
- Mashpee High School Rated A-
- Wood Flooring
- Breakfast Bar
About This Home
As of July 2024PICTURE PERFECT! Don't miss out on the opportunity to own a charming, bright and inviting Pool Villa! This upscale home provides a peaceful retreat as well as a great investment opportunity. The nicely appointed kitchen with breakfast bar opens to a separate dining area as well as a spacious Living room, both with direct access to the heated salt water pool and patio. Sit inside with a morning coffee while watching your guests enjoy an early morning swim! Or if you prefer, enjoy a late morning reading in bed in your first floor primary peacefully tucked away beyond the living room. A luxurious bath as well as a cozy den complete the main level. Meander upstairs to a second primary bedroom with private bath and ample closet space. This villa has a great rental history. Please call to discuss 2024.
Last Agent to Sell the Property
New Seabury Sotheby's International Realty License #9555091 Listed on: 04/18/2024

Townhouse Details
Home Type
- Townhome
Est. Annual Taxes
- $3,497
Year Built
- Built in 1986 | Remodeled
Lot Details
- Property fronts a private road
- Near Conservation Area
- Street terminates at a dead end
- Landscaped
HOA Fees
- $826 Monthly HOA Fees
Home Design
- Poured Concrete
- Asphalt Roof
Interior Spaces
- 1,573 Sq Ft Home
- 1-Story Property
- Ceiling Fan
- Recessed Lighting
- Sliding Doors
- Living Room
- Dining Room
- Wood Flooring
- Basement Fills Entire Space Under The House
Kitchen
- Breakfast Bar
- Electric Range
- Microwave
- Dishwasher
- Wine Cooler
Bedrooms and Bathrooms
- 2 Bedrooms
- 2 Full Bathrooms
Parking
- Paved Parking
- Open Parking
- Off-Street Parking
Outdoor Features
- Heated In Ground Pool
- Property is near a marina
- Patio
Location
- Property is near shops
Utilities
- Forced Air Heating and Cooling System
- Gas Water Heater
- Septic Tank
Listing and Financial Details
- Assessor Parcel Number 12647019
Community Details
Overview
- Association fees include professional property management
- 29 Units
Recreation
- Tennis Courts
- Bike Trail
- Snow Removal
Pet Policy
- Pets Allowed
Security
- Security Service
Ownership History
Purchase Details
Home Financials for this Owner
Home Financials are based on the most recent Mortgage that was taken out on this home.Purchase Details
Home Financials for this Owner
Home Financials are based on the most recent Mortgage that was taken out on this home.Purchase Details
Home Financials for this Owner
Home Financials are based on the most recent Mortgage that was taken out on this home.Purchase Details
Purchase Details
Similar Homes in Mashpee, MA
Home Values in the Area
Average Home Value in this Area
Purchase History
| Date | Type | Sale Price | Title Company |
|---|---|---|---|
| Condominium Deed | -- | None Available | |
| Condominium Deed | -- | None Available | |
| Condominium Deed | $465,000 | None Available | |
| Deed | $465,000 | -- | |
| Deed | $465,000 | -- | |
| Land Court Massachusetts | $235,000 | -- | |
| Deed | $30,500 | -- |
Mortgage History
| Date | Status | Loan Amount | Loan Type |
|---|---|---|---|
| Open | $420,000 | Stand Alone Refi Refinance Of Original Loan | |
| Closed | $418,500 | New Conventional | |
| Previous Owner | $418,500 | New Conventional | |
| Previous Owner | $252,000 | No Value Available | |
| Previous Owner | $300,000 | No Value Available |
Property History
| Date | Event | Price | Change | Sq Ft Price |
|---|---|---|---|---|
| 07/29/2024 07/29/24 | Sold | $775,000 | -1.3% | $493 / Sq Ft |
| 05/13/2024 05/13/24 | Pending | -- | -- | -- |
| 04/18/2024 04/18/24 | For Sale | $785,000 | +68.8% | $499 / Sq Ft |
| 05/21/2020 05/21/20 | Sold | $465,000 | -0.9% | $296 / Sq Ft |
| 04/24/2020 04/24/20 | Pending | -- | -- | -- |
| 04/20/2020 04/20/20 | For Sale | $469,000 | -- | $298 / Sq Ft |
Tax History Compared to Growth
Tax History
| Year | Tax Paid | Tax Assessment Tax Assessment Total Assessment is a certain percentage of the fair market value that is determined by local assessors to be the total taxable value of land and additions on the property. | Land | Improvement |
|---|---|---|---|---|
| 2024 | $3,582 | $557,000 | $0 | $557,000 |
| 2023 | $3,508 | $500,400 | $0 | $500,400 |
| 2022 | $3,345 | $409,400 | $0 | $409,400 |
| 2021 | $3,207 | $353,600 | $0 | $353,600 |
| 2020 | $3,141 | $345,500 | $0 | $345,500 |
| 2019 | $2,941 | $325,000 | $0 | $325,000 |
| 2018 | $2,940 | $329,600 | $0 | $329,600 |
| 2017 | $3,285 | $357,500 | $0 | $357,500 |
| 2016 | $3,179 | $344,100 | $0 | $344,100 |
| 2015 | $3,029 | $332,500 | $0 | $332,500 |
| 2014 | $3,122 | $332,500 | $0 | $332,500 |
Agents Affiliated with this Home
-
Marian Oost-Lievense

Seller's Agent in 2024
Marian Oost-Lievense
New Seabury Sotheby's International Realty
(508) 477-8300
77 in this area
117 Total Sales
-
Richard Coleman

Seller Co-Listing Agent in 2024
Richard Coleman
New Seabury Sotheby's International Realty
(508) 878-3437
83 in this area
115 Total Sales
-
A
Seller's Agent in 2020
Alexis Hanson
New Seabury Sotheby's International Realty
(508) 648-3049
15 in this area
23 Total Sales
-
R
Buyer's Agent in 2020
Rachel Hollingsworth Gryzbek
Rachel Hollingsworth Gryzbek
Map
Source: Cape Cod & Islands Association of REALTORS®
MLS Number: 22401600
APN: MASH-000126-000004-007019
- 100 Mid-Iron Way Unit 7029
- 100 Mid-Iron Way Unit 7021
- 100 Mid-Iron Way Unit 7005
- 100 Mid Iron Way Unit 7005
- 68 Mid Iron Way Unit 7524
- 68 Mid Iron Way Unit 7546
- 28 Quinns Way
- 68 Mid-Iron Way Unit 7524
- 68 Mid-Iron Way Unit 7546
- 10 Neshobe Rd
- 22 Mid Iron Way Unit 7521
- 22 Mid-Iron Way Unit 7521
- 29 Flat Pond Cir
- 21 Nehoiden Rd
- 39 Nehoiden Rd
- 51 Walton Heath Way
- 45 Sea View Ln
- 10 Lanyard Way Unit 7239-B
- 10 Lanyard Way Unit 7239 D
- 79 Neshobe Rd
