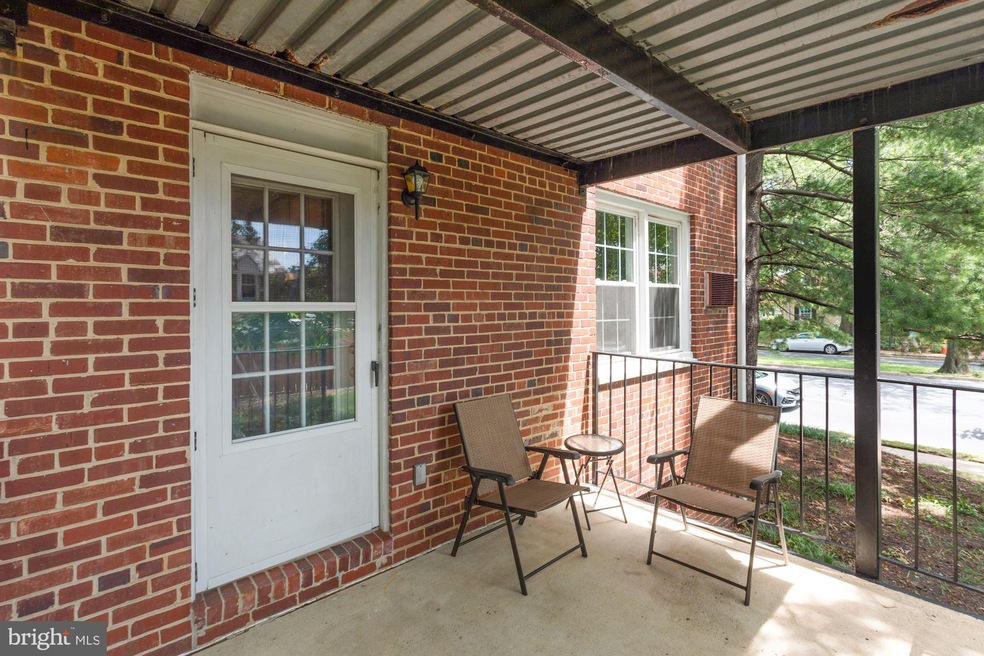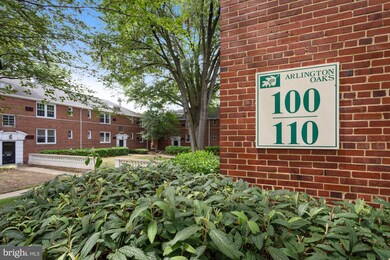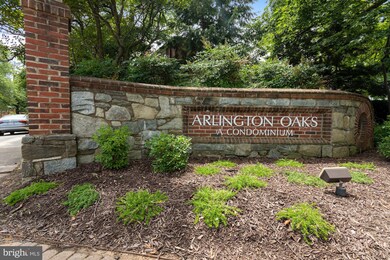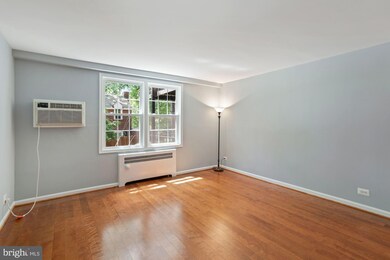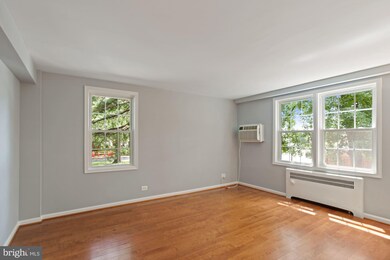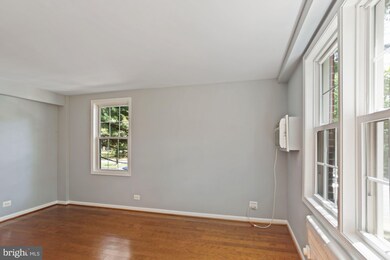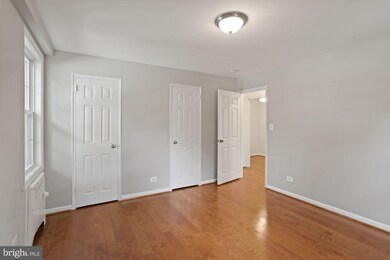
100 N George Mason Dr Unit 1001 Arlington, VA 22203
Buckingham NeighborhoodHighlights
- Fitness Center
- Clubhouse
- Double Pane Windows
- Washington Liberty High School Rated A+
- Wood Flooring
- Intercom
About This Home
As of October 2021Welcome home! Located in the popular Arlington Oaks neighborhood, this home is a rare first floor end unit with a balcony. Hardwood floors, modern appliances, washer/dryer combo in unit. Electrical panel replaced in 2020. Newly painted and updated. Close to Rt 50 and I66, the Ballston Metro station, and the vibrant Ballston community with shopping, dining, and entertainment. Harris Teeter/Target nearby. Arlington Oaks features a fitness center for residents, as well as a community center and additional storage. Close to parks and trails. A must see!
Last Agent to Sell the Property
RE/MAX Distinctive Real Estate, Inc. Listed on: 07/15/2021

Property Details
Home Type
- Condominium
Est. Annual Taxes
- $2,333
Year Built
- Built in 1940
Lot Details
- Property is in excellent condition
HOA Fees
- $431 Monthly HOA Fees
Home Design
- Brick Exterior Construction
Interior Spaces
- 651 Sq Ft Home
- Property has 1 Level
- Double Pane Windows
- Intercom
Kitchen
- Gas Oven or Range
- Built-In Microwave
- Dishwasher
- Disposal
Flooring
- Wood
- Tile or Brick
Bedrooms and Bathrooms
- 1 Main Level Bedroom
- 1 Full Bathroom
- Bathtub with Shower
Laundry
- Dryer
- Washer
Parking
- 2 Open Parking Spaces
- 2 Parking Spaces
- Parking Lot
Utilities
- Cooling System Mounted In Outer Wall Opening
- Radiator
- Natural Gas Water Heater
Listing and Financial Details
- Assessor Parcel Number 20-026-259
Community Details
Overview
- Association fees include common area maintenance, exterior building maintenance, heat, management, reserve funds, snow removal, trash, water
- Low-Rise Condominium
- Arlington Oaks Community Association Condos, Phone Number (703) 524-0601
- Arlington Oaks Community
- Arlington Oaks Subdivision
- Property Manager
Amenities
- Clubhouse
- Community Center
- Meeting Room
Recreation
- Fitness Center
Pet Policy
- Dogs and Cats Allowed
Ownership History
Purchase Details
Home Financials for this Owner
Home Financials are based on the most recent Mortgage that was taken out on this home.Purchase Details
Home Financials for this Owner
Home Financials are based on the most recent Mortgage that was taken out on this home.Purchase Details
Home Financials for this Owner
Home Financials are based on the most recent Mortgage that was taken out on this home.Purchase Details
Home Financials for this Owner
Home Financials are based on the most recent Mortgage that was taken out on this home.Purchase Details
Purchase Details
Home Financials for this Owner
Home Financials are based on the most recent Mortgage that was taken out on this home.Similar Homes in Arlington, VA
Home Values in the Area
Average Home Value in this Area
Purchase History
| Date | Type | Sale Price | Title Company |
|---|---|---|---|
| Deed | $244,000 | Cardinal Title | |
| Warranty Deed | $215,000 | Republic Title Inc | |
| Warranty Deed | $210,000 | -- | |
| Deed | $7,680,000 | -- | |
| Deed | -- | -- | |
| Deed | -- | -- | |
| Deed | $1,721,000 | -- |
Mortgage History
| Date | Status | Loan Amount | Loan Type |
|---|---|---|---|
| Open | $236,680 | New Conventional | |
| Previous Owner | $172,000 | New Conventional | |
| Previous Owner | $7,350 | Stand Alone Second | |
| Previous Owner | $204,676 | FHA | |
| Previous Owner | $35,250 | New Conventional | |
| Previous Owner | $6,144,000 | New Conventional | |
| Previous Owner | $1,721,000 | No Value Available |
Property History
| Date | Event | Price | Change | Sq Ft Price |
|---|---|---|---|---|
| 10/12/2021 10/12/21 | Sold | $244,000 | +1.7% | $375 / Sq Ft |
| 09/13/2021 09/13/21 | Price Changed | $239,900 | -2.1% | $369 / Sq Ft |
| 08/03/2021 08/03/21 | Price Changed | $245,000 | -1.6% | $376 / Sq Ft |
| 07/15/2021 07/15/21 | For Sale | $249,000 | 0.0% | $382 / Sq Ft |
| 12/10/2018 12/10/18 | Rented | $1,475 | 0.0% | -- |
| 11/14/2018 11/14/18 | Price Changed | $1,475 | -4.8% | $2 / Sq Ft |
| 10/20/2018 10/20/18 | Price Changed | $1,550 | +3.3% | $2 / Sq Ft |
| 10/20/2018 10/20/18 | Price Changed | $1,500 | 0.0% | $2 / Sq Ft |
| 10/20/2018 10/20/18 | For Rent | $1,500 | -4.2% | -- |
| 10/20/2018 10/20/18 | Off Market | $1,565 | -- | -- |
| 06/01/2016 06/01/16 | Sold | $215,000 | +2.4% | $330 / Sq Ft |
| 05/02/2016 05/02/16 | Pending | -- | -- | -- |
| 04/27/2016 04/27/16 | For Sale | $209,900 | -2.4% | $322 / Sq Ft |
| 04/27/2016 04/27/16 | Off Market | $215,000 | -- | -- |
Tax History Compared to Growth
Tax History
| Year | Tax Paid | Tax Assessment Tax Assessment Total Assessment is a certain percentage of the fair market value that is determined by local assessors to be the total taxable value of land and additions on the property. | Land | Improvement |
|---|---|---|---|---|
| 2025 | $2,409 | $233,200 | $50,100 | $183,100 |
| 2024 | $2,337 | $226,200 | $50,100 | $176,100 |
| 2023 | $2,426 | $235,500 | $50,100 | $185,400 |
| 2022 | $2,334 | $226,600 | $50,100 | $176,500 |
| 2021 | $2,334 | $226,600 | $50,100 | $176,500 |
| 2020 | $2,089 | $203,600 | $36,500 | $167,100 |
| 2019 | $2,055 | $200,300 | $36,500 | $163,800 |
| 2018 | $1,991 | $197,900 | $36,500 | $161,400 |
| 2017 | $1,952 | $194,000 | $36,500 | $157,500 |
| 2016 | $1,923 | $194,000 | $36,500 | $157,500 |
| 2015 | $2,015 | $202,300 | $36,500 | $165,800 |
| 2014 | $1,982 | $199,000 | $36,500 | $162,500 |
Agents Affiliated with this Home
-

Seller's Agent in 2021
Brian Cunneff
RE/MAX
(571) 550-0001
1 in this area
7 Total Sales
-

Buyer's Agent in 2021
Emel Safoglu
Samson Properties
(571) 344-2206
1 in this area
29 Total Sales
-

Seller's Agent in 2018
Jen Robeson
Real Property Management Pros
(703) 859-2495
1 in this area
45 Total Sales
-

Buyer's Agent in 2018
Sue and Allison Goodhart
Compass
(703) 362-3221
1 in this area
528 Total Sales
-

Seller's Agent in 2016
Keri Shull
EXP Realty, LLC
(703) 947-0991
22 in this area
2,641 Total Sales
-

Buyer's Agent in 2016
Carol Hermandorfer
Long & Foster
(703) 216-4949
25 Total Sales
Map
Source: Bright MLS
MLS Number: VAAR2001942
APN: 20-026-259
- 105 N George Mason Dr Unit 1052
- 4501 Arlington Blvd Unit 709
- 229 N George Mason Dr Unit 2291
- 4344 4th St N
- 4348 4th St N
- 4340 N Henderson Rd
- 316 S Taylor St
- 4810 3rd St N
- 4141 N Henderson Rd Unit 518
- 4141 N Henderson Rd Unit 809
- 4141 N Henderson Rd Unit 511
- 102 S Glebe Rd
- 4516 4th Rd N
- 3717 3rd St S
- 3930 6th St S
- 3701 5th St S Unit 309
- 3701 5th St S Unit 212
- 4015 7th St S
- 3919 7th St S
- 600 A N Tazewell St
