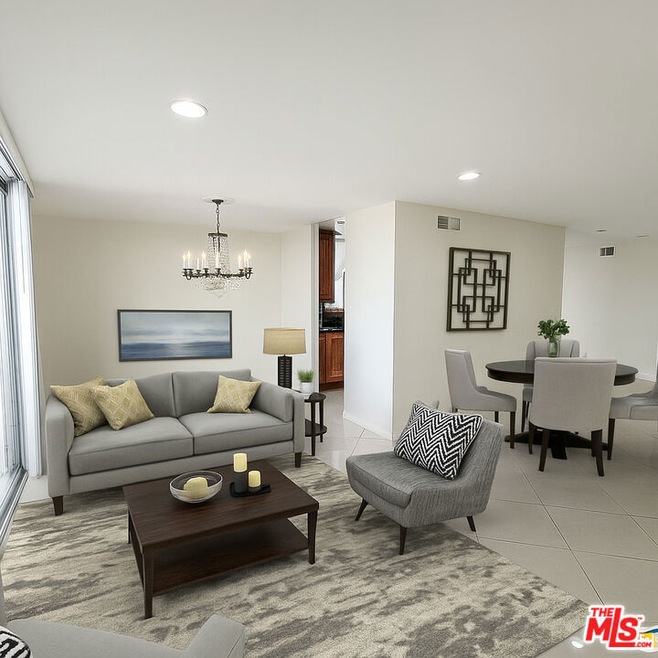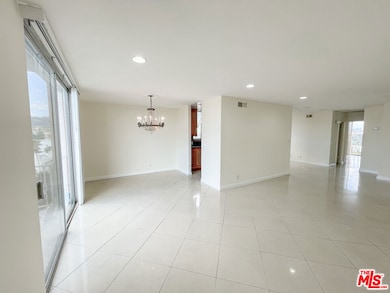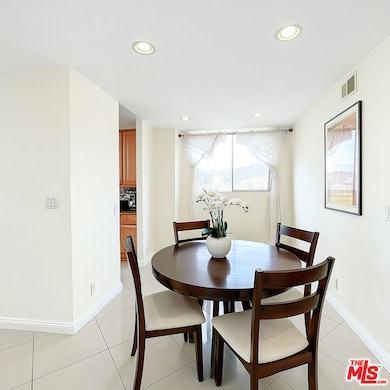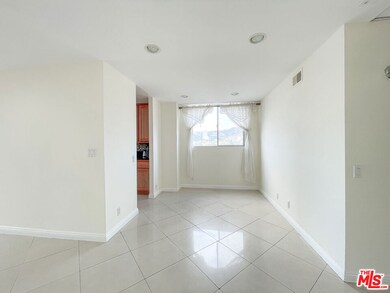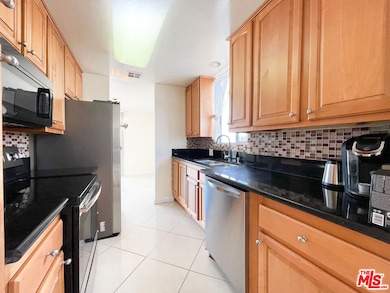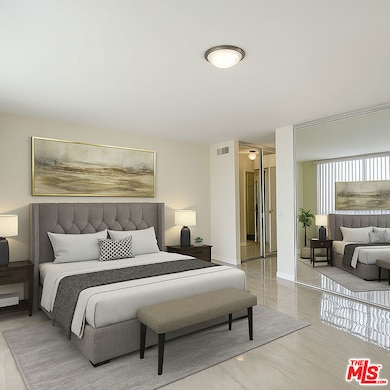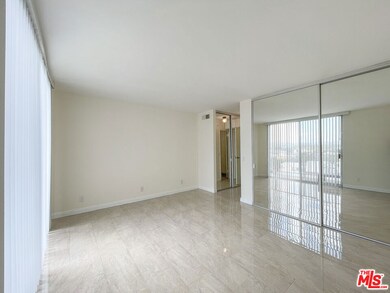100 S Doheny Dr, Unit 920 Floor 9 Los Angeles, CA 90048
Beverly Grove NeighborhoodEstimated payment $7,078/month
Highlights
- Concierge
- Fitness Center
- In Ground Pool
- West Hollywood Elementary School Rated A-
- 24-Hour Security
- Gated Parking
About This Home
Welcome to your luxurious retreat high above the city, offering breathtaking views of Beverly Hills and Century City. This ninth-floor condo boasts elegance and sophistication, with private balconies that invite you to indulge in the panoramic vistas. Upon entering, you are greeted by a spacious living area adorned with exquisite finishes and sliding windows that bathe the space in natural light. The layout seamlessly connects the living room, dining area, and kitchen, creating an ideal space for entertaining or relaxing. The kitchen is a chef's dream, featuring top-of-the-line appliances, sleek countertops, and ample storage space. Whether you're preparing a quick meal or hosting a dinner party, this kitchen is sure to impress. The condo offers two generously sized bedrooms, each with its own balcony access and stunning views. Residents also have access to a range of amenities, including a fitness center, pool, and tennis courts. Located in one of the most prestigious neighborhoods in Los Angeles, this condo offers the perfect blend of luxury and convenience. With world-class shopping, dining, and entertainment just moments away, this is a rare opportunity to experience the best that Beverly Hills has to offer.
Property Details
Home Type
- Condominium
Est. Annual Taxes
- $5,978
Year Built
- Built in 1971
HOA Fees
- $1,362 Monthly HOA Fees
Parking
- 2 Car Garage
- Gated Parking
- Assigned Parking
Home Design
- Entry on the 9th floor
Interior Spaces
- 1,197 Sq Ft Home
- 1-Story Property
- Living Room
- Ceramic Tile Flooring
Kitchen
- Breakfast Area or Nook
- Microwave
- Freezer
- Dishwasher
- Disposal
Bedrooms and Bathrooms
- 2 Bedrooms
- 2 Full Bathrooms
Additional Features
- In Ground Pool
- Central Heating and Cooling System
Listing and Financial Details
- Assessor Parcel Number 4335-008-214
Community Details
Overview
- Association fees include cable TV, water
- 228 Units
Amenities
- Concierge
- Laundry Facilities
- Elevator
Recreation
Pet Policy
- Call for details about the types of pets allowed
Security
- 24-Hour Security
- Controlled Access
Map
About This Building
Home Values in the Area
Average Home Value in this Area
Tax History
| Year | Tax Paid | Tax Assessment Tax Assessment Total Assessment is a certain percentage of the fair market value that is determined by local assessors to be the total taxable value of land and additions on the property. | Land | Improvement |
|---|---|---|---|---|
| 2025 | $5,978 | $504,716 | $267,715 | $237,001 |
| 2024 | $5,978 | $494,820 | $262,466 | $232,354 |
| 2023 | $5,864 | $485,119 | $257,320 | $227,799 |
| 2022 | $5,590 | $475,608 | $252,275 | $223,333 |
| 2021 | $5,514 | $466,283 | $247,329 | $218,954 |
| 2019 | $5,346 | $452,454 | $239,994 | $212,460 |
| 2018 | $5,333 | $443,584 | $235,289 | $208,295 |
| 2016 | $5,091 | $426,360 | $226,153 | $200,207 |
| 2015 | $5,016 | $419,956 | $222,756 | $197,200 |
| 2014 | $5,036 | $411,731 | $218,393 | $193,338 |
Property History
| Date | Event | Price | List to Sale | Price per Sq Ft |
|---|---|---|---|---|
| 10/28/2025 10/28/25 | For Sale | $995,000 | 0.0% | $831 / Sq Ft |
| 05/31/2024 05/31/24 | Rented | $4,300 | 0.0% | -- |
| 05/09/2024 05/09/24 | For Rent | $4,300 | -- | -- |
Purchase History
| Date | Type | Sale Price | Title Company |
|---|---|---|---|
| Interfamily Deed Transfer | -- | Chicago Title Company | |
| Interfamily Deed Transfer | -- | Chicago Title Company | |
| Interfamily Deed Transfer | -- | None Available | |
| Grant Deed | -- | First American Title Ins Co |
Mortgage History
| Date | Status | Loan Amount | Loan Type |
|---|---|---|---|
| Open | $374,250 | New Conventional | |
| Previous Owner | $284,000 | Purchase Money Mortgage |
Source: The MLS
MLS Number: 25612067
APN: 4335-008-214
- 100 S Doheny Dr Unit 214
- 100 S Doheny Dr Unit 705
- 100 S Doheny Dr Unit 512
- 100 S Doheny Dr Unit 503
- 100 S Doheny Dr Unit PH1
- 100 S Doheny Dr Unit 521
- 100 S Doheny Dr Unit 223
- 100 S Doheny Dr Unit 315
- 100 S Doheny Dr Unit 501
- 100 S Doheny Dr Unit 506
- 117 S Doheny Dr Unit 410
- 117 S Doheny Dr Unit 308
- 100 S Wetherly Dr Unit 4
- 128 S Almont Dr
- 9000 W 3rd St Unit 1101
- 9000 W 3rd St Unit 103
- 9000 W 3rd St Unit 208
- 9000 W 3rd St Unit 204
- 406 N Oakhurst Dr Unit 204
- 137 N Doheny Dr
- 100 S Doheny Dr Unit 214
- 143 S Wetherly Dr
- 9025 W 3rd St Unit FL2-ID395
- 115 N Wetherly Dr Unit FL1-ID1295
- 115 N Wetherly Dr Unit FL2-ID679
- 147 S Doheny Dr Unit FL4-ID1284
- 114 N Doheny Dr Unit FL4-ID1062
- 114 N Doheny Dr Unit FL3-ID940
- 114 N Doheny Dr Unit FL2-ID866
- 340 N Oakhurst Dr Unit 103
- 350 N Oakhurst Dr
- 311 S Doheny Dr Unit FL2-ID380
- 9000 W 3rd St Unit 204
- 137 N Doheny Dr Unit 4
- 323 S Doheny Dr
- 337 N Oakhurst Dr Unit 1
- 101 N La Peer Dr
- 324 N Oakhurst Dr
- 144 N Wetherly Dr
- 310 S Almont Dr
