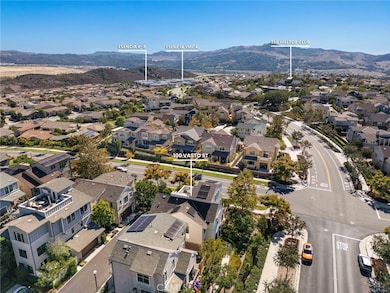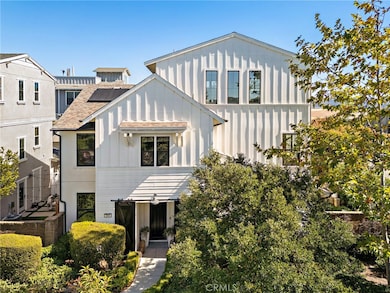
100 Vasto St Rancho Mission Viejo, CA 92694
Estimated payment $11,293/month
Highlights
- Hot Property
- Ocean View
- Sound Studio
- Esencia Rated A
- Fitness Center
- 2-minute walk to Esencia Green
About This Home
100 Vasto Street – Model Perfection, Elevated Beyond Compare! There’s something magical about model homes, and this former Robert Hidey Architects Canopy 3X model captures that spirit beautifully. Perfectly set at the end of a quiet street near the top of the hill, this modern farmhouse radiates warmth, light, and effortless indoor-outdoor living, all just steps from Rancho Mission Viejo’s premier amenities. Reimagined in 2022 with over $100K in thoughtful, high-end upgrades, including fresh Benjamin Moore paint throughout (ceilings included), high-end porcelain counters with extended island and full backsplash, custom bar with wine rack, designer fixtures, and garage recreation studio with recessed lighting, floating floors, cabinetry, Monster Racks hidden behind beautiful curtains, and dual EV charging. The entry flex room features custom iron and glass doors and a pocket door creating private en suite bath access. The chef’s kitchen shines with GE professional appliances, a Kohler Ripple Farm sink, and crisp white cabinetry opening to lush landscaping, Fire Magic BBQ, and bi-fold serving windows for seamless entertaining. Set within Rancho Mission Viejo, where resort-style pools, fitness centers, farms, and trails create a true sense of community. Life here feels like a daily retreat. Welcome home!
Listing Agent
Pacific Sotheby's Int'l Realty Brokerage Phone: 949-922-7973 License #01512593 Listed on: 10/17/2025

Co-Listing Agent
Pacific Sotheby's Int'l Realty Brokerage Phone: 949-922-7973 License #02211594
Open House Schedule
-
Sunday, November 02, 20251:00 to 4:00 pm11/2/2025 1:00:00 PM +00:0011/2/2025 4:00:00 PM +00:00Add to Calendar
Home Details
Home Type
- Single Family
Est. Annual Taxes
- $18,887
Year Built
- Built in 2017 | Remodeled
Lot Details
- 3,299 Sq Ft Lot
- Southwest Facing Home
- Block Wall Fence
- Corner Lot
- Drip System Landscaping
- Sprinkler System
- Back Yard
- Density is 11-15 Units/Acre
HOA Fees
- $349 Monthly HOA Fees
Parking
- 2 Car Direct Access Garage
- Parking Available
- Rear-Facing Garage
- Garage Door Opener
Property Views
- Ocean
- Woods
- Peek-A-Boo
- Hills
- Park or Greenbelt
- Neighborhood
Home Design
- Entry on the 1st floor
- Turnkey
- Planned Development
- Flat Tile Roof
- Asphalt Roof
Interior Spaces
- 2,846 Sq Ft Home
- 3-Story Property
- Open Floorplan
- Wet Bar
- Dual Staircase
- Wired For Sound
- Wired For Data
- Built-In Features
- Crown Molding
- Ceiling Fan
- Recessed Lighting
- Gas Fireplace
- Casement Windows
- Window Screens
- Family Room with Fireplace
- Family Room Off Kitchen
- Living Room
- Dining Room
- Bonus Room
- Sound Studio
Kitchen
- Updated Kitchen
- Open to Family Room
- Breakfast Bar
- Self-Cleaning Convection Oven
- Gas Oven
- Built-In Range
- Range Hood
- Microwave
- Water Line To Refrigerator
- Dishwasher
- ENERGY STAR Qualified Appliances
- Kitchen Island
- Built-In Trash or Recycling Cabinet
- Self-Closing Drawers and Cabinet Doors
- Farmhouse Sink
- Disposal
Flooring
- Wood
- Carpet
- Tile
Bedrooms and Bathrooms
- 4 Bedrooms
- All Upper Level Bedrooms
- Walk-In Closet
- Upgraded Bathroom
- 4 Full Bathrooms
- Quartz Bathroom Countertops
- Makeup or Vanity Space
- Dual Vanity Sinks in Primary Bathroom
- Private Water Closet
- Low Flow Toliet
- Soaking Tub
- Bathtub with Shower
- Separate Shower
- Low Flow Shower
- Exhaust Fan In Bathroom
- Linen Closet In Bathroom
Laundry
- Laundry Room
- Washer and Gas Dryer Hookup
Home Security
- Carbon Monoxide Detectors
- Fire Sprinkler System
Eco-Friendly Details
- ENERGY STAR Qualified Equipment for Heating
- Solar owned by seller
- Solar Water Heater
- Solar Heating System
Pool
- In Ground Pool
- In Ground Spa
Outdoor Features
- Rooftop Deck
- Fireplace in Patio
- Patio
- Outdoor Fireplace
- Exterior Lighting
- Outdoor Grill
Schools
- Tesoro High School
Utilities
- High Efficiency Air Conditioning
- Forced Air Zoned Heating and Cooling System
- High Efficiency Heating System
- Vented Exhaust Fan
- 220 Volts in Garage
- Natural Gas Connected
- Tankless Water Heater
- Gas Water Heater
- Central Water Heater
- Water Purifier
- Sewer Paid
- Phone Available
- Cable TV Available
Additional Features
- More Than Two Accessible Exits
- Property is near a clubhouse
Listing and Financial Details
- Legal Lot and Block 2 / 2
- Tax Tract Number 17586
- Assessor Parcel Number 75556127
- Seller Considering Concessions
Community Details
Overview
- Rancho MMC Association, Phone Number (949) 625-6500
- Built by Warmington Homes
- Canopy Subdivision, Plan 3X
- Maintained Community
Amenities
- Outdoor Cooking Area
- Community Fire Pit
- Picnic Area
- Clubhouse
- Meeting Room
Recreation
- Tennis Courts
- Pickleball Courts
- Sport Court
- Community Playground
- Fitness Center
- Community Pool
- Community Spa
- Park
- Dog Park
- Bike Trail
Map
Home Values in the Area
Average Home Value in this Area
Tax History
| Year | Tax Paid | Tax Assessment Tax Assessment Total Assessment is a certain percentage of the fair market value that is determined by local assessors to be the total taxable value of land and additions on the property. | Land | Improvement |
|---|---|---|---|---|
| 2025 | $18,887 | $1,139,259 | $658,018 | $481,241 |
| 2024 | $18,887 | $1,116,921 | $645,116 | $471,805 |
| 2023 | $18,821 | $1,095,021 | $632,467 | $462,554 |
| 2022 | $18,492 | $1,073,550 | $620,065 | $453,485 |
| 2021 | $18,251 | $1,052,500 | $607,906 | $444,594 |
| 2020 | $17,643 | $1,018,878 | $583,764 | $435,114 |
| 2019 | $18,457 | $998,900 | $572,317 | $426,583 |
| 2018 | $15,416 | $703,044 | $304,838 | $398,206 |
| 2017 | $11,270 | $298,860 | $298,860 | $0 |
Property History
| Date | Event | Price | List to Sale | Price per Sq Ft |
|---|---|---|---|---|
| 10/17/2025 10/17/25 | For Sale | $1,790,000 | -- | $629 / Sq Ft |
Purchase History
| Date | Type | Sale Price | Title Company |
|---|---|---|---|
| Grant Deed | $1,052,500 | First American Title Company | |
| Grant Deed | $999,000 | First American Title Co |
Mortgage History
| Date | Status | Loan Amount | Loan Type |
|---|---|---|---|
| Open | $765,600 | New Conventional | |
| Previous Owner | $899,010 | New Conventional |
About the Listing Agent

John Russell grew up on the East Coast, spending his summers in Cape Cod. He attended law school at Fordham University and has been a member of the New York State Bar Association since 1989. John also attended the Annenberg School of Communication and Journalism at USC which lead to a career in television news. He first worked as a weather reporter in several markets across the country, before landing in Los Angeles as an onscreen analyst for Thompson Reuters covering the financial impact of
John's Other Listings
Source: California Regional Multiple Listing Service (CRMLS)
MLS Number: OC25229887
APN: 755-561-27
- 5 Nectar Ct
- 52 Promesa Ave
- 25 Yerra St
- 50 Fosco St
- 166 Natal Rd
- 57 Alienta Ln
- 502 Sunrise Rd
- 295 Autumn Way
- 39 Lyra Way
- 1100 Lasso Way Unit 203
- 1401 Lasso Way Unit 105 Way
- 131 Ruby Rd
- 16 Lyra Way
- 22 Corazon St
- 6 Crown Point Dr
- 812 Jasper St
- 1251 Grassland Rd
- 1240 Windmill Rd
- 12 Lone Wolf
- 1270 Windmill Rd






